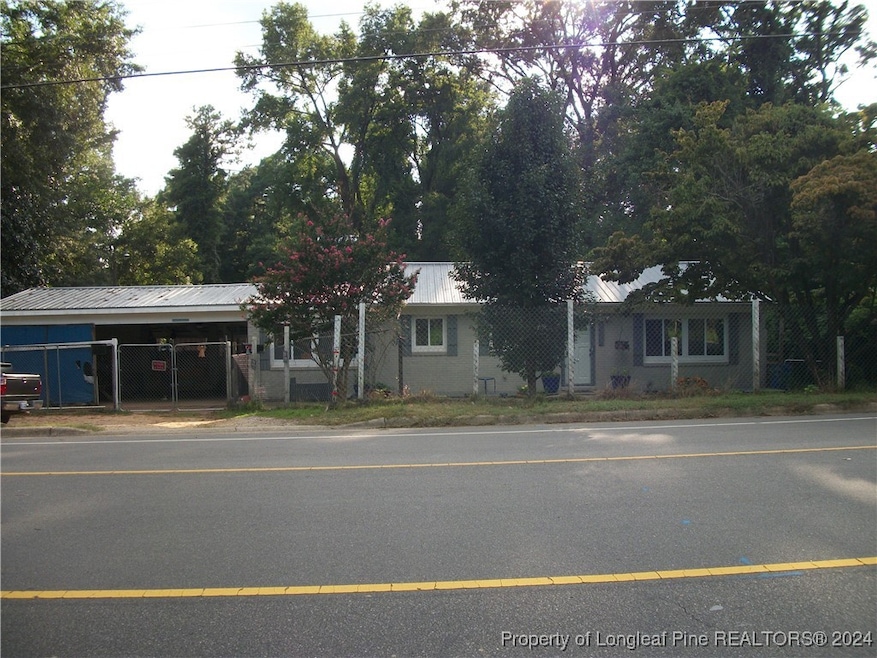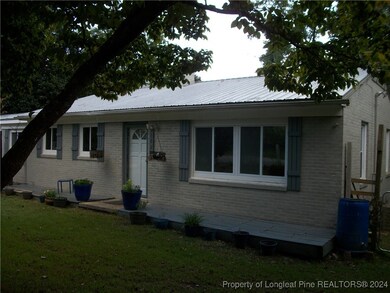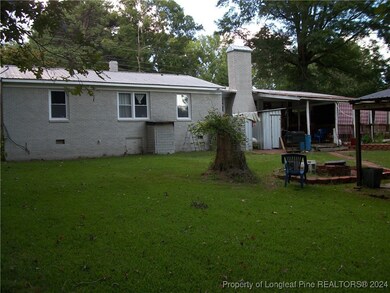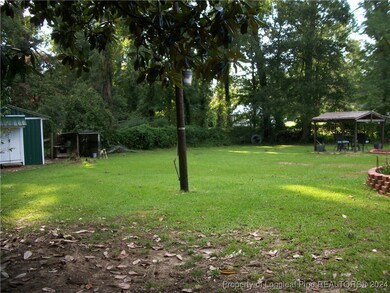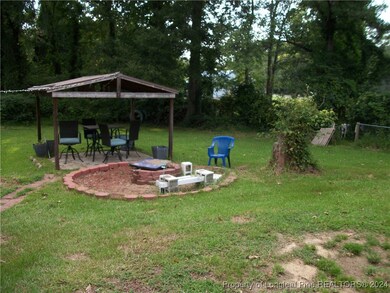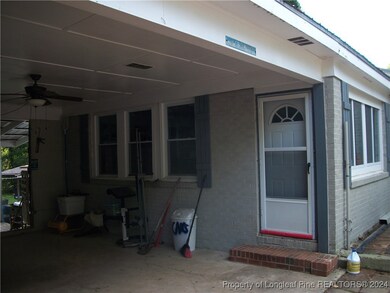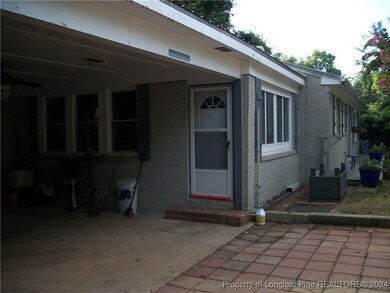
506 S 7th St Sanford, NC 27330
Highlights
- Deck
- No HOA
- Eat-In Kitchen
- Wood Flooring
- Covered patio or porch
- Brick Veneer
About This Home
As of November 2024Come all who toil and find a place you can rest and call home. Under appraised value, sold AS-IS with solid bones. This 3 bedroom brick house is perfect for a small family. If you have been looking for a a place within a reduced budget this is surely a great consideration. With some creativity and TLC convert your estate into a place with the feel of a cottage or if you are the Frank Lloyd Wright type convert it into a beautiful contemporary. The possibilities are yours. Plenty or yard space for entertaining or relaxing by the firepit. The property lies equidistant (approximately 2 miles each direction) to by-pass, with access to Raleigh, Fayetteville, Burlington and Greensboro.
Home Details
Home Type
- Single Family
Est. Annual Taxes
- $1,580
Year Built
- Built in 1957
Lot Details
- 0.44 Acre Lot
- Partially Fenced Property
- Level Lot
Parking
- 2 Attached Carport Spaces
Home Design
- Brick Veneer
- Frame Construction
Interior Spaces
- 1,301 Sq Ft Home
- 1-Story Property
- Family Room
- Wood Flooring
- Crawl Space
Kitchen
- Eat-In Kitchen
- Range
Bedrooms and Bathrooms
- 3 Bedrooms
- 1 Full Bathroom
- Separate Shower
Outdoor Features
- Deck
- Covered patio or porch
- Outdoor Storage
Schools
- East Lee Middle School
- Lee County High School
Utilities
- Central Heating and Cooling System
Community Details
- No Home Owners Association
- East Sanford Subdivision
Listing and Financial Details
- Assessor Parcel Number 9652-08-8920-00
- Seller Considering Concessions
Ownership History
Purchase Details
Home Financials for this Owner
Home Financials are based on the most recent Mortgage that was taken out on this home.Purchase Details
Purchase Details
Home Financials for this Owner
Home Financials are based on the most recent Mortgage that was taken out on this home.Similar Homes in Sanford, NC
Home Values in the Area
Average Home Value in this Area
Purchase History
| Date | Type | Sale Price | Title Company |
|---|---|---|---|
| Warranty Deed | $190,000 | None Listed On Document | |
| Interfamily Deed Transfer | -- | None Available | |
| Special Warranty Deed | -- | Chicago Title Insurance Co |
Mortgage History
| Date | Status | Loan Amount | Loan Type |
|---|---|---|---|
| Open | $180,915 | FHA | |
| Previous Owner | $60,000 | New Conventional |
Property History
| Date | Event | Price | Change | Sq Ft Price |
|---|---|---|---|---|
| 11/06/2024 11/06/24 | Sold | $189,900 | 0.0% | $146 / Sq Ft |
| 09/30/2024 09/30/24 | Pending | -- | -- | -- |
| 08/26/2024 08/26/24 | For Sale | $189,900 | +533.0% | $146 / Sq Ft |
| 04/24/2013 04/24/13 | Sold | $30,000 | 0.0% | $29 / Sq Ft |
| 04/02/2013 04/02/13 | Pending | -- | -- | -- |
| 03/11/2013 03/11/13 | For Sale | $30,000 | -- | $29 / Sq Ft |
Tax History Compared to Growth
Tax History
| Year | Tax Paid | Tax Assessment Tax Assessment Total Assessment is a certain percentage of the fair market value that is determined by local assessors to be the total taxable value of land and additions on the property. | Land | Improvement |
|---|---|---|---|---|
| 2024 | $1,580 | $103,800 | $17,800 | $86,000 |
| 2023 | $1,570 | $103,800 | $17,800 | $86,000 |
| 2022 | $1,196 | $64,900 | $5,300 | $59,600 |
| 2021 | $1,040 | $52,900 | $5,300 | $47,600 |
| 2020 | $1,037 | $52,900 | $5,300 | $47,600 |
| 2019 | $997 | $52,900 | $5,300 | $47,600 |
| 2018 | $952 | $51,400 | $5,700 | $45,700 |
| 2017 | $942 | $51,400 | $5,700 | $45,700 |
| 2016 | $917 | $51,400 | $5,700 | $45,700 |
| 2014 | $878 | $51,400 | $5,700 | $45,700 |
Agents Affiliated with this Home
-
Alex Montez
A
Seller's Agent in 2024
Alex Montez
HORTON REALTY, LLC.
(919) 775-1084
17 in this area
23 Total Sales
-
C
Seller's Agent in 2013
CHRIS TACIA
ERA STROTHER REAL ESTATE #5
-
Rebecca Smith

Buyer's Agent in 2013
Rebecca Smith
NON MEMBER COMPANY
(510) 527-9111
718 in this area
4,409 Total Sales
Map
Source: Longleaf Pine REALTORS®
MLS Number: 730955
APN: 9652-08-8920-00
