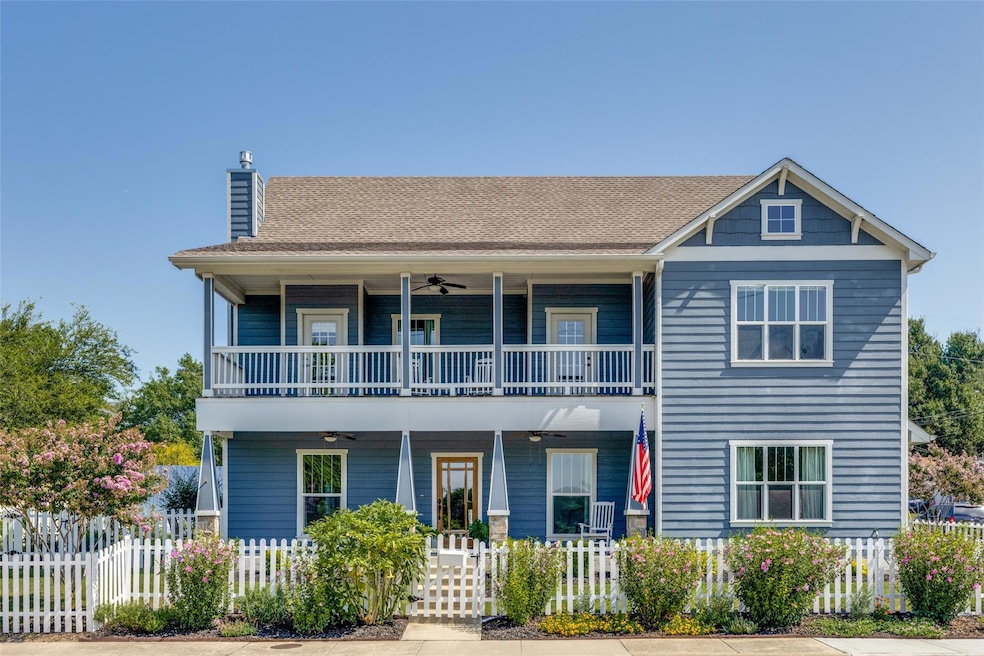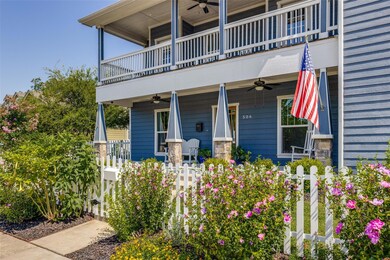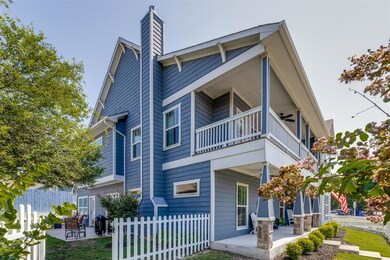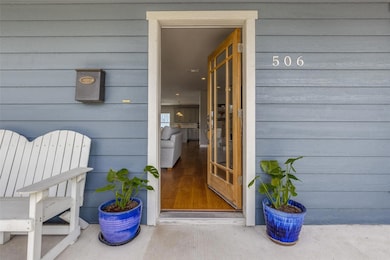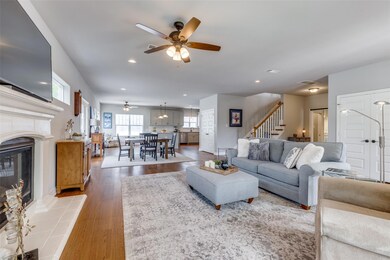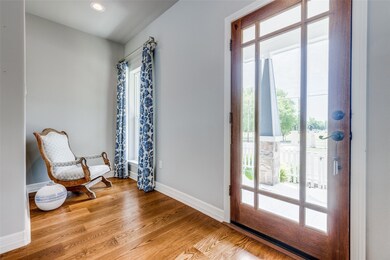
506 S Benge St McKinney, TX 75069
Historical McKinney NeighborhoodHighlights
- Open Floorplan
- Craftsman Architecture
- Corner Lot
- Faubion Middle School Rated A-
- Wood Flooring
- Granite Countertops
About This Home
As of September 2023MOTIVATED SELLERS! PRICE IMPROVED! Welcome to the charming and historic downtown McKinney! This Stunning Craftsman home, built in 2016, sits on a corner lot and faces beautiful Finch Park and is within walking distance of the cultural district where you will experience fine dining and shopping! Inside you will find TWO Master Suites, one upstairs that opens to the balcony and one downstairs, both with an ensuite. The minute you walk in this home you'll fall in love with the grand open concept and beautiful hardwood floors. Large kitchen with cabinets galore. Upstairs you have a huge bonus room-living area that has endless possibilities! When it's time to unwind you can sit on the beautiful covered patio downstairs or balcony upstairs, both with calm and peaceful park views. From the kitchen you have the perfect area to entertain or BBQ in the private and meticulously manicured garden to the side of the home. This home would make a beautiful Bed and Breakfast! Endless possibilities!
Last Agent to Sell the Property
RE/MAX Four Corners Brokerage Phone: 972-396-9100 License #0682869 Listed on: 04/27/2023

Home Details
Home Type
- Single Family
Est. Annual Taxes
- $12,088
Year Built
- Built in 2016
Lot Details
- 6,970 Sq Ft Lot
- Wood Fence
- Landscaped
- Corner Lot
- Sprinkler System
Parking
- 2 Car Attached Garage
- Side Facing Garage
- Garage Door Opener
- Driveway
- On-Street Parking
Home Design
- Craftsman Architecture
- Traditional Architecture
- Prairie Architecture
- Slab Foundation
- Composition Roof
Interior Spaces
- 3,499 Sq Ft Home
- 2-Story Property
- Open Floorplan
- Ceiling Fan
- Wood Burning Fireplace
- Fireplace With Gas Starter
- Washer and Electric Dryer Hookup
Kitchen
- Eat-In Kitchen
- <<convectionOvenToken>>
- Electric Oven
- Gas Cooktop
- Ice Maker
- Dishwasher
- Granite Countertops
- Disposal
Flooring
- Wood
- Carpet
- Ceramic Tile
Bedrooms and Bathrooms
- 4 Bedrooms
- Walk-In Closet
Home Security
- Home Security System
- Fire and Smoke Detector
Outdoor Features
- Balcony
- Covered patio or porch
- Rain Gutters
Schools
- Caldwell Elementary School
- Mckinney High School
Utilities
- Central Heating and Cooling System
- Heat Pump System
- Tankless Water Heater
- High Speed Internet
- Cable TV Available
Community Details
- Mckinney Outlots Subdivision
Listing and Financial Details
- Tax Lot 413C
- Assessor Parcel Number R0926000413C1
Ownership History
Purchase Details
Home Financials for this Owner
Home Financials are based on the most recent Mortgage that was taken out on this home.Purchase Details
Home Financials for this Owner
Home Financials are based on the most recent Mortgage that was taken out on this home.Purchase Details
Home Financials for this Owner
Home Financials are based on the most recent Mortgage that was taken out on this home.Purchase Details
Home Financials for this Owner
Home Financials are based on the most recent Mortgage that was taken out on this home.Purchase Details
Purchase Details
Similar Homes in McKinney, TX
Home Values in the Area
Average Home Value in this Area
Purchase History
| Date | Type | Sale Price | Title Company |
|---|---|---|---|
| Deed | -- | Stewart Title | |
| Vendors Lien | -- | Allegiance Title | |
| Vendors Lien | -- | None Available | |
| Warranty Deed | -- | Lawyers Title | |
| Interfamily Deed Transfer | -- | None Available | |
| Warranty Deed | -- | -- |
Mortgage History
| Date | Status | Loan Amount | Loan Type |
|---|---|---|---|
| Open | $526,615 | New Conventional | |
| Closed | $519,200 | New Conventional | |
| Previous Owner | $398,999 | New Conventional | |
| Previous Owner | $390,000 | Commercial | |
| Previous Owner | $165,635 | Stand Alone Second | |
| Previous Owner | $200,000 | Stand Alone First | |
| Previous Owner | $150,000 | Stand Alone First | |
| Previous Owner | $25,000 | Credit Line Revolving |
Property History
| Date | Event | Price | Change | Sq Ft Price |
|---|---|---|---|---|
| 09/14/2023 09/14/23 | Sold | -- | -- | -- |
| 08/12/2023 08/12/23 | Pending | -- | -- | -- |
| 08/06/2023 08/06/23 | Price Changed | $649,000 | -7.2% | $185 / Sq Ft |
| 07/28/2023 07/28/23 | Price Changed | $699,000 | -3.6% | $200 / Sq Ft |
| 07/25/2023 07/25/23 | Price Changed | $724,900 | -3.2% | $207 / Sq Ft |
| 04/27/2023 04/27/23 | For Sale | $749,000 | +28.0% | $214 / Sq Ft |
| 12/16/2019 12/16/19 | Sold | -- | -- | -- |
| 11/21/2019 11/21/19 | Pending | -- | -- | -- |
| 06/19/2019 06/19/19 | For Sale | $585,000 | +6.4% | $167 / Sq Ft |
| 02/09/2018 02/09/18 | Sold | -- | -- | -- |
| 01/07/2018 01/07/18 | Pending | -- | -- | -- |
| 10/05/2017 10/05/17 | For Sale | $550,000 | -- | $156 / Sq Ft |
Tax History Compared to Growth
Tax History
| Year | Tax Paid | Tax Assessment Tax Assessment Total Assessment is a certain percentage of the fair market value that is determined by local assessors to be the total taxable value of land and additions on the property. | Land | Improvement |
|---|---|---|---|---|
| 2023 | $10,216 | $724,571 | $144,000 | $580,571 |
| 2022 | $12,088 | $603,189 | $115,200 | $487,989 |
| 2021 | $12,033 | $566,607 | $72,000 | $494,607 |
| 2020 | $11,527 | $510,035 | $68,400 | $441,635 |
| 2019 | $13,997 | $588,822 | $68,000 | $523,323 |
| 2018 | $13,020 | $535,293 | $64,000 | $471,293 |
| 2017 | $4,519 | $185,785 | $60,000 | $125,785 |
| 2016 | $1,148 | $53,201 | $40,000 | $13,201 |
| 2015 | $232 | $44,526 | $33,600 | $10,926 |
Agents Affiliated with this Home
-
Stacey Turner

Seller's Agent in 2023
Stacey Turner
RE/MAX
(214) 632-1993
1 in this area
73 Total Sales
-
Yang Song

Buyer's Agent in 2023
Yang Song
Coldwell Banker Apex, REALTORS
(972) 562-5400
1 in this area
54 Total Sales
-
Valarie Kerby

Seller's Agent in 2019
Valarie Kerby
RE/MAX
(214) 718-5200
11 in this area
83 Total Sales
-
Darcy Richter

Buyer's Agent in 2019
Darcy Richter
Keller Williams NO. Collin Cty
(972) 467-8230
3 in this area
65 Total Sales
-
Mike Ripperger

Seller's Agent in 2018
Mike Ripperger
Keller Williams NO. Collin Cty
(214) 498-4558
5 in this area
59 Total Sales
-
M
Buyer's Agent in 2018
Mitzi Lemons
Coldwell Banker Realty
Map
Source: North Texas Real Estate Information Systems (NTREIS)
MLS Number: 20313069
APN: R-0926-000-413C-1
- 500 S Benge St
- 326 S Kentucky St
- 403 S Kentucky St
- 504 S Tennessee St
- 607 Parker St
- 805 Howell St
- 117 S College St
- 704 Parker St
- 800 S Kentucky St
- 406 Barnes St
- 6600 Fort Parker Way
- 1003 Cole St
- 4251 Arlington Ave
- 506 W Virginia St
- 1010 Cole St
- 1102 Howell St
- 919 S Tennessee St
- 902 S Chestnut St
- 509 Cedar St
- 205 N College St
