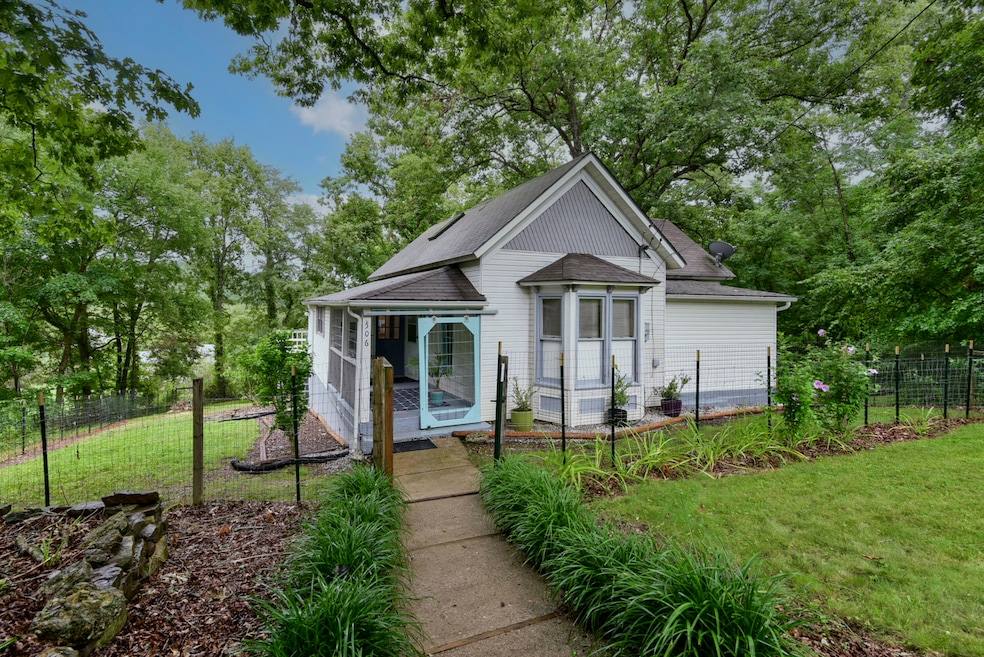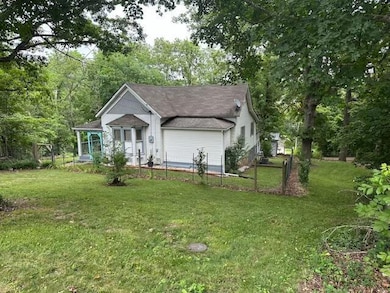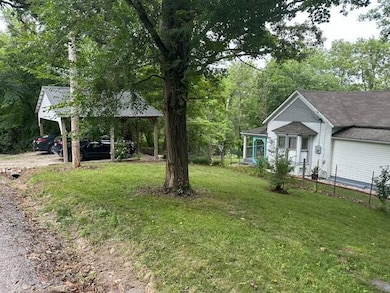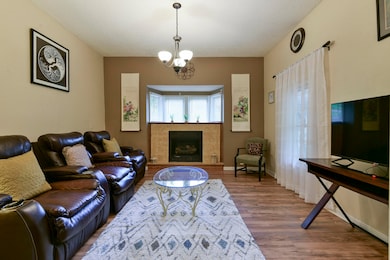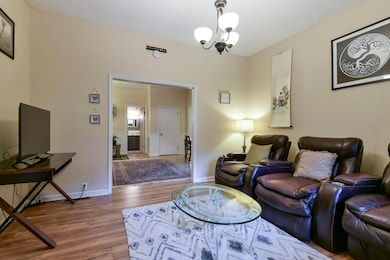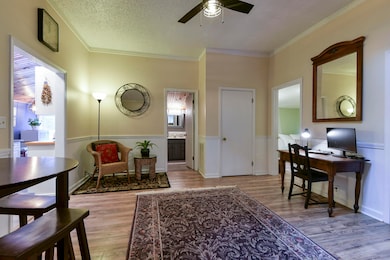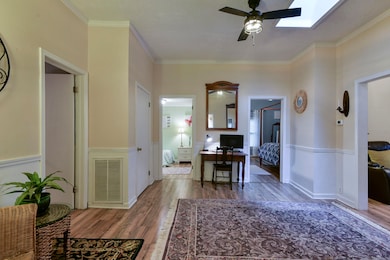
$175,000
- 4 Beds
- 3 Baths
- 2,568 Sq Ft
- 111 W 8th St
- Galena, MO
Spacious and versatile 4 bed, 3 bath home on 3 oversized city lots in the heart of Galena! This unique layout offers truly separate living quarters—perfect for multi-generational living or guests—with one bedroom, full bath, and bonus room on each side of the upper levels. The main floor features two more bedrooms, a full bath, a spacious kitchen with large center island, two dining areas, and a
Dj Wells-Despaw ReeceNichols - Mount Vernon
