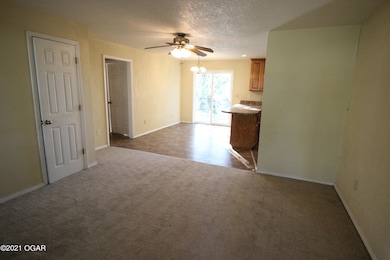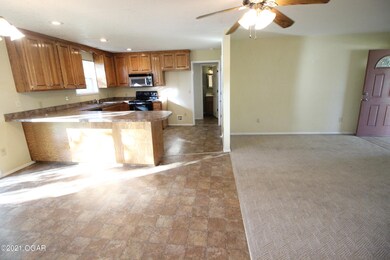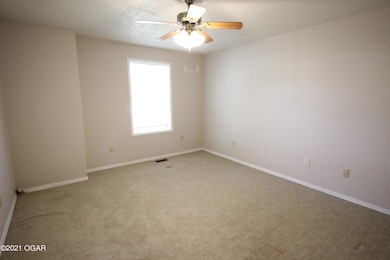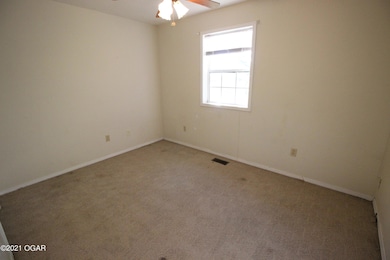506 S Jefferson St Unit B Diamond, MO 64840
2
Beds
1
Bath
1,087
Sq Ft
--
Built
Highlights
- Deck
- Eat-In Kitchen
- Living Room
- Front Porch
- Patio
- 1-Story Property
About This Home
2 bedroom, 1-1/2 bath duplex in Diamond. Short drive to Carthage, Neosho and Joplin. Large deck, storage area and washer dryer hookups. $900 per month $875 deposit. $15 per adult application fee. Small pet considered. Available mid-June.
Home Details
Home Type
- Single Family
Parking
- 1 Car Garage
- Garage Door Opener
Interior Spaces
- 1,087 Sq Ft Home
- 1-Story Property
- Living Room
- Dining Room
- Crawl Space
Kitchen
- Eat-In Kitchen
- Electric Range
- Microwave
- Dishwasher
- Laminate Countertops
Flooring
- Carpet
- Vinyl
Bedrooms and Bathrooms
- 2 Bedrooms
- 1 Full Bathroom
Outdoor Features
- Deck
- Patio
- Outdoor Storage
- Front Porch
Additional Features
- Level Lot
- Central Heating and Cooling System
Listing and Financial Details
- Security Deposit $875
Map
Source: Ozark Gateway Association of REALTORS®
MLS Number: 252904
Nearby Homes
- 104 S Pearl St
- 409 E Market St
- 103 Howard St
- 411 N Main St
- 000 Panda
- 15452 State Hwy V Tract Abc
- 15452 State Hwy V Tract Ac
- 15452 State Hwy V Tract A
- 20826 Highway J
- TBD Hwy E
- 21103 Colt Ln
- 16xxx Highway Mm
- XX8 Highway Mm
- XX7 Highway Mm
- XX6 Highway Mm
- XX5 Highway Mm
- XX4 Highway Mm
- XX3 Highway Mm
- XX2 Highway Mm
- XX1 Highway Mm







