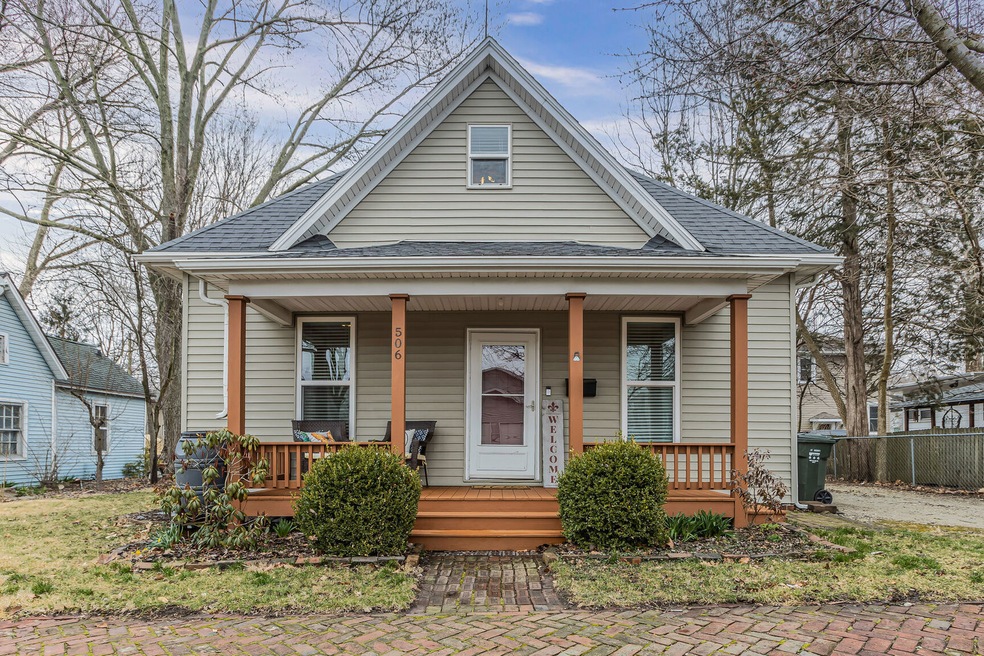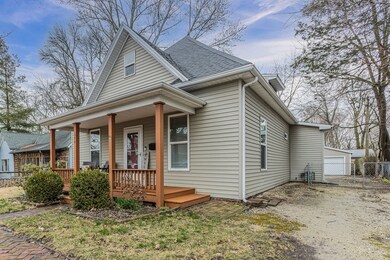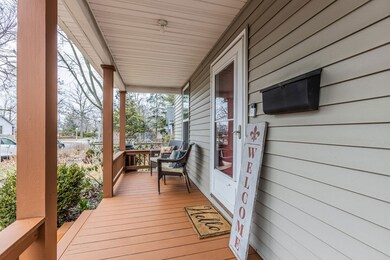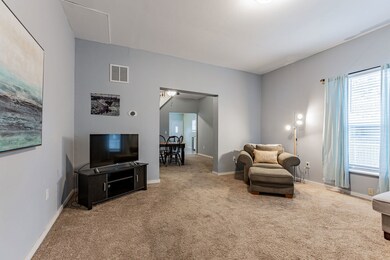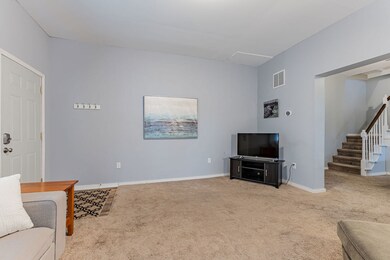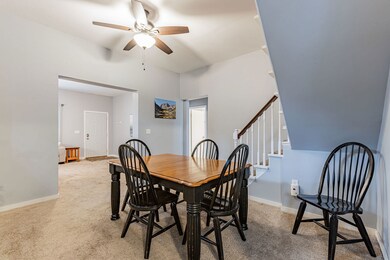
506 S Urbana Ave Urbana, IL 61801
Historic East Urbana NeighborhoodHighlights
- Traditional Architecture
- Formal Dining Room
- 2 Car Detached Garage
- Main Floor Bedroom
- Fenced Yard
- Porch
About This Home
As of May 2023Captivating first impression with so much to offer and situated in Historic Old Urbana the welcoming front porch greets you. Upon entering you will be impressed with all that this four bedroom two bath home has to offer. Comfortable living room and separate dining room make entertaining a real joy. A true favorite of the seller's is the light filled kitchen with an abundance of cabinets and so much prep space for the serious chef. Washer and new dryer are conveniently located on the main level. Finishing off the first floor are two bedrooms and a full bath. On the upper level there is the landing area to hold extras, two bedrooms with nice storage, and the second full bath. The two car garage has been rebuilt including new siding. Oversized fully fenced back yard where morning sunrises can be enjoyed on the newer back patio or gather around the firepit as the evening sets in. The home was totally renovated in 2009 and a list of improvements that the current seller has done can be found in the attachments. The dry cellar is great for storage too. This home is a real gem located in the popular Leal school district. A perfect location for the perfect home where relaxing strolls to the Farmers Market, Lincoln Square Mall, and Urbana Free Library will be enjoyed as the warmer months approach. Welcome Spring!
Last Agent to Sell the Property
Coldwell Banker R.E. Group License #475135864 Listed on: 03/24/2023

Home Details
Home Type
- Single Family
Est. Annual Taxes
- $4,391
Year Built
- Built in 1903 | Remodeled in 2009
Lot Details
- 7,405 Sq Ft Lot
- Lot Dimensions are 60 x 126
- Fenced Yard
- Paved or Partially Paved Lot
Parking
- 2 Car Detached Garage
- Garage Door Opener
- Parking Space is Owned
Home Design
- Traditional Architecture
- Asphalt Roof
Interior Spaces
- 1,643 Sq Ft Home
- 2-Story Property
- Entrance Foyer
- Family Room
- Living Room
- Formal Dining Room
Kitchen
- Range<<rangeHoodToken>>
- <<microwave>>
- Dishwasher
- Disposal
Flooring
- Carpet
- Vinyl
Bedrooms and Bathrooms
- 4 Bedrooms
- 4 Potential Bedrooms
- Main Floor Bedroom
- Walk-In Closet
- Bathroom on Main Level
- 2 Full Bathrooms
Laundry
- Laundry Room
- Laundry on main level
- Laundry in Kitchen
- Dryer
- Washer
Unfinished Basement
- Partial Basement
- Basement Cellar
Outdoor Features
- Patio
- Porch
Schools
- Leal Elementary School
- Urbana Middle School
- Urbana High School
Utilities
- Forced Air Heating and Cooling System
- Heating System Uses Natural Gas
Ownership History
Purchase Details
Home Financials for this Owner
Home Financials are based on the most recent Mortgage that was taken out on this home.Purchase Details
Purchase Details
Purchase Details
Purchase Details
Similar Homes in Urbana, IL
Home Values in the Area
Average Home Value in this Area
Purchase History
| Date | Type | Sale Price | Title Company |
|---|---|---|---|
| Warranty Deed | $195,000 | None Listed On Document | |
| Warranty Deed | $50,000 | None Available | |
| Corporate Deed | $15,000 | Benedick Title Insurance | |
| Quit Claim Deed | -- | None Available | |
| Public Action Common In Florida Clerks Tax Deed Or Tax Deeds Or Property Sold For Taxes | -- | None Available |
Mortgage History
| Date | Status | Loan Amount | Loan Type |
|---|---|---|---|
| Previous Owner | $80,000 | Adjustable Rate Mortgage/ARM |
Property History
| Date | Event | Price | Change | Sq Ft Price |
|---|---|---|---|---|
| 05/15/2023 05/15/23 | Sold | $195,000 | +8.3% | $119 / Sq Ft |
| 03/26/2023 03/26/23 | Pending | -- | -- | -- |
| 03/24/2023 03/24/23 | For Sale | $180,000 | +28.6% | $110 / Sq Ft |
| 05/24/2019 05/24/19 | Sold | $140,000 | -2.8% | $83 / Sq Ft |
| 04/16/2019 04/16/19 | Pending | -- | -- | -- |
| 03/15/2019 03/15/19 | For Sale | $144,000 | +18.5% | $86 / Sq Ft |
| 07/31/2014 07/31/14 | Sold | $121,500 | -6.5% | $62 / Sq Ft |
| 07/31/2014 07/31/14 | Pending | -- | -- | -- |
| 07/31/2014 07/31/14 | For Sale | $129,900 | -- | $66 / Sq Ft |
Tax History Compared to Growth
Tax History
| Year | Tax Paid | Tax Assessment Tax Assessment Total Assessment is a certain percentage of the fair market value that is determined by local assessors to be the total taxable value of land and additions on the property. | Land | Improvement |
|---|---|---|---|---|
| 2024 | $5,042 | $51,950 | $11,520 | $40,430 |
| 2023 | $5,042 | $47,400 | $10,510 | $36,890 |
| 2022 | $4,725 | $43,650 | $9,680 | $33,970 |
| 2021 | $4,391 | $40,680 | $9,020 | $31,660 |
| 2020 | $4,249 | $39,500 | $8,760 | $30,740 |
| 2019 | $3,501 | $39,500 | $8,760 | $30,740 |
| 2018 | $1,745 | $39,780 | $8,820 | $30,960 |
| 2017 | $3,610 | $39,780 | $8,820 | $30,960 |
| 2016 | $3,428 | $38,250 | $8,480 | $29,770 |
| 2015 | $3,951 | $38,250 | $8,480 | $29,770 |
| 2014 | $3,898 | $36,770 | $8,150 | $28,620 |
| 2013 | $3,847 | $36,770 | $8,150 | $28,620 |
Agents Affiliated with this Home
-
Reggie Taylor

Seller's Agent in 2023
Reggie Taylor
Coldwell Banker R.E. Group
(217) 419-0141
4 in this area
277 Total Sales
-
Joe Zalabak

Buyer's Agent in 2023
Joe Zalabak
KELLER WILLIAMS-TREC
(217) 721-5855
19 in this area
379 Total Sales
-
Brian Greear
B
Buyer's Agent in 2019
Brian Greear
Champaign County Realty
(217) 840-8989
31 Total Sales
-
Jeff and Laura Finke

Seller's Agent in 2014
Jeff and Laura Finke
Coldwell Banker R.E. Group
(217) 766-1996
3 in this area
486 Total Sales
Map
Source: Midwest Real Estate Data (MRED)
MLS Number: 11741474
APN: 92-21-17-277-003
- 505 S Maple St
- 401 S Maple St
- 805 S Anderson St
- 902 E Illinois St
- 810 S Race St
- 606 S Cedar St
- 606 S Johnson Ave
- 906 E Washington St
- 1004 S Webber St
- 303 W Oregon St
- 305 W Oregon St
- 510 S Cottage Grove Ave
- 310 W Iowa St
- 506 W High St
- 408 W Iowa St
- 506 W Iowa St
- 111 W Park St
- 402 S Coler Ave
- 1906 E Lydia Ct Unit A
- 1109 S Douglas Ave
