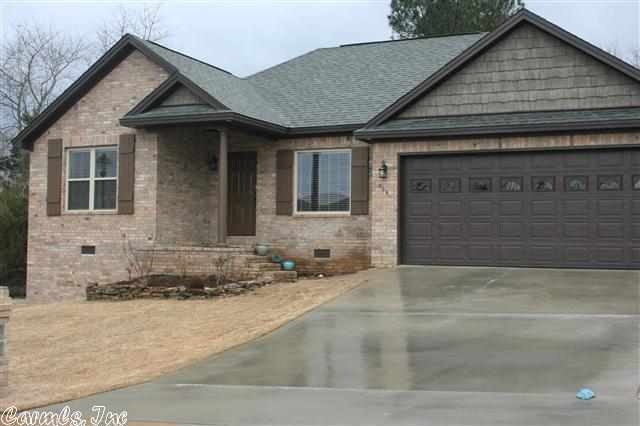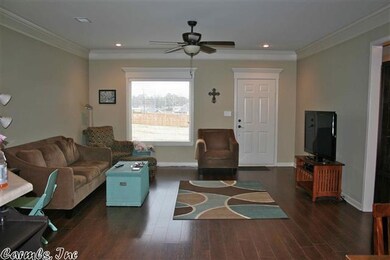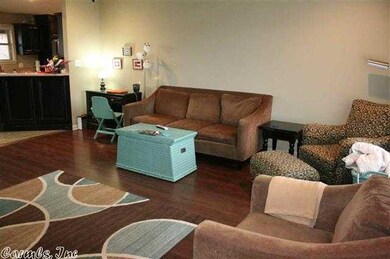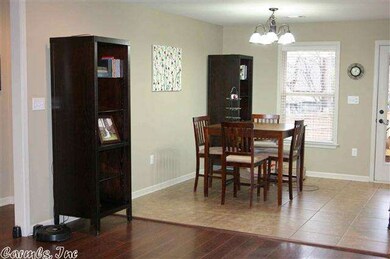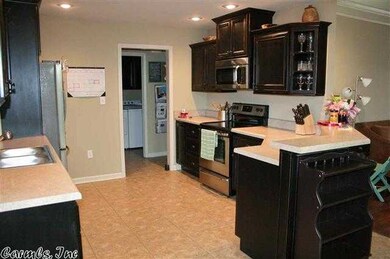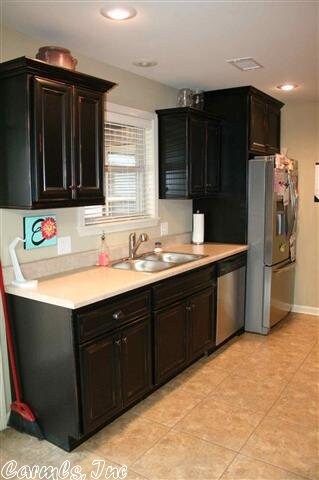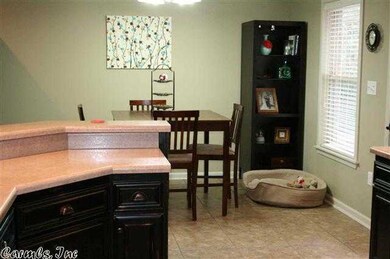
506 Sanibel St Searcy, AR 72143
Highlights
- Deck
- Traditional Architecture
- Laundry Room
- Southwest Middle School Rated A-
- Walk-In Closet
- Tile Flooring
About This Home
As of August 2015Move-in ready home close to shopping, schools and downtown Searcy. This open floor plan home features split bedrooms, laminate flooring in large living room, beautiful kitchen with stainless appliances and distressed black cabinetry and eating area. Master bedroom has a very nice walk-in closet, double vanities, separate shower and is adjacent to laundry room. Sellers added wood blinds throughout, a privacy fence and extended the covered deck. This home is a must see for the price! Agents, see remarks.
Home Details
Home Type
- Single Family
Est. Annual Taxes
- $1,199
Year Built
- Built in 2011
Lot Details
- 7,841 Sq Ft Lot
- Wood Fence
- Sloped Lot
- Cleared Lot
Home Design
- Traditional Architecture
- Brick Exterior Construction
- Architectural Shingle Roof
Interior Spaces
- 1,492 Sq Ft Home
- 1-Story Property
- Family Room
- Combination Kitchen and Dining Room
- Crawl Space
- Fire and Smoke Detector
- Laundry Room
Kitchen
- Electric Range
- Stove
- Microwave
- Dishwasher
- Disposal
Flooring
- Carpet
- Laminate
- Tile
Bedrooms and Bathrooms
- 3 Bedrooms
- Walk-In Closet
- 2 Full Bathrooms
Parking
- 2 Car Garage
- Automatic Garage Door Opener
Outdoor Features
- Deck
- Outdoor Storage
Utilities
- Central Heating and Cooling System
- Electric Water Heater
Community Details
- Built by Stokes
Ownership History
Purchase Details
Purchase Details
Home Financials for this Owner
Home Financials are based on the most recent Mortgage that was taken out on this home.Purchase Details
Home Financials for this Owner
Home Financials are based on the most recent Mortgage that was taken out on this home.Similar Homes in Searcy, AR
Home Values in the Area
Average Home Value in this Area
Purchase History
| Date | Type | Sale Price | Title Company |
|---|---|---|---|
| Deed | -- | -- | |
| Warranty Deed | $149,000 | None Available | |
| Warranty Deed | $157,000 | -- |
Mortgage History
| Date | Status | Loan Amount | Loan Type |
|---|---|---|---|
| Previous Owner | $152,203 | VA | |
| Previous Owner | $9,820 | Construction |
Property History
| Date | Event | Price | Change | Sq Ft Price |
|---|---|---|---|---|
| 08/21/2015 08/21/15 | Sold | $112,600 | +12.0% | $79 / Sq Ft |
| 07/29/2015 07/29/15 | For Sale | $100,500 | -32.6% | $70 / Sq Ft |
| 04/26/2013 04/26/13 | Sold | $149,000 | -0.6% | $100 / Sq Ft |
| 03/27/2013 03/27/13 | Pending | -- | -- | -- |
| 02/23/2013 02/23/13 | For Sale | $149,900 | -- | $100 / Sq Ft |
Tax History Compared to Growth
Tax History
| Year | Tax Paid | Tax Assessment Tax Assessment Total Assessment is a certain percentage of the fair market value that is determined by local assessors to be the total taxable value of land and additions on the property. | Land | Improvement |
|---|---|---|---|---|
| 2024 | $1,299 | $32,000 | $3,600 | $28,400 |
| 2023 | $1,299 | $32,000 | $3,600 | $28,400 |
| 2022 | $1,299 | $32,000 | $3,600 | $28,400 |
| 2021 | $1,278 | $32,000 | $3,600 | $28,400 |
| 2020 | $1,162 | $28,630 | $4,400 | $24,230 |
| 2019 | $1,162 | $28,630 | $4,400 | $24,230 |
| 2018 | $1,162 | $28,630 | $4,400 | $24,230 |
| 2017 | $1,162 | $28,630 | $4,400 | $24,230 |
| 2016 | $1,162 | $28,630 | $4,400 | $24,230 |
| 2015 | $1,199 | $29,520 | $5,400 | $24,120 |
| 2014 | $1,199 | $29,520 | $5,400 | $24,120 |
Agents Affiliated with this Home
-
John Mason
J
Seller's Agent in 2015
John Mason
Mason and Company
(501) 982-1722
187 Total Sales
-
Larry DeGroat

Buyer's Agent in 2015
Larry DeGroat
Realty Professionals, Inc.
(501) 278-7659
77 Total Sales
-
Kelly VanHook

Seller's Agent in 2013
Kelly VanHook
Dalrymple
(501) 230-4567
78 Total Sales
Map
Source: Cooperative Arkansas REALTORS® MLS
MLS Number: 10341746
APN: 016-03019-107
