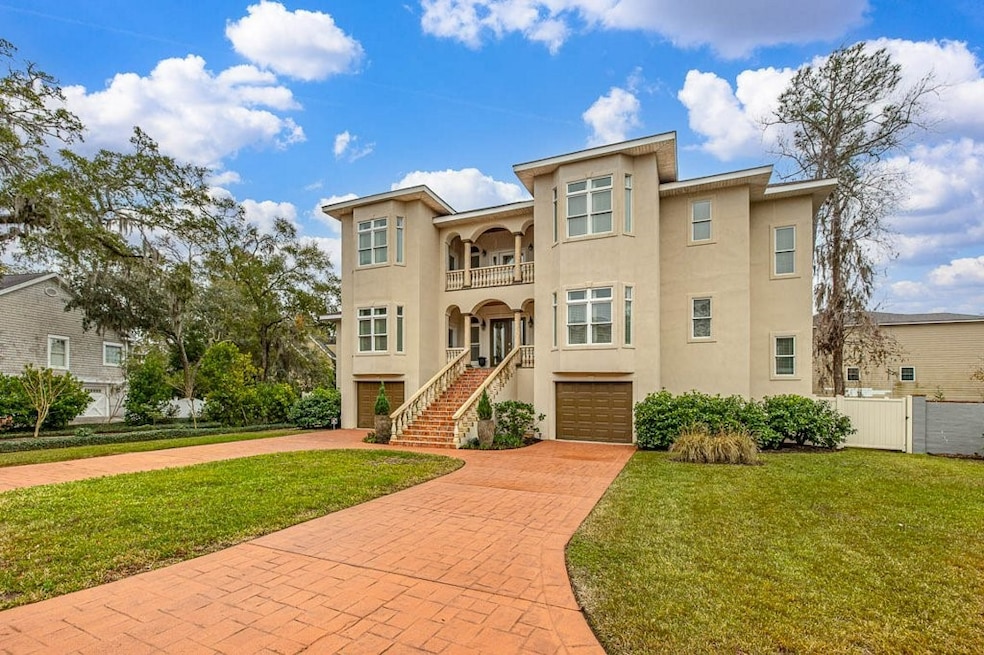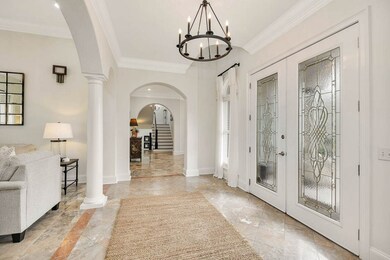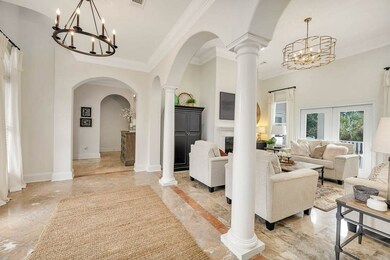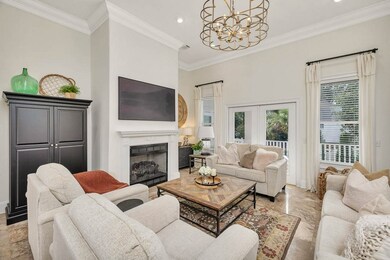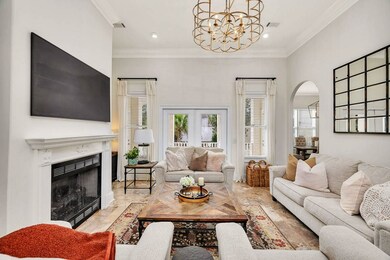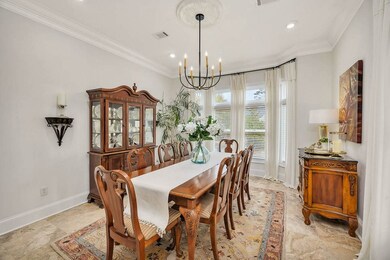
506 Vassar Point Dr Saint Simons Island, GA 31522
Highlights
- In Ground Pool
- High Ceiling
- Breakfast Area or Nook
- St. Simons Elementary School Rated A-
- Screened Porch
- Double Pane Windows
About This Home
As of March 2025Discover the perfect blend of convenience and comfort in this inviting 5-bedroom, 6.5-bathroom home with pool, nestled in a highly desirable neighborhood. Designed for effortless living and entertaining, this spacious residence boasts many recent upgrades an inviting floor plan with thoughtful details and versatility throughout. From the spacious entry step into the great room with fireplace where high ceilings and elegant archways seamlessly flow into a spacious dining room ideal for hosting family and friends. The kitchen features an island, walk-in pantry, breakfast area and attractive finishes.
The expansive primary suite, complete with a large bedroom, two custom walk-in closets, dual vanities, a soaking tub, and a large walk-in shower. Additional spaces include a den, home office, and a versatile 5th bedroom can double as a bonus room. All bedrooms have an en-suite bath and the ELEVATOR services the garage level and both living floors. A convenient elevator adds accessibility, while the 2-car garage and abundant storage meet all practical needs. Step outside to your backyard oasis, featuring a sparkling pool, fenced yard, and a screened porch with an outdoor kitchen area. Whether you’re relaxing poolside or hosting gatherings, this space is a dream for outdoor living. A home gym rounds out the lifestyle amenities, ensuring there’s something for everyone. Located mid-island, you are a short distance from St. Simons Island dining and entertainments options. This home combines refined living with unparalleled convenience. Schedule your private showing today and experience all this property has to offer.
Last Agent to Sell the Property
BHHS Hodnett Cooper Real Estate License #157223 Listed on: 01/14/2025

Home Details
Home Type
- Single Family
Est. Annual Taxes
- $9,288
Year Built
- Built in 2006
Lot Details
- 0.3 Acre Lot
- Property fronts a county road
- Partially Fenced Property
- Privacy Fence
- Landscaped
- Sprinkler System
HOA Fees
- $25 Monthly HOA Fees
Parking
- 2 Car Garage
Home Design
- Exterior Columns
- Pillar, Post or Pier Foundation
- Raised Foundation
- Slab Foundation
- Fire Rated Drywall
- Composition Roof
- Stucco
Interior Spaces
- 4,878 Sq Ft Home
- 3-Story Property
- Elevator
- Woodwork
- Crown Molding
- High Ceiling
- Ceiling Fan
- Gas Log Fireplace
- Double Pane Windows
- Great Room with Fireplace
- Screened Porch
- Home Security System
Kitchen
- Breakfast Area or Nook
- Oven
- Range with Range Hood
- Microwave
- Dishwasher
- Kitchen Island
Flooring
- Tile
- Vinyl
Bedrooms and Bathrooms
- 5 Bedrooms
Laundry
- Laundry Room
- Dryer
- Washer
Schools
- St. Simons Elementary School
- Glynn Middle School
- Glynn Academy High School
Utilities
- Cooling Available
- Heat Pump System
- Underground Utilities
Additional Features
- Energy-Efficient Windows
- In Ground Pool
Community Details
- Vassar Point Subdivision
Listing and Financial Details
- Assessor Parcel Number 04-11274
Ownership History
Purchase Details
Home Financials for this Owner
Home Financials are based on the most recent Mortgage that was taken out on this home.Purchase Details
Home Financials for this Owner
Home Financials are based on the most recent Mortgage that was taken out on this home.Purchase Details
Similar Homes in Saint Simons Island, GA
Home Values in the Area
Average Home Value in this Area
Purchase History
| Date | Type | Sale Price | Title Company |
|---|---|---|---|
| Limited Warranty Deed | $1,300,000 | -- | |
| Warranty Deed | $950,000 | -- | |
| Deed | -- | -- |
Mortgage History
| Date | Status | Loan Amount | Loan Type |
|---|---|---|---|
| Previous Owner | $210,450 | Mortgage Modification | |
| Previous Owner | $647,200 | Cash | |
| Previous Owner | $382,810 | New Conventional | |
| Previous Owner | $90,000 | New Conventional | |
| Previous Owner | $940,000 | New Conventional |
Property History
| Date | Event | Price | Change | Sq Ft Price |
|---|---|---|---|---|
| 03/03/2025 03/03/25 | Sold | $1,300,000 | -6.8% | $267 / Sq Ft |
| 01/17/2025 01/17/25 | Pending | -- | -- | -- |
| 01/14/2025 01/14/25 | For Sale | $1,395,000 | +46.8% | $286 / Sq Ft |
| 03/01/2022 03/01/22 | Sold | $950,000 | -24.0% | $195 / Sq Ft |
| 01/30/2022 01/30/22 | Pending | -- | -- | -- |
| 08/02/2021 08/02/21 | For Sale | $1,250,000 | -- | $256 / Sq Ft |
Tax History Compared to Growth
Tax History
| Year | Tax Paid | Tax Assessment Tax Assessment Total Assessment is a certain percentage of the fair market value that is determined by local assessors to be the total taxable value of land and additions on the property. | Land | Improvement |
|---|---|---|---|---|
| 2024 | $9,351 | $372,880 | $74,560 | $298,320 |
| 2023 | $9,288 | $372,880 | $74,560 | $298,320 |
| 2022 | $8,198 | $321,920 | $67,080 | $254,840 |
| 2021 | $8,169 | $316,080 | $67,080 | $249,000 |
| 2020 | $8,246 | $316,080 | $67,080 | $249,000 |
| 2019 | $8,689 | $333,040 | $67,080 | $265,960 |
| 2018 | $5,790 | $333,040 | $67,080 | $265,960 |
| 2017 | $5,790 | $333,040 | $67,080 | $265,960 |
| 2016 | $5,342 | $333,040 | $67,080 | $265,960 |
| 2015 | $5,364 | $333,040 | $67,080 | $265,960 |
| 2014 | $5,364 | $222,000 | $67,080 | $154,920 |
Agents Affiliated with this Home
-
M
Seller's Agent in 2025
Missy Neu
BHHS Hodnett Cooper Real Estate
-
T
Buyer's Agent in 2025
Thomas Cason
Keller Williams Realty Golden Isles
-
R
Seller's Agent in 2022
Roger Varnadore
eXp Realty, LLC
Map
Source: Golden Isles Association of REALTORS®
MLS Number: 1651240
APN: 04-11274
- 121 Killgriffe St
- 202 Vassar Point Dr
- 524 Wesley Oak Cir
- 6 Stewart Ave
- 503 Wesley Oak Cir
- 517 Wesley Oak Cir
- 3 Stewart Ave
- 516 Postell Dr
- 2404 Frederica Rd
- 109 Meadows Dr
- 111 Youngwood Dr
- 213 Five Pounds Rd
- 31 Frederica Oaks Ln
- 101 Settlers Rd
- 310 Peachtree St
- 10 Fern Ln
- 217 Five Pounds Rd
- 105 Ledbetter Ave
- 206 Youngwood Dr
- 104 Redfern Dr
