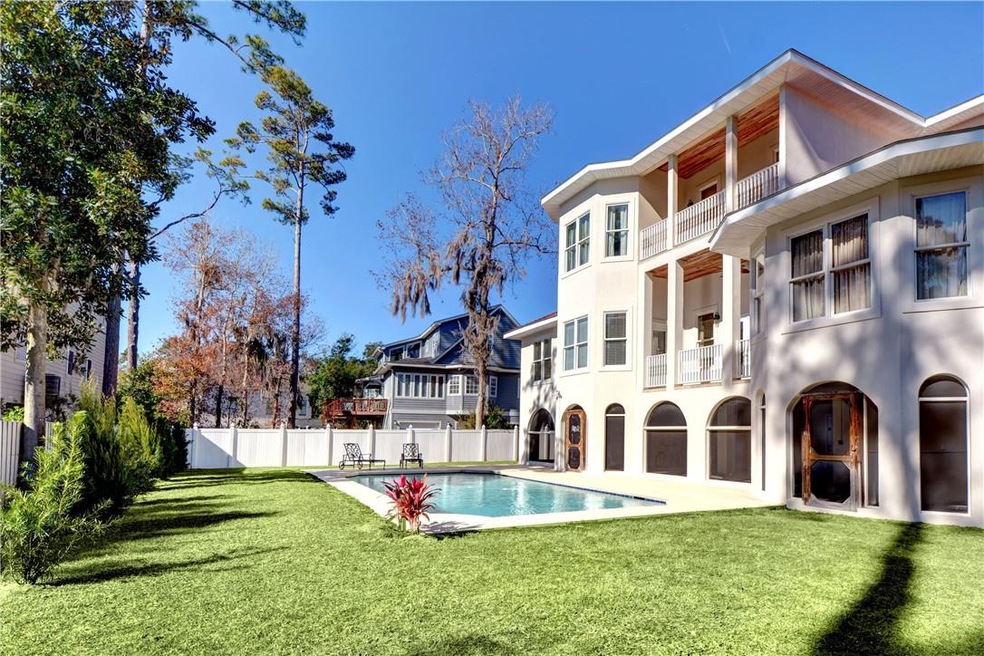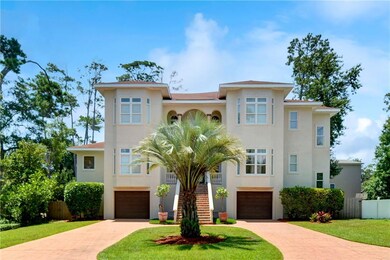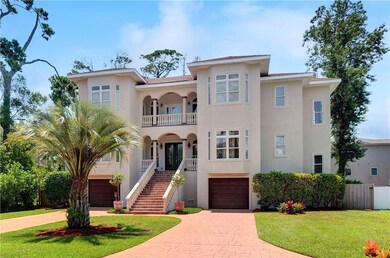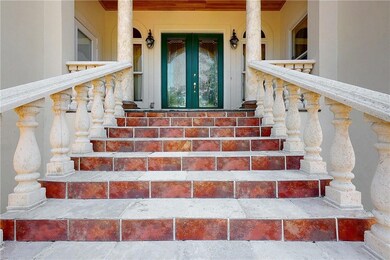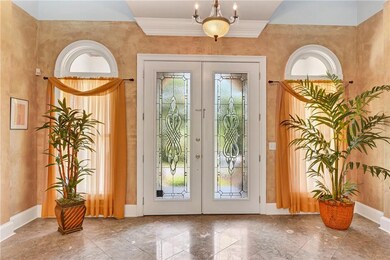
506 Vassar Point Dr Saint Simons Island, GA 31522
Highlights
- In Ground Pool
- Gourmet Kitchen
- Marble Flooring
- St. Simons Elementary School Rated A-
- Deck
- 1 Fireplace
About This Home
As of March 2025Significant price reduction to this Immaculate home located near all the special attractions of St Simons. Located in the quiet subdivision of Vassar Point featuring 5BR, 5 full and 2 half baths with elevator access to all three floors. The entry features marble flooring and living room with fireplace. First floor dining room, office with adjacent powder room, eat-in kitchen, keeping room, owner's suite and balcony overlooking the swimming pool. The owner's suite features two walk-in closets, spacious bath with garden tub, separate shower and two vanities. Upstairs are four spacious bedrooms, each with an en suite bath. There are two single-car garages with extra storage. Adjacent to the pool is a spacious screened porch/pool entertainment area. Florida Aquafer deep water well provides landscape irrigation system. Home is very energy efficient. This magnificent home beckons the new owner to this wonderful location. Virtual tour- https://my.matterport.com/show/?m=mksd1jtdwg5
Last Agent to Sell the Property
eXp Realty, LLC License #369716 Listed on: 08/02/2021

Home Details
Home Type
- Single Family
Est. Annual Taxes
- $8,246
Year Built
- Built in 2006
Lot Details
- 0.3 Acre Lot
- Property fronts a county road
- Partially Fenced Property
- Landscaped
- Sprinkler System
- Zoning described as Res Single
HOA Fees
- $25 Monthly HOA Fees
Parking
- 2 Car Garage
- Garage Door Opener
Home Design
- Slab Foundation
- Asphalt Roof
- Concrete Perimeter Foundation
- Stucco
Interior Spaces
- 4,878 Sq Ft Home
- Elevator
- Ceiling Fan
- 1 Fireplace
- Double Pane Windows
- Insulated Doors
- Fire and Smoke Detector
- Property Views
Kitchen
- Gourmet Kitchen
- Breakfast Area or Nook
- Self-Cleaning Oven
- Microwave
- Plumbed For Ice Maker
- Dishwasher
- Kitchen Island
Flooring
- Wood
- Carpet
- Marble
- Tile
Bedrooms and Bathrooms
- 5 Bedrooms
Laundry
- Dryer
- Washer
Eco-Friendly Details
- Energy-Efficient Windows
- Energy-Efficient Insulation
- Energy-Efficient Doors
Outdoor Features
- In Ground Pool
- Deck
- Covered patio or porch
Schools
- St. Simons Elementary School
- Glynn Middle School
- Glynn Academy High School
Utilities
- Cooling Available
- Heat Pump System
- Underground Utilities
- 220 Volts
- 110 Volts
- Cable TV Available
Listing and Financial Details
- Assessor Parcel Number 04-11274
Community Details
Overview
- Association fees include management
- Vassar Point Home Owners Association
- Vassar Point Subdivision
Amenities
- Shops
Ownership History
Purchase Details
Home Financials for this Owner
Home Financials are based on the most recent Mortgage that was taken out on this home.Purchase Details
Home Financials for this Owner
Home Financials are based on the most recent Mortgage that was taken out on this home.Purchase Details
Similar Homes in Saint Simons Island, GA
Home Values in the Area
Average Home Value in this Area
Purchase History
| Date | Type | Sale Price | Title Company |
|---|---|---|---|
| Limited Warranty Deed | $1,300,000 | -- | |
| Warranty Deed | $950,000 | -- | |
| Deed | -- | -- |
Mortgage History
| Date | Status | Loan Amount | Loan Type |
|---|---|---|---|
| Previous Owner | $210,450 | Mortgage Modification | |
| Previous Owner | $647,200 | Cash | |
| Previous Owner | $382,810 | New Conventional | |
| Previous Owner | $90,000 | New Conventional | |
| Previous Owner | $940,000 | New Conventional |
Property History
| Date | Event | Price | Change | Sq Ft Price |
|---|---|---|---|---|
| 03/03/2025 03/03/25 | Sold | $1,300,000 | -6.8% | $267 / Sq Ft |
| 01/17/2025 01/17/25 | Pending | -- | -- | -- |
| 01/14/2025 01/14/25 | For Sale | $1,395,000 | +46.8% | $286 / Sq Ft |
| 03/01/2022 03/01/22 | Sold | $950,000 | -24.0% | $195 / Sq Ft |
| 01/30/2022 01/30/22 | Pending | -- | -- | -- |
| 08/02/2021 08/02/21 | For Sale | $1,250,000 | -- | $256 / Sq Ft |
Tax History Compared to Growth
Tax History
| Year | Tax Paid | Tax Assessment Tax Assessment Total Assessment is a certain percentage of the fair market value that is determined by local assessors to be the total taxable value of land and additions on the property. | Land | Improvement |
|---|---|---|---|---|
| 2024 | $9,351 | $372,880 | $74,560 | $298,320 |
| 2023 | $9,288 | $372,880 | $74,560 | $298,320 |
| 2022 | $8,198 | $321,920 | $67,080 | $254,840 |
| 2021 | $8,169 | $316,080 | $67,080 | $249,000 |
| 2020 | $8,246 | $316,080 | $67,080 | $249,000 |
| 2019 | $8,689 | $333,040 | $67,080 | $265,960 |
| 2018 | $5,790 | $333,040 | $67,080 | $265,960 |
| 2017 | $5,790 | $333,040 | $67,080 | $265,960 |
| 2016 | $5,342 | $333,040 | $67,080 | $265,960 |
| 2015 | $5,364 | $333,040 | $67,080 | $265,960 |
| 2014 | $5,364 | $222,000 | $67,080 | $154,920 |
Agents Affiliated with this Home
-
M
Seller's Agent in 2025
Missy Neu
BHHS Hodnett Cooper Real Estate
-
T
Buyer's Agent in 2025
Thomas Cason
Keller Williams Realty Golden Isles
-
R
Seller's Agent in 2022
Roger Varnadore
eXp Realty, LLC
Map
Source: Golden Isles Association of REALTORS®
MLS Number: 1628388
APN: 04-11274
- 121 Killgriffe St
- 202 Vassar Point Dr
- 524 Wesley Oak Cir
- 6 Stewart Ave
- 503 Wesley Oak Cir
- 517 Wesley Oak Cir
- 3 Stewart Ave
- 516 Postell Dr
- 2404 Frederica Rd
- 109 Meadows Dr
- 111 Youngwood Dr
- 213 Five Pounds Rd
- 31 Frederica Oaks Ln
- 101 Settlers Rd
- 310 Peachtree St
- 10 Fern Ln
- 217 Five Pounds Rd
- 105 Ledbetter Ave
- 206 Youngwood Dr
- 104 Redfern Dr
