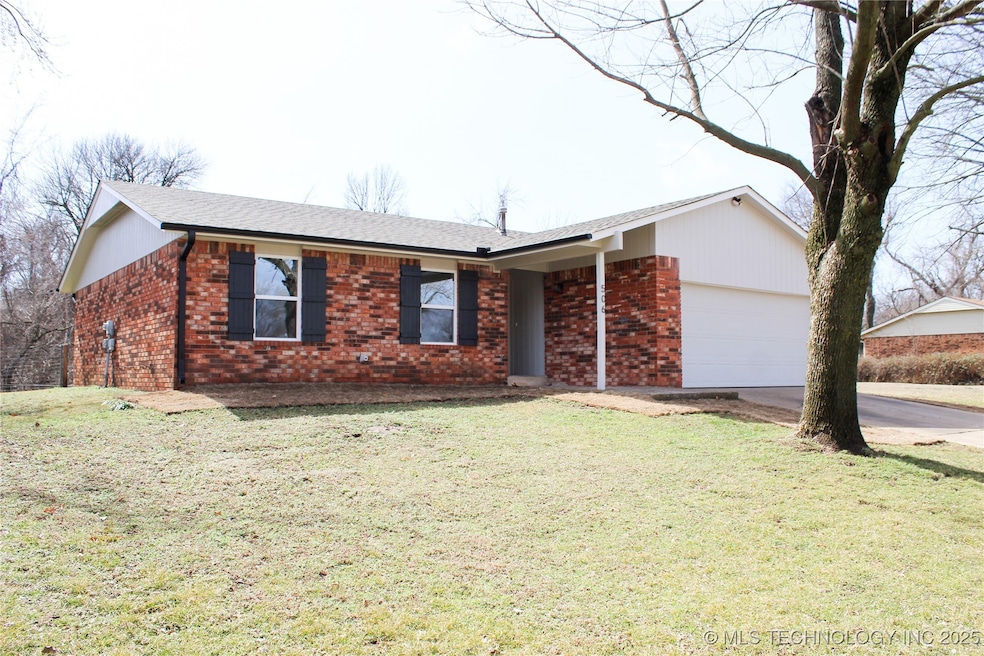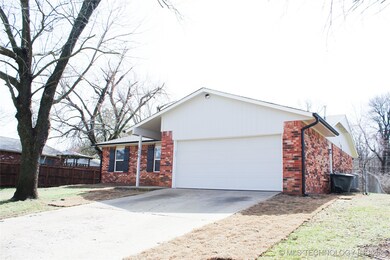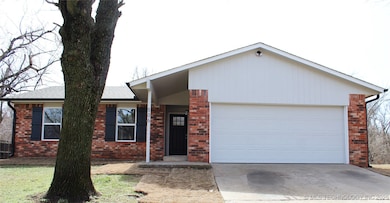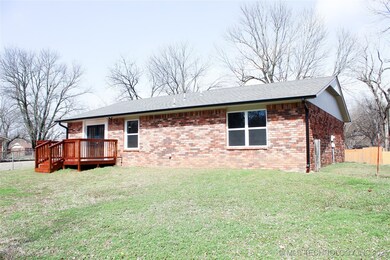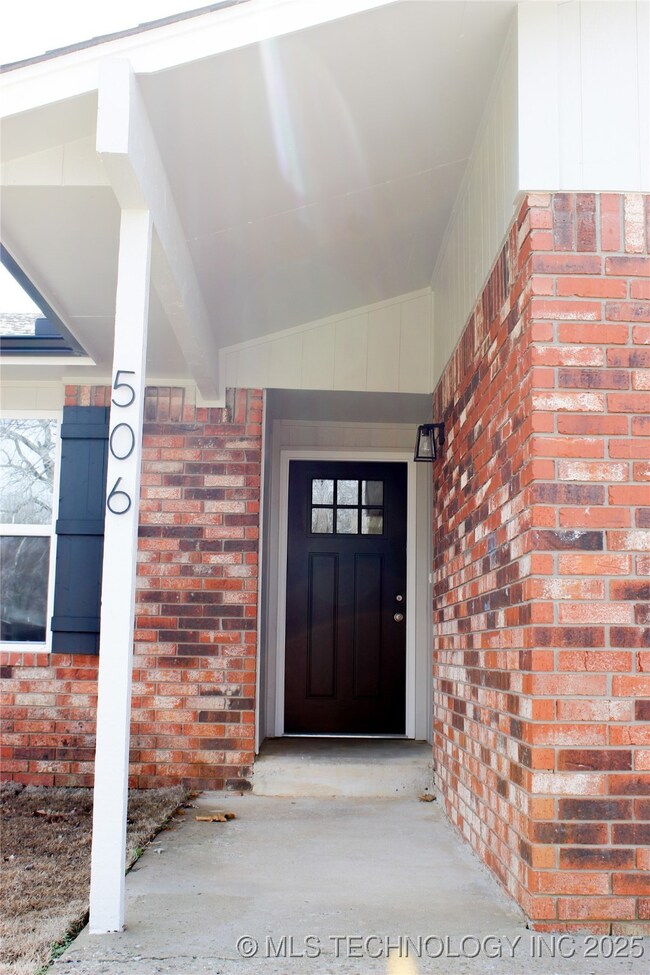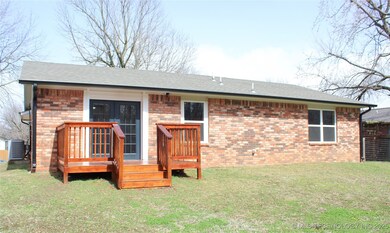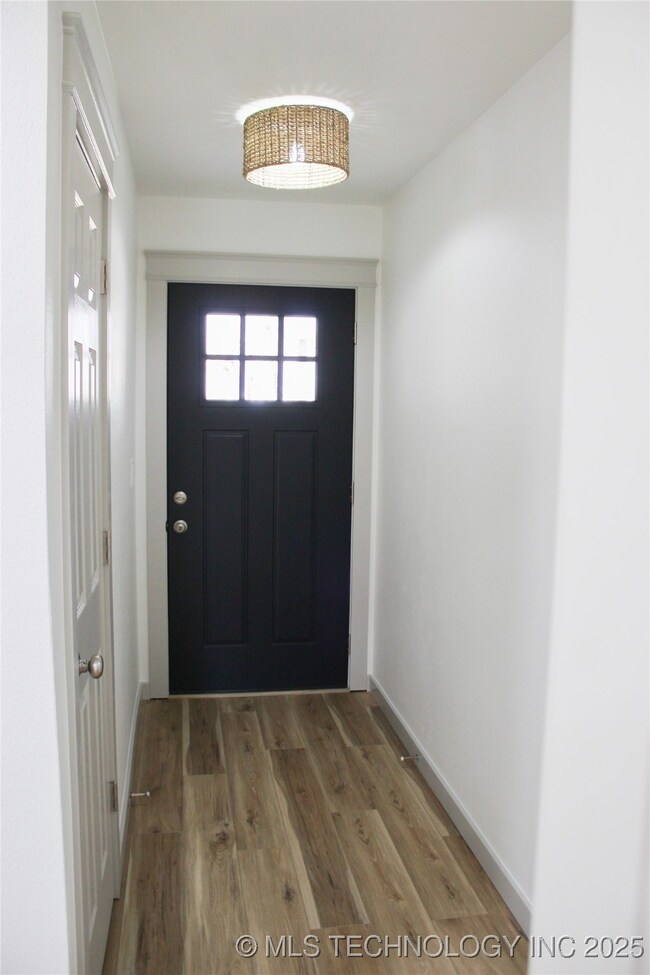
506 W 29th St Sand Springs, OK 74063
Prattville NeighborhoodHighlights
- Spring on Lot
- No HOA
- Patio
- Quartz Countertops
- 2 Car Attached Garage
- Handicap Accessible
About This Home
As of June 2025Beautifully remodeled 3-bedroom, 1.5 bath, Traditional home featuring a huge master bedroom with a spacious walk-in closet. This cozy yet stylish home offers a fenced backyard, vinyl wood look flooring, and stunning kitchen and bathrooms with quartz countertops throughout. Designed with warm and inviting Pottery Barn-inspired colors, provides a comfortable atmosphere. Enjoy outdoor living on the deck and the convenience of a nice two-car garage. A must-see with modern updates and charm!
Last Agent to Sell the Property
Keller Williams Advantage License #153607 Listed on: 03/07/2025

Home Details
Home Type
- Single Family
Est. Annual Taxes
- $1,077
Year Built
- Built in 1979
Lot Details
- 8,357 Sq Ft Lot
- Creek or Stream
- North Facing Home
- Partially Fenced Property
- Chain Link Fence
Parking
- 2 Car Attached Garage
Home Design
- Brick Exterior Construction
- Slab Foundation
- Wood Frame Construction
- Fiberglass Roof
- HardiePlank Type
- Asphalt
Interior Spaces
- 1,257 Sq Ft Home
- 1-Story Property
- Ceiling Fan
- Vinyl Clad Windows
- Insulated Windows
- Fire and Smoke Detector
- Washer and Electric Dryer Hookup
Kitchen
- Oven
- Stove
- Range
- Dishwasher
- Quartz Countertops
- Disposal
Flooring
- Carpet
- Tile
- Vinyl Plank
Bedrooms and Bathrooms
- 3 Bedrooms
Accessible Home Design
- Accessible Hallway
- Handicap Accessible
- Accessible Doors
Eco-Friendly Details
- Energy-Efficient Windows
- Energy-Efficient Insulation
Outdoor Features
- Spring on Lot
- Patio
- Rain Gutters
Schools
- Pratt Elementary School
- Sand Springs Middle School
- Charles Page High School
Utilities
- Zoned Heating and Cooling
- Heating System Uses Gas
- Programmable Thermostat
- Gas Water Heater
- Cable TV Available
Community Details
- No Home Owners Association
- Meadow Valley Subdivision
Ownership History
Purchase Details
Home Financials for this Owner
Home Financials are based on the most recent Mortgage that was taken out on this home.Purchase Details
Purchase Details
Similar Homes in Sand Springs, OK
Home Values in the Area
Average Home Value in this Area
Purchase History
| Date | Type | Sale Price | Title Company |
|---|---|---|---|
| Warranty Deed | $205,000 | Fidelity National Title | |
| Warranty Deed | $80,000 | First American Title Insurance | |
| Warranty Deed | $80,000 | First American Title Insurance | |
| Warranty Deed | $35,000 | -- |
Mortgage History
| Date | Status | Loan Amount | Loan Type |
|---|---|---|---|
| Open | $164,000 | New Conventional |
Property History
| Date | Event | Price | Change | Sq Ft Price |
|---|---|---|---|---|
| 06/04/2025 06/04/25 | Sold | $205,000 | -6.8% | $163 / Sq Ft |
| 05/07/2025 05/07/25 | Pending | -- | -- | -- |
| 04/29/2025 04/29/25 | Price Changed | $220,000 | -2.7% | $175 / Sq Ft |
| 04/11/2025 04/11/25 | Price Changed | $226,000 | -1.3% | $180 / Sq Ft |
| 03/07/2025 03/07/25 | For Sale | $229,000 | -- | $182 / Sq Ft |
Tax History Compared to Growth
Tax History
| Year | Tax Paid | Tax Assessment Tax Assessment Total Assessment is a certain percentage of the fair market value that is determined by local assessors to be the total taxable value of land and additions on the property. | Land | Improvement |
|---|---|---|---|---|
| 2024 | $1,015 | $8,441 | $1,190 | $7,251 |
| 2023 | $1,015 | $8,039 | $1,133 | $6,906 |
| 2022 | $945 | $7,656 | $1,349 | $6,307 |
| 2021 | $609 | $4,857 | $1,273 | $3,584 |
| 2020 | $601 | $4,626 | $1,213 | $3,413 |
| 2019 | $556 | $4,406 | $1,155 | $3,251 |
| 2018 | $941 | $7,656 | $1,155 | $6,501 |
| 2017 | $923 | $7,656 | $1,155 | $6,501 |
| 2016 | $942 | $7,656 | $1,155 | $6,501 |
| 2015 | $955 | $7,656 | $1,155 | $6,501 |
| 2014 | $964 | $7,656 | $1,155 | $6,501 |
Agents Affiliated with this Home
-
Shasta Whittenburg
S
Seller's Agent in 2025
Shasta Whittenburg
Keller Williams Advantage
(918) 633-1544
7 in this area
46 Total Sales
-
Stephanie Ross

Buyer's Agent in 2025
Stephanie Ross
Pembrook Realty Group
(918) 852-5250
1 in this area
727 Total Sales
Map
Source: MLS Technology
MLS Number: 2509823
APN: 61965-91-15-09040
- 602 W 31st St
- 704 W 27th Ct
- 306 Skylane Ct
- 3316 Maple Dr
- 0 S Walnut Creek Place
- 501 W 35th Place
- 108 W 31st Place
- 13 W 32nd Place
- 3610 Magnolia Dr
- 3402 Evans Ct
- 603 W 37th Place
- 3218 S 113th Ave W
- 3703 Redbud Dr
- 3450 S 137th Ave W
- 3782 S 137th Ave W
- 23 S 137th Ave W
- 26 E 32nd
- 717 W 39th St
- 306 W 38th St
- 4010 S Bermuda Ave
