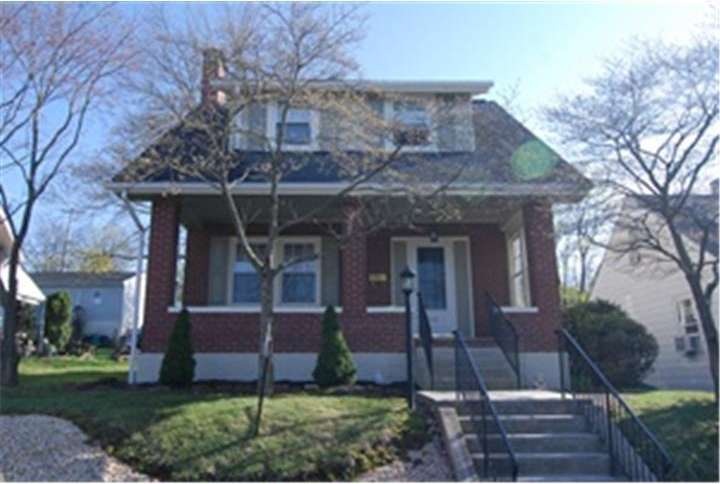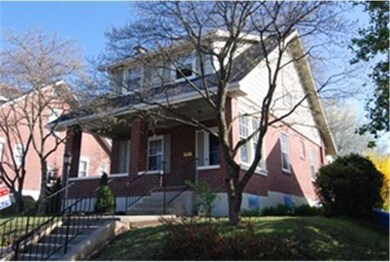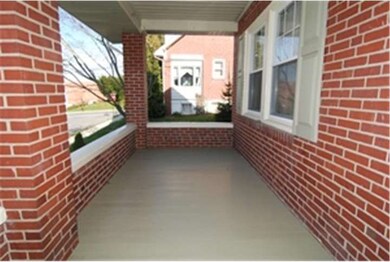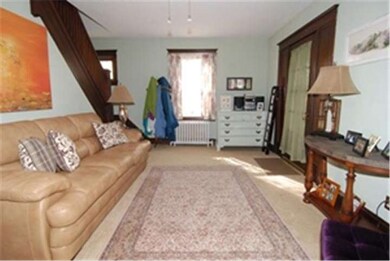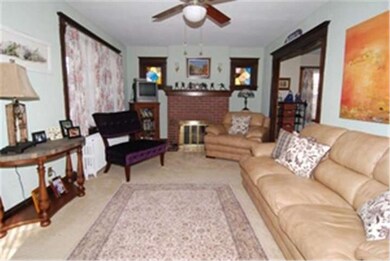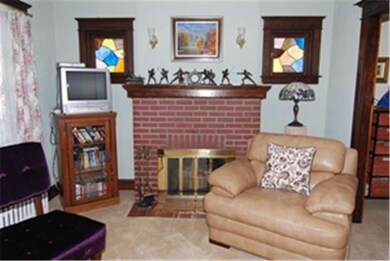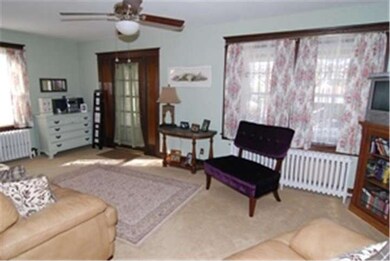
506 W 3rd St Birdsboro, PA 19508
Highlights
- Traditional Architecture
- Wood Flooring
- No HOA
- Daniel Boone Area Primary Center Rated A-
- Attic
- Breakfast Area or Nook
About This Home
As of November 2019Charming brick single. Large living room with hardwood floors and brick fireplace. Beautiful cherry kitchen with corian counter tops and corner sink. All replacement windows in the home except for the lovely stained glass windows. Large front porch and nice rear yard with off street parking. Home has been very loved and cared for. Don't miss this one.
Last Agent to Sell the Property
RE/MAX Of Reading License #RS123911A Listed on: 04/10/2013

Home Details
Home Type
- Single Family
Year Built
- Built in 1940
Lot Details
- 6,534 Sq Ft Lot
- Property is in good condition
Parking
- 1 Open Parking Space
Home Design
- Traditional Architecture
- Brick Exterior Construction
- Shingle Roof
Interior Spaces
- 1,452 Sq Ft Home
- Property has 1.5 Levels
- Brick Fireplace
- Stained Glass
- Living Room
- Dining Room
- Unfinished Basement
- Basement Fills Entire Space Under The House
- Breakfast Area or Nook
- Laundry on lower level
- Attic
Flooring
- Wood
- Wall to Wall Carpet
Bedrooms and Bathrooms
- 3 Bedrooms
- En-Suite Primary Bedroom
- 1 Full Bathroom
Outdoor Features
- Porch
Utilities
- Cooling System Mounted In Outer Wall Opening
- Heating System Uses Oil
- Hot Water Heating System
- 200+ Amp Service
- Summer or Winter Changeover Switch For Hot Water
Community Details
- No Home Owners Association
Listing and Financial Details
- Tax Lot 4586
- Assessor Parcel Number 31-5334-16-94-4586
Ownership History
Purchase Details
Home Financials for this Owner
Home Financials are based on the most recent Mortgage that was taken out on this home.Purchase Details
Home Financials for this Owner
Home Financials are based on the most recent Mortgage that was taken out on this home.Purchase Details
Purchase Details
Home Financials for this Owner
Home Financials are based on the most recent Mortgage that was taken out on this home.Purchase Details
Similar Home in Birdsboro, PA
Home Values in the Area
Average Home Value in this Area
Purchase History
| Date | Type | Sale Price | Title Company |
|---|---|---|---|
| Deed | $165,000 | Trident Land Transfer Co Lp | |
| Deed | $157,000 | -- | |
| Sheriffs Deed | $3,400 | None Available | |
| Deed | $139,900 | None Available | |
| Deed | $103,500 | -- |
Mortgage History
| Date | Status | Loan Amount | Loan Type |
|---|---|---|---|
| Open | $166,666 | New Conventional | |
| Previous Owner | $154,156 | FHA | |
| Previous Owner | $137,365 | FHA |
Property History
| Date | Event | Price | Change | Sq Ft Price |
|---|---|---|---|---|
| 06/16/2025 06/16/25 | Pending | -- | -- | -- |
| 06/12/2025 06/12/25 | Price Changed | $279,900 | -1.8% | $193 / Sq Ft |
| 06/04/2025 06/04/25 | Price Changed | $284,900 | -1.7% | $196 / Sq Ft |
| 05/24/2025 05/24/25 | For Sale | $289,900 | 0.0% | $200 / Sq Ft |
| 06/07/2024 06/07/24 | Rented | $1,875 | +1.4% | -- |
| 05/31/2024 05/31/24 | For Rent | $1,850 | 0.0% | -- |
| 11/08/2019 11/08/19 | Sold | $165,000 | -1.2% | $114 / Sq Ft |
| 09/10/2019 09/10/19 | Pending | -- | -- | -- |
| 08/21/2019 08/21/19 | For Sale | $167,000 | +6.4% | $115 / Sq Ft |
| 05/07/2018 05/07/18 | Sold | $157,000 | -1.8% | $108 / Sq Ft |
| 03/24/2018 03/24/18 | Pending | -- | -- | -- |
| 12/26/2017 12/26/17 | For Sale | $159,900 | +14.3% | $110 / Sq Ft |
| 08/20/2013 08/20/13 | Sold | $139,900 | 0.0% | $96 / Sq Ft |
| 06/08/2013 06/08/13 | Pending | -- | -- | -- |
| 05/29/2013 05/29/13 | Price Changed | $139,900 | -6.7% | $96 / Sq Ft |
| 04/10/2013 04/10/13 | For Sale | $149,900 | -- | $103 / Sq Ft |
Tax History Compared to Growth
Tax History
| Year | Tax Paid | Tax Assessment Tax Assessment Total Assessment is a certain percentage of the fair market value that is determined by local assessors to be the total taxable value of land and additions on the property. | Land | Improvement |
|---|---|---|---|---|
| 2025 | $1,643 | $90,700 | $29,300 | $61,400 |
| 2024 | $4,354 | $90,700 | $29,300 | $61,400 |
| 2023 | $4,269 | $90,700 | $29,300 | $61,400 |
| 2022 | $4,254 | $90,700 | $29,300 | $61,400 |
| 2021 | $4,181 | $90,700 | $29,300 | $61,400 |
| 2020 | $4,181 | $90,700 | $29,300 | $61,400 |
| 2019 | $4,113 | $90,700 | $29,300 | $61,400 |
| 2018 | $4,056 | $90,700 | $29,300 | $61,400 |
| 2017 | $3,985 | $90,700 | $29,300 | $61,400 |
| 2016 | $1,299 | $90,700 | $29,300 | $61,400 |
| 2015 | $1,299 | $90,700 | $29,300 | $61,400 |
| 2014 | $1,282 | $90,700 | $29,300 | $61,400 |
Agents Affiliated with this Home
-
Joseph Dudek
J
Seller's Agent in 2025
Joseph Dudek
BHHS Fox & Roach
(610) 608-6239
1 in this area
62 Total Sales
-
Megan Herr

Seller's Agent in 2024
Megan Herr
RE/MAX
(717) 371-1432
1 in this area
34 Total Sales
-
Linda Allebach

Buyer's Agent in 2024
Linda Allebach
Long & Foster
(610) 513-0450
1 in this area
187 Total Sales
-
Matthew Green

Seller's Agent in 2019
Matthew Green
Glocker & Company-Boyertown
(610) 310-4252
100 Total Sales
-
Gregg Linn
G
Seller's Agent in 2018
Gregg Linn
Keller Williams Realty Group
(484) 802-6512
14 Total Sales
-
Elaine Druzba

Seller's Agent in 2013
Elaine Druzba
RE/MAX of Reading
(610) 779-2062
1 in this area
42 Total Sales
Map
Source: Bright MLS
MLS Number: 1003402588
APN: 31-5334-16-94-4586
- 616 W 2nd St
- 328 W 2nd St
- 806 Jackson St
- 205 N Furnace St
- 211 N Furnace St
- 410 Lincoln Ave
- 120 Hook St
- 309 School St
- 600 E 4th St
- 632 Hopewell St
- 301 Lebanon Ave
- 125 Lanie Dr
- 1377 Claire Dr
- 0 Old River Rd Unit PABK2055042
- 25 Laurel Ave
- 402 Allenbrook Ln
- 82 Quarry Rd
- 122 Ritz Ave
- 14 Princess Ct
- 510 Caravelle Ln
