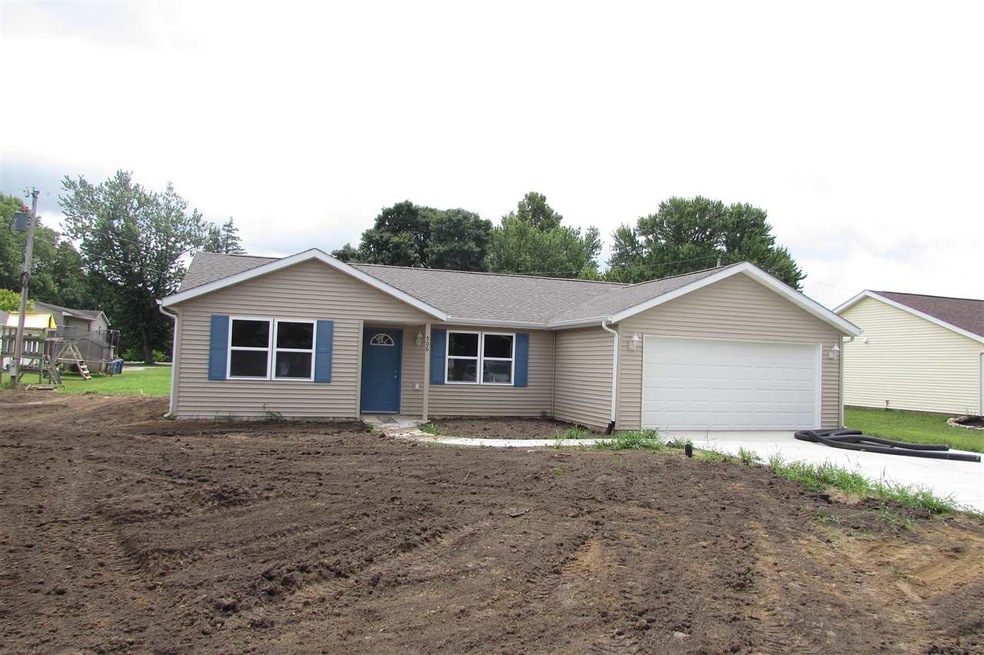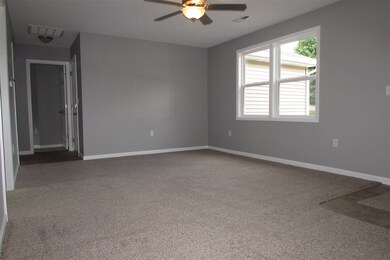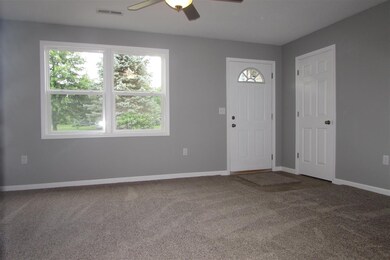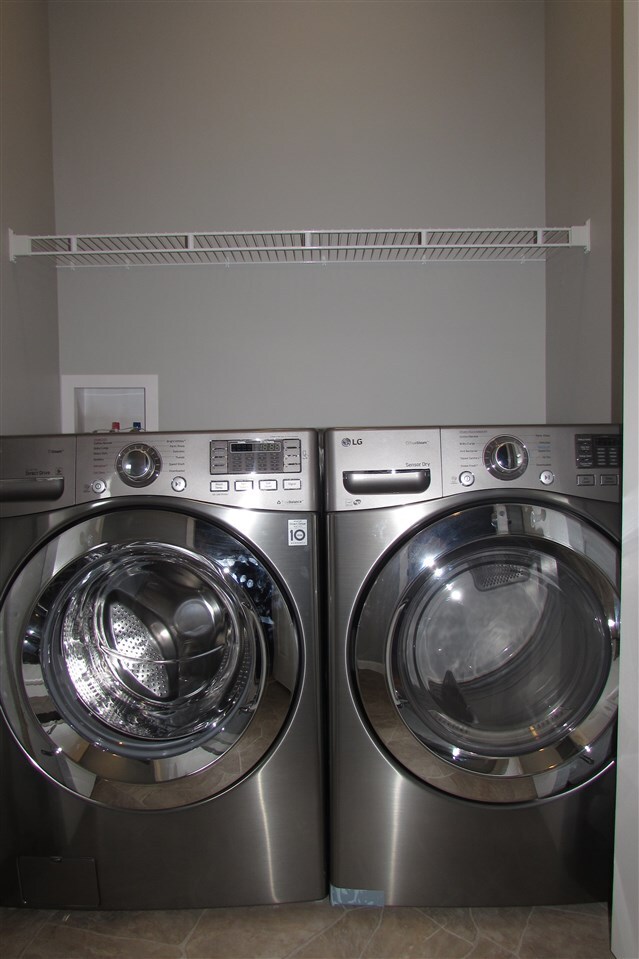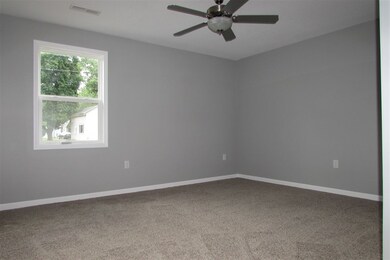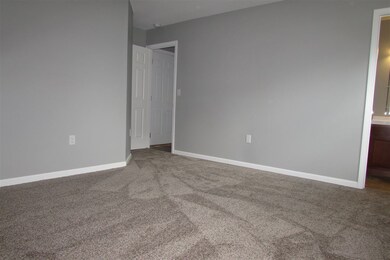
506 W Lewis St South Whitley, IN 46787
Estimated Value: $180,000 - $216,000
Highlights
- Primary Bedroom Suite
- 2 Car Attached Garage
- Double Pane Windows
- Custom Home
- Eat-In Kitchen
- Walk-In Closet
About This Home
As of August 2018Very affordable 3 bedroom 2 bath new ranch home now under construction with projected completion date of approximately mid to late June 2018. This split bedroom ranch with natural gas forced air heat and central air would be a perfect starter home or one to downsize in and conveniently located in South Whitley. Home is being built by Gary Bowers. Taxes reflect the lot only!
Home Details
Home Type
- Single Family
Est. Annual Taxes
- $1,365
Year Built
- Built in 2018
Lot Details
- 7,405 Sq Ft Lot
- Lot Dimensions are 70x100
- Landscaped
- Level Lot
Parking
- 2 Car Attached Garage
- Garage Door Opener
- Driveway
- Off-Street Parking
Home Design
- Custom Home
- Ranch Style House
- Slab Foundation
- Shingle Roof
- Vinyl Construction Material
Interior Spaces
- 1,178 Sq Ft Home
- Ceiling Fan
- Double Pane Windows
- Fire and Smoke Detector
Kitchen
- Eat-In Kitchen
- Electric Oven or Range
- Laminate Countertops
Flooring
- Carpet
- Vinyl
Bedrooms and Bathrooms
- 3 Bedrooms
- Primary Bedroom Suite
- Split Bedroom Floorplan
- Walk-In Closet
- 2 Full Bathrooms
- Bathtub with Shower
Laundry
- Laundry on main level
- Washer and Electric Dryer Hookup
Utilities
- Forced Air Heating and Cooling System
- High-Efficiency Furnace
- Heating System Uses Gas
- Cable TV Available
Additional Features
- Patio
- Suburban Location
Community Details
- $4 Other Monthly Fees
- Built by Gary Bowers
Listing and Financial Details
- Assessor Parcel Number 92-08-04-165-004.000-002
Ownership History
Purchase Details
Home Financials for this Owner
Home Financials are based on the most recent Mortgage that was taken out on this home.Similar Homes in South Whitley, IN
Home Values in the Area
Average Home Value in this Area
Purchase History
| Date | Buyer | Sale Price | Title Company |
|---|---|---|---|
| Rietman Kelly J | $120,000 | Attorney Only |
Mortgage History
| Date | Status | Borrower | Loan Amount |
|---|---|---|---|
| Open | Rietman Kelly J | $116,400 |
Property History
| Date | Event | Price | Change | Sq Ft Price |
|---|---|---|---|---|
| 08/03/2018 08/03/18 | Sold | $120,000 | +0.1% | $102 / Sq Ft |
| 04/09/2018 04/09/18 | Pending | -- | -- | -- |
| 04/07/2018 04/07/18 | For Sale | $119,900 | -- | $102 / Sq Ft |
Tax History Compared to Growth
Tax History
| Year | Tax Paid | Tax Assessment Tax Assessment Total Assessment is a certain percentage of the fair market value that is determined by local assessors to be the total taxable value of land and additions on the property. | Land | Improvement |
|---|---|---|---|---|
| 2024 | $1,365 | $141,600 | $9,600 | $132,000 |
| 2023 | $1,365 | $139,900 | $9,400 | $130,500 |
| 2022 | $1,403 | $140,300 | $8,800 | $131,500 |
| 2021 | $1,009 | $105,600 | $7,600 | $98,000 |
| 2020 | $845 | $96,500 | $6,600 | $89,900 |
| 2019 | $867 | $96,500 | $6,600 | $89,900 |
| 2018 | $10 | $700 | $700 | $0 |
| 2017 | $21 | $700 | $700 | $0 |
| 2016 | $20 | $700 | $700 | $0 |
| 2014 | $20 | $700 | $700 | $0 |
Agents Affiliated with this Home
-
Greg Fahl

Seller's Agent in 2018
Greg Fahl
Orizon Real Estate, Inc.
(260) 609-2503
305 Total Sales
-
Julie Hall

Buyer's Agent in 2018
Julie Hall
Patton Hall Real Estate
(574) 268-7645
985 Total Sales
Map
Source: Indiana Regional MLS
MLS Number: 201813238
APN: 92-08-04-165-004.000-002
- 104 S Line St
- 605 N State St
- 210 N Calhoun St
- 111 N Jefferson St
- 102 N Jefferson St
- TBD Chamberlin Dr
- 3450 S 650 W
- 7502 S State Road 105
- 2165 S 625 W
- 7138 E 950 S
- 7382 E 750 S
- 7382 E 750 S
- 7600 W 1000 S
- 7364 W Old Trail Rd
- 207 S Center St
- TBD Indiana 5
- 14589 N State 13 Rd
- 5806/5875 S Maple Grove Dr
- 12632 N 325 E
- 3619 S State Road 13
- 506 W Lewis St
- 506 W Lewis St Unit 4
- 510 W Lewis St
- 502 W Lewis St
- 502 W Lewis St Unit 5
- 503 W Buffalo St
- 505 W Buffalo St
- 501 W Buffalo St
- 514 W Lewis St
- 310 Reed St
- 407 W Buffalo St
- 509 W Buffalo St
- 209 N Short St
- 506 W Buffalo St
- 508 W Buffalo St
- 0 N Reed St Unit 13 201451486
- 0 N Reed St Unit 201735767
- 405 W Buffalo St
- 510 W Buffalo St
- 309 Reed St
