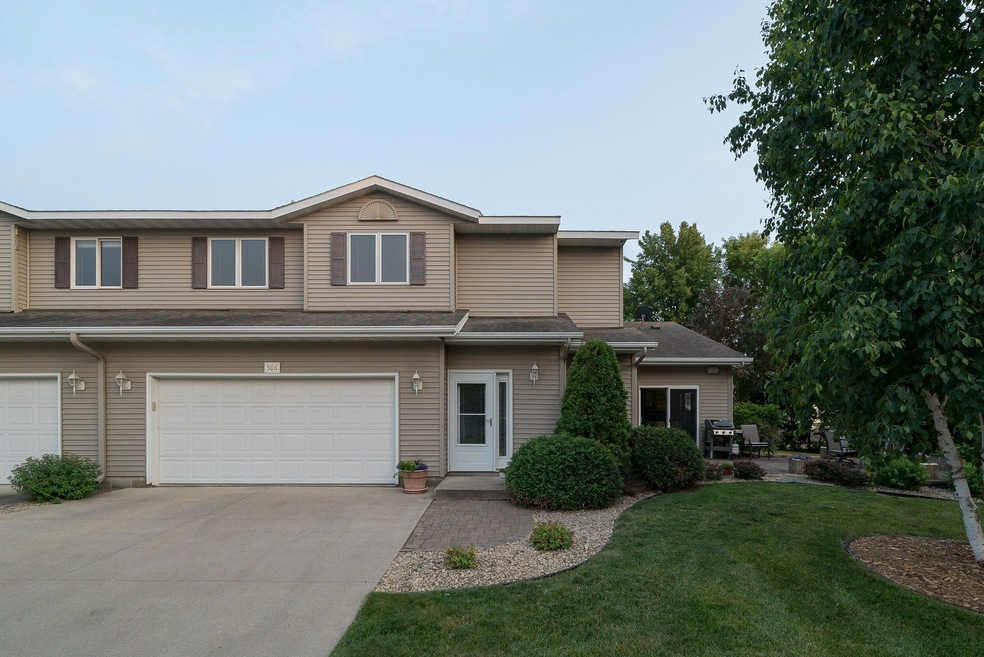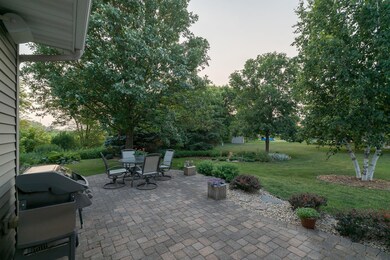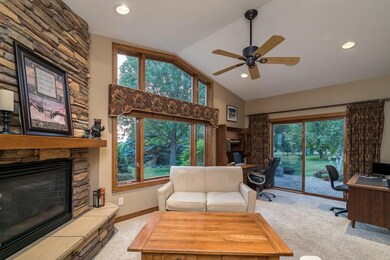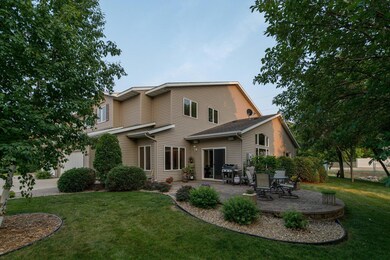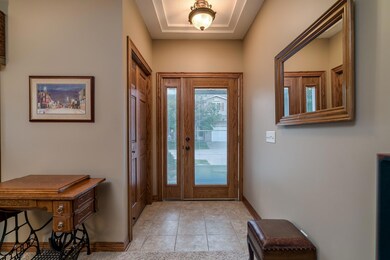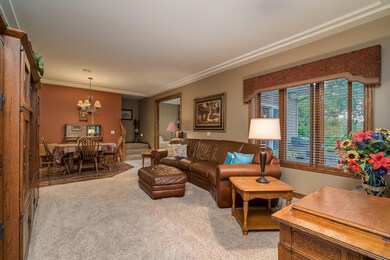
506 Welco Ln W Montgomery, MN 56069
Estimated Value: $274,000 - $288,832
Highlights
- Corner Lot
- 2 Car Attached Garage
- Living Room
- Stainless Steel Appliances
- Electronic Air Cleaner
- Forced Air Zoned Cooling and Heating System
About This Home
As of December 2023Impeccable 2-story custom sun-kissed end-unit townhome! If you're looking for move-in ready, you've just found it & it's one of a kind! Walk into the warm & inviting main floor living area w/ high ceilings, oak trim & matching window treatments. Attractive kitchen w/ stainless-steel appliances, above cabinet lighting, large counter tops & eye-catching racetrack ceiling that is sure to impress. Inviting family area featuring a beautiful stone-faced gas fireplace & gorgeous large windows allowing ample natural light. Step out to the paver patio where you can gather & enjoy your favorite beverage & conversation while looking over the beautiful landscaping & perennial garden. Heading to the upper level, the primary bedroom is sure to impress. You won't want to leave this private & relaxing room w/ custom walk-in closet & organizing system leading into your private master bath w/ jacuzzi jetted tub, neo-angle shower & tile floors. Come fall in love with this home, don't wait!
Townhouse Details
Home Type
- Townhome
Est. Annual Taxes
- $3,454
Year Built
- Built in 2002
Lot Details
- 6,067 Sq Ft Lot
- Lot Dimensions are 103x68x73x74
HOA Fees
- $125 Monthly HOA Fees
Parking
- 2 Car Attached Garage
- Heated Garage
- Insulated Garage
- Garage Door Opener
Interior Spaces
- 2,059 Sq Ft Home
- 2-Story Property
- Stone Fireplace
- Family Room with Fireplace
- Living Room
Kitchen
- Range
- Microwave
- Dishwasher
- Stainless Steel Appliances
- Disposal
Bedrooms and Bathrooms
- 3 Bedrooms
Laundry
- Dryer
- Washer
Eco-Friendly Details
- Electronic Air Cleaner
- Air Exchanger
Utilities
- Forced Air Zoned Cooling and Heating System
- Hot Water Heating System
- Boiler Heating System
- Water Filtration System
Community Details
- Association fees include maintenance structure, lawn care, snow removal
- Welco West 10Th Townhome Association, Phone Number (612) 644-5250
- Welco West 4Th Sub Div Subdivision
Listing and Financial Details
- Assessor Parcel Number 227450130
Ownership History
Purchase Details
Home Financials for this Owner
Home Financials are based on the most recent Mortgage that was taken out on this home.Purchase Details
Similar Homes in Montgomery, MN
Home Values in the Area
Average Home Value in this Area
Purchase History
| Date | Buyer | Sale Price | Title Company |
|---|---|---|---|
| Macheel Devon | $275,000 | -- | |
| Roman A Malecha Ret | -- | -- |
Mortgage History
| Date | Status | Borrower | Loan Amount |
|---|---|---|---|
| Open | Macheel Devon Otto | $265,500 | |
| Closed | Macheel Devon | $261,250 |
Property History
| Date | Event | Price | Change | Sq Ft Price |
|---|---|---|---|---|
| 12/08/2023 12/08/23 | Sold | $275,000 | 0.0% | $134 / Sq Ft |
| 11/29/2023 11/29/23 | Pending | -- | -- | -- |
| 09/21/2023 09/21/23 | For Sale | $275,000 | -- | $134 / Sq Ft |
Tax History Compared to Growth
Tax History
| Year | Tax Paid | Tax Assessment Tax Assessment Total Assessment is a certain percentage of the fair market value that is determined by local assessors to be the total taxable value of land and additions on the property. | Land | Improvement |
|---|---|---|---|---|
| 2024 | $3,722 | $262,700 | $20,600 | $242,100 |
| 2023 | $3,472 | $262,700 | $20,600 | $242,100 |
| 2022 | $3,048 | $240,700 | $20,600 | $220,100 |
| 2021 | $2,968 | $197,100 | $16,600 | $180,500 |
| 2020 | $2,850 | $191,000 | $14,600 | $176,400 |
| 2019 | $2,664 | $162,200 | $12,941 | $149,259 |
| 2018 | $2,649 | $144,700 | $12,658 | $132,042 |
| 2017 | $2,275 | $122,300 | $12,197 | $110,103 |
| 2016 | $2,238 | $107,800 | $11,015 | $96,785 |
| 2015 | $2,223 | $107,800 | $11,015 | $96,785 |
| 2014 | $1,847 | $81,900 | $10,191 | $71,709 |
| 2013 | $1,844 | $81,900 | $10,191 | $71,709 |
Agents Affiliated with this Home
-
Jacob Edel

Seller's Agent in 2023
Jacob Edel
Kubes Realty Inc
(507) 321-0450
68 in this area
148 Total Sales
-
Kris Lindahl

Buyer's Agent in 2023
Kris Lindahl
Kris Lindahl Real Estate
(763) 296-1368
7 in this area
5,494 Total Sales
-
Kimberly Gilmore-Halgren

Buyer Co-Listing Agent in 2023
Kimberly Gilmore-Halgren
Kris Lindahl Real Estate
(832) 722-8183
1 in this area
76 Total Sales
Map
Source: NorthstarMLS
MLS Number: 6437482
APN: 22.745.0130
- 507 Welco Ln W
- 505 Welco Ln W
- 607 607 E Welco Dr
- 201 Juniper Ln NW
- 410 Spruce Ave NW
- 602 4th St NE
- 209 Oak Ave SW
- 609 4th St NE
- 205 Elm Ave SE
- 713 Deer Trail
- 921 Mulberry Ave NE
- 1114 Sunset Blvd NW
- 900 Mulberry Ave NE
- 1003 Mulberry Ave NE
- 1201 Meadow St NW
- 1203 Meadow St NW
- 900 Emily Ct NE
- 1200 Prairie St NW
- 1211 Meadow St NW
- 1204 Meadow St NW
- 506 Welco Ln W
- 507 Lexington Ave NW
- 504 Welco Ln W
- 505 Lexington Ave NW
- 502 Welco Ln W
- 504 W Welco Dr
- 503 Lexington Ave NW
- 502 W Welco Dr
- 503 Welco Ln W
- 506 W Welco Dr
- 500 Welco Ln W
- 500 W Welco Dr
- 501 Lexington Ave NW
- 408 5th St NW
- 505 W Welco Dr
- 508 W Welco Dr
- 503 W Welco Dr
- xxx E Welco Dr
- 406 5th St NW
- 406 406 5th-Street-nw
