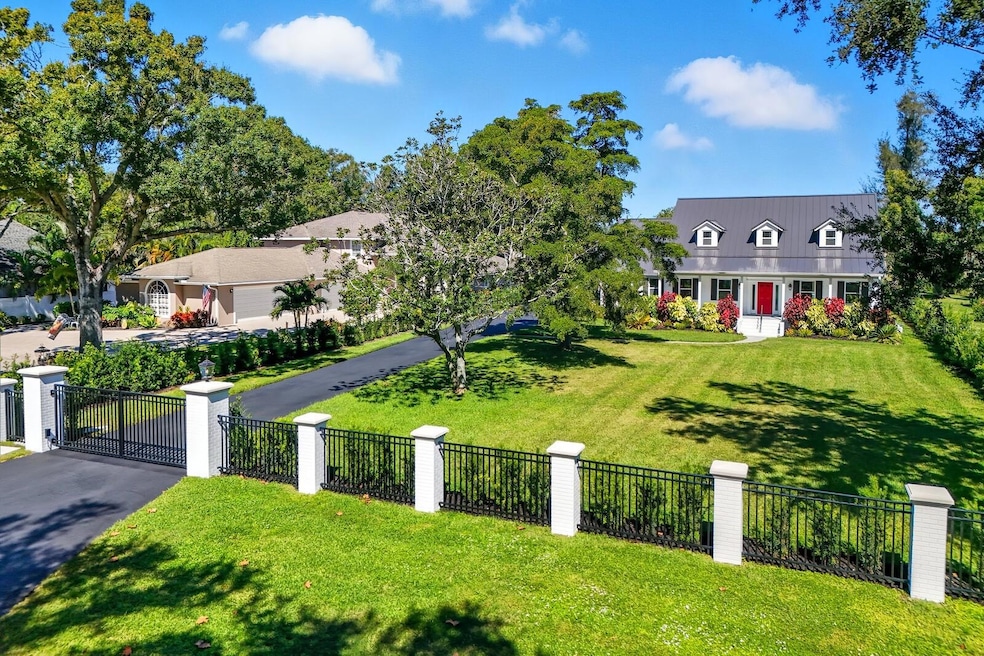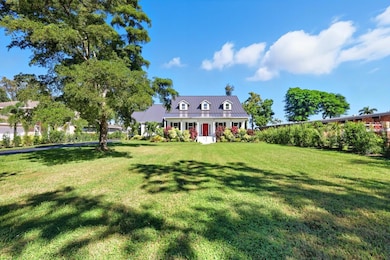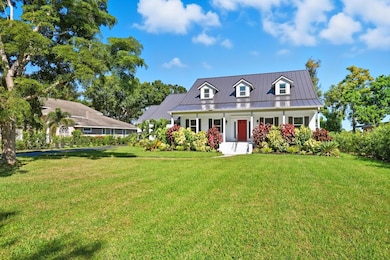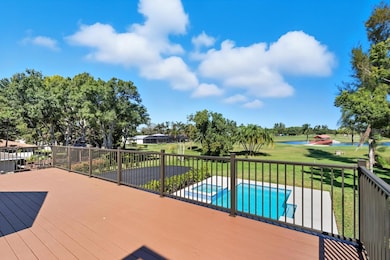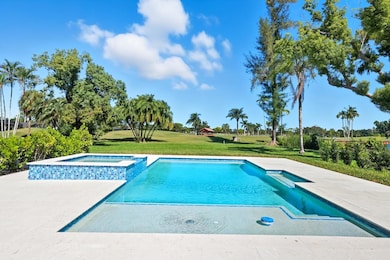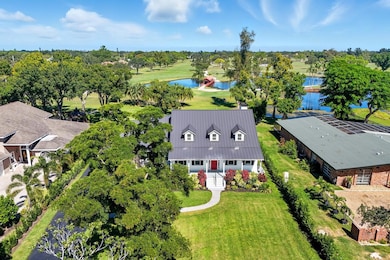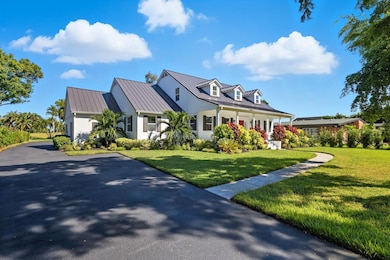5060 18th Ave W Bradenton, FL 34209
West Bradenton NeighborhoodEstimated payment $14,280/month
Highlights
- On Golf Course
- Gunite Pool
- Family Room with Fireplace
- Manatee High School Rated A-
- 0.74 Acre Lot
- Cathedral Ceiling
About This Home
A rare opportunity to own one of the most breathtaking homes on the Bradenton Country Club golf course, where timeless architecture meets refined restoration. Perfectly positioned on the 15th green and 16th tee, this estate offers sweeping panoramic views of the private course, creating a setting that feels both grand and serene.
Beyond the brand-new private gate, you’re welcomed onto a stunning .73-acre estate surrounded by lush, mature landscaping and a sense of privacy rarely found in this coveted community. Every inch of this home has been restored with meticulous attention to preserving its original character, while seamlessly blending in exquisite modern updates.
Inside, the craftsmanship is undeniable with restored hardwood floors, intricate woodwork, and abundant natural light that create an atmosphere of understated elegance. The living and dining rooms flow seamlessly, while the family room, dining, and kitchen areas form an entertainer’s dream, providing effortless spaces for gatherings large and small. The chef’s kitchen is a true showpiece, featuring top-of-the-line ZLINE appliances, a 5-burner stainless steel gas cooktop with custom hood, ice maker, wine and beverage refrigerator, and a thoughtfully designed layout under soaring cathedral ceilings.
The owner’s suite, conveniently located on the main floor, offers a peaceful retreat with a spa-inspired bathroom, flooded with natural light and featuring a private steam room. Upstairs, three spacious bedrooms share a Jack-and-Jill bath, while a loft provides a cozy sitting or study area. Step onto the oversized upper deck to enjoy spectacular panoramic golf course views, which is the perfect spot for sunset cocktails, morning coffee, or entertaining guests.
This home is as functional as it is beautiful, with a large laundry suite, California Closets throughout, 1.5-car garage and golf cart space, and abundant guest parking. Modern amenities have been thoughtfully added, including dimmable lighting throughout that allows you to set the perfect ambiance in every space, a new roof, two new HVAC units, a new water heater, a new propane tank, and a new resort-style pool and spa.
Relax or entertain outdoors on spacious covered porches overlooking the manicured grounds and emerald fairways. The result is a property that feels like a private retreat, an estate of rare quality, elegance, and soul.
Just minutes from top-rated schools, GT Bray Park, and the beautiful sands of Anna Maria Island, this home offers the best of Florida’s coastal and country club lifestyle. Truly, a one-of-a-kind residence where classic charm meets modern perfection.
Listing Agent
AMI REALTY GROUP Brokerage Phone: 941-794-0204 License #3223805 Listed on: 10/23/2025
Home Details
Home Type
- Single Family
Est. Annual Taxes
- $12,940
Year Built
- Built in 1989
Lot Details
- 0.74 Acre Lot
- On Golf Course
- South Facing Home
- Electric Fence
- Mature Landscaping
- Oversized Lot
- Property is zoned RSF2
Parking
- 2 Car Attached Garage
Home Design
- Bi-Level Home
- Brick Exterior Construction
- Metal Roof
Interior Spaces
- 3,271 Sq Ft Home
- Built-In Features
- Crown Molding
- Cathedral Ceiling
- Ceiling Fan
- Family Room with Fireplace
- Family Room Off Kitchen
- Combination Dining and Living Room
- Golf Course Views
- Crawl Space
Kitchen
- Built-In Oven
- Range Hood
- Microwave
- Ice Maker
- Dishwasher
- Wine Refrigerator
- Solid Surface Countertops
- Solid Wood Cabinet
- Disposal
Flooring
- Wood
- Carpet
- Ceramic Tile
Bedrooms and Bathrooms
- 4 Bedrooms
- Primary Bedroom on Main
- Walk-In Closet
Laundry
- Laundry in unit
- Dryer
- Washer
Pool
- Gunite Pool
- In Ground Spa
Outdoor Features
- Balcony
- Covered Patio or Porch
Utilities
- Central Heating and Cooling System
- Underground Utilities
- Natural Gas Connected
Community Details
- No Home Owners Association
- Bradenton Country Club To 64 Subdivision
Listing and Financial Details
- Visit Down Payment Resource Website
- Assessor Parcel Number 4020010007
Map
Home Values in the Area
Average Home Value in this Area
Tax History
| Year | Tax Paid | Tax Assessment Tax Assessment Total Assessment is a certain percentage of the fair market value that is determined by local assessors to be the total taxable value of land and additions on the property. | Land | Improvement |
|---|---|---|---|---|
| 2025 | $12,940 | $903,360 | $132,600 | $770,760 |
| 2024 | $12,940 | $912,646 | $132,600 | $780,046 |
| 2023 | $12,240 | $842,803 | $132,600 | $710,203 |
| 2022 | $10,929 | $742,508 | $130,000 | $612,508 |
| 2021 | $5,146 | $367,605 | $0 | $0 |
| 2020 | $5,303 | $362,530 | $0 | $0 |
| 2019 | $5,228 | $354,379 | $0 | $0 |
| 2018 | $5,189 | $347,771 | $0 | $0 |
| 2017 | $4,846 | $340,618 | $0 | $0 |
| 2016 | $4,839 | $333,612 | $0 | $0 |
| 2015 | $4,900 | $331,293 | $0 | $0 |
| 2014 | $4,900 | $328,664 | $0 | $0 |
| 2013 | $4,881 | $323,807 | $0 | $0 |
Property History
| Date | Event | Price | List to Sale | Price per Sq Ft | Prior Sale |
|---|---|---|---|---|---|
| 10/23/2025 10/23/25 | For Sale | $2,499,999 | +194.1% | $764 / Sq Ft | |
| 08/12/2022 08/12/22 | Sold | $850,000 | -13.7% | $260 / Sq Ft | View Prior Sale |
| 07/28/2022 07/28/22 | Pending | -- | -- | -- | |
| 07/15/2022 07/15/22 | Price Changed | $985,000 | -1.5% | $301 / Sq Ft | |
| 06/13/2022 06/13/22 | Price Changed | $999,900 | -16.3% | $306 / Sq Ft | |
| 05/13/2022 05/13/22 | For Sale | $1,195,000 | -- | $365 / Sq Ft |
Purchase History
| Date | Type | Sale Price | Title Company |
|---|---|---|---|
| Warranty Deed | $850,000 | Feldman & Roback |
Source: Stellar MLS
MLS Number: A4668334
APN: 40200-1000-7
- 1908 49th St W
- 4704 18th Ave W
- 4505 18th Ave W
- 2207 51st St W
- 1423 56th St W
- 1487 56th St W Unit 1487
- 4503 22nd Ave W
- 1223 56th St W
- 1431 57th St W Unit 1431
- 1217 56th St W Unit 1217
- 1421 57th St W Unit 1421
- 1435 57th St W Unit 1435
- 5211 24th Avenue Dr W
- 1215 56th St W Unit 1215
- 1409 57th St W Unit 1409
- 1211 56th St W
- 5112 26th Ave W
- 1214 56th St W
- 1210 56th St W Unit 1210
- 1317 57th St W
- 1446 56th St W Unit 1446
- 2203 43rd St W
- 1314 58th St W
- 4108 12th Ave W
- 6108 10th Ave W
- 1317 63rd St W Unit ID1284303P
- 1413 63rd St W
- 2805 39th St W
- 6415 21st Ave W
- 6415 21st Ave W Unit 503.1411133
- 6415 21st Ave W Unit 505.1411134
- 6415 21st Ave W Unit 508.1411136
- 6415 21st Ave W Unit 302.1411568
- 6415 21st Ave W Unit 507.1411135
- 6304 Pointe Blvd W Unit 309
- 6304 Pointe Blvd W Unit A101
- 2306 63rd St W Unit 40
- 5909 30th Ave W
- 6108 7th Ave W Unit 6108
- 5201 35th Ave W
