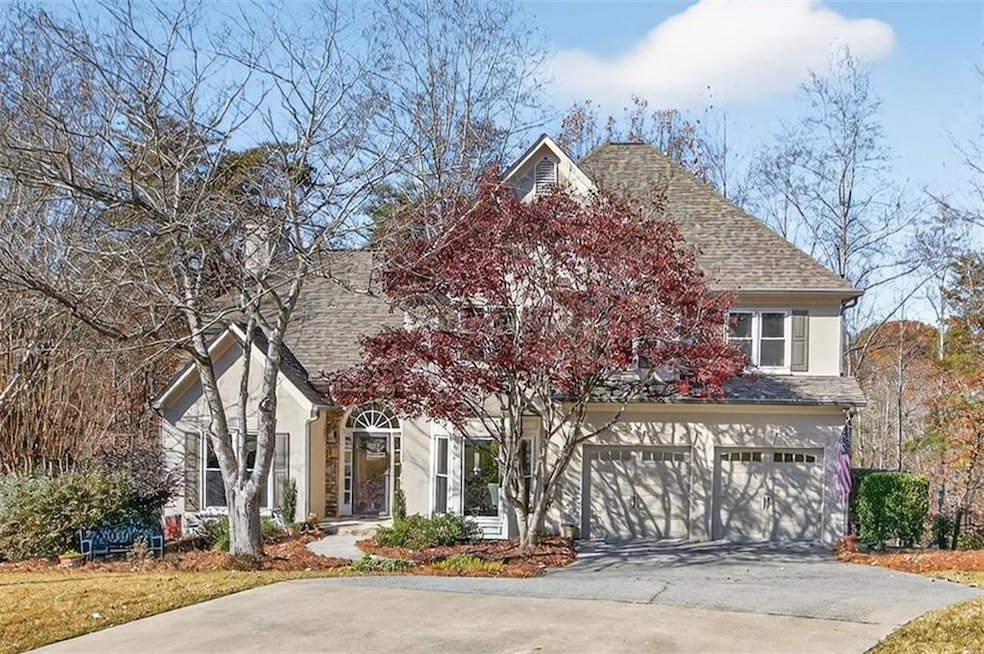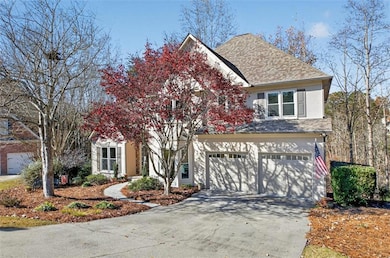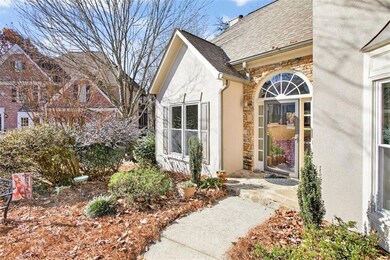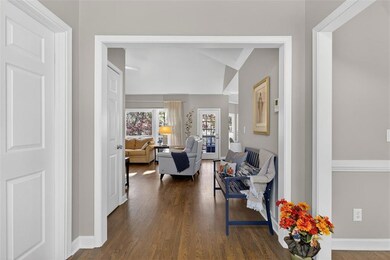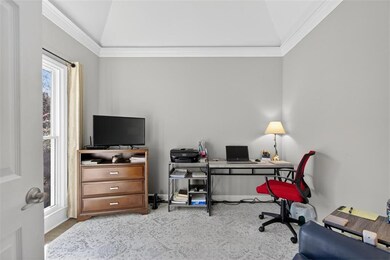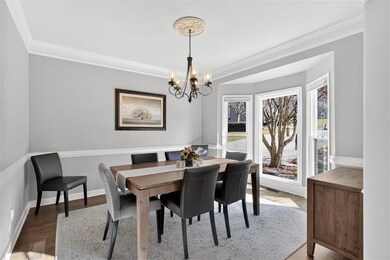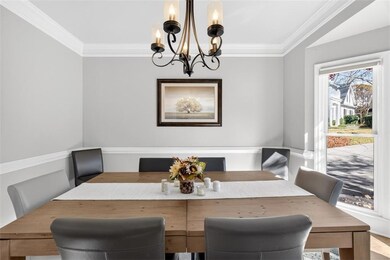5060 Brent Knoll Ln Unit 1 Suwanee, GA 30024
Estimated payment $3,627/month
Highlights
- Home fronts a creek
- River Front
- Dining Room Seats More Than Twelve
- Sharon Elementary School Rated A
- View of Trees or Woods
- Deck
About This Home
Rare opportunity in the highly sought-after Aberdeen community! Perfectly located in Suwanee (Forsyth County) within the top-rated Lambert High School district, this home offers exceptional convenience—just minutes from Halcyon, premier shopping and dining, and major highways including GA-400 and I-985.Sellers spared no expense on the home in and out, over $120,000 in renovations such as HARDIPLANK SIDING, 30 YEAR ARCHITECTURAL Roof, all NEW WINDOWS, FRESH INTERIOR AND EXTERIOR PAINT, KITCHEN FULLY RENOVATED, MASTER BATHROOM FULLY RENOVATED, REFRESHED REAL HARDWOODS throughout the main level, NEW WATER HEATER AND AIR CONDITIONING, NEW GARAGE DOORS, GUTTER GUARDS, and so much more! This home (FINISHED BASEMENT) is truly TURNKEY/ MOVE-IN READY, all the big ticket items have all been taken care of. Home is perfectly positioned in center of the Cul-de-sac so no through traffic, and a lot that backs up to Dicks Creek. A serene wooded private back yard with a stunning double deck where you can enjoy the view from either the main or basement level, very low maintenance backyard! Take a deep dive through the photos and schedule your showing today!
Open House Schedule
-
Saturday, November 22, 202511:00 am to 1:00 pm11/22/2025 11:00:00 AM +00:0011/22/2025 1:00:00 PM +00:00Add to Calendar
Home Details
Home Type
- Single Family
Est. Annual Taxes
- $708
Year Built
- Built in 1992
Lot Details
- 0.51 Acre Lot
- Home fronts a creek
- River Front
- Cul-De-Sac
- Wooded Lot
- Private Yard
HOA Fees
- $63 Monthly HOA Fees
Parking
- 2 Car Garage
- Front Facing Garage
- Garage Door Opener
- Driveway
Property Views
- Woods
- Creek or Stream
- Neighborhood
Home Design
- Traditional Architecture
- Slab Foundation
- Shingle Roof
- Concrete Perimeter Foundation
- HardiePlank Type
- Stucco
Interior Spaces
- 3-Story Property
- Crown Molding
- Ceiling Fan
- ENERGY STAR Qualified Windows
- Insulated Windows
- Entrance Foyer
- Second Story Great Room
- Living Room with Fireplace
- Dining Room Seats More Than Twelve
- Formal Dining Room
- Home Office
- Wood Flooring
Kitchen
- Eat-In Kitchen
- Gas Oven
- Gas Range
- Dishwasher
- Stone Countertops
- White Kitchen Cabinets
Bedrooms and Bathrooms
- 3 Bedrooms
- Oversized primary bedroom
- Dual Closets
- Walk-In Closet
- Double Vanity
- Separate Shower in Primary Bathroom
Laundry
- Laundry Room
- Laundry on main level
Finished Basement
- Walk-Out Basement
- Exterior Basement Entry
- Finished Basement Bathroom
- Natural lighting in basement
Home Security
- Carbon Monoxide Detectors
- Fire and Smoke Detector
Outdoor Features
- Creek On Lot
- Stream or River on Lot
- Deck
- Rain Gutters
Location
- Property is near public transit
- Property is near schools
Schools
- Sharon - Forsyth Elementary School
- Riverwatch Middle School
- Lambert High School
Utilities
- Central Heating and Cooling System
- Underground Utilities
- Cable TV Available
Listing and Financial Details
- Assessor Parcel Number 160 107
Community Details
Overview
- $150 Initiation Fee
- Hms Association Management Association, Phone Number (770) 667-0595
- Aberdeen Subdivision
- Rental Restrictions
Recreation
- Pickleball Courts
- Community Playground
- Community Pool
- Trails
Map
Home Values in the Area
Average Home Value in this Area
Tax History
| Year | Tax Paid | Tax Assessment Tax Assessment Total Assessment is a certain percentage of the fair market value that is determined by local assessors to be the total taxable value of land and additions on the property. | Land | Improvement |
|---|---|---|---|---|
| 2025 | $708 | $214,680 | $78,000 | $136,680 |
| 2024 | $708 | $216,640 | $68,000 | $148,640 |
| 2023 | $620 | $208,080 | $60,000 | $148,080 |
| 2022 | $3,528 | $141,644 | $40,000 | $101,644 |
| 2021 | $3,442 | $141,644 | $40,000 | $101,644 |
| 2020 | $3,328 | $136,104 | $40,000 | $96,104 |
| 2019 | $3,222 | $130,728 | $40,000 | $90,728 |
| 2018 | $2,917 | $115,348 | $30,000 | $85,348 |
| 2017 | $2,750 | $106,920 | $30,000 | $76,920 |
| 2016 | $2,750 | $106,920 | $30,000 | $76,920 |
| 2015 | $2,539 | $96,720 | $26,000 | $70,720 |
| 2014 | $2,156 | $84,744 | $20,000 | $64,744 |
Property History
| Date | Event | Price | List to Sale | Price per Sq Ft |
|---|---|---|---|---|
| 11/20/2025 11/20/25 | For Sale | $665,000 | -- | $185 / Sq Ft |
Purchase History
| Date | Type | Sale Price | Title Company |
|---|---|---|---|
| Deed | $262,000 | -- |
Mortgage History
| Date | Status | Loan Amount | Loan Type |
|---|---|---|---|
| Open | $254,140 | New Conventional |
Source: First Multiple Listing Service (FMLS)
MLS Number: 7683893
APN: 160-107
- 6010 Somerset Ct
- 10225 Worthington Manor
- 5995 Ettington Dr
- 7025 Blackthorn Ln
- 5980 Whitestone Ln
- 4790 Ashwell Ln
- 4840 Yorkshire Ln
- 6930 Blackthorn Ln
- 4815 Ashwell Ln Unit 2
- 6505 Caldwell Ct
- 5625 Buckleigh Pointe
- 5055 Mallory Ct
- 3945 Preston Oak Ln
- 4715 Scotney Ct
- 5015 Dorset Ln
- 7065 Laurel Oak Dr
- 4760 Fontwell Ct Unit 5
- 4925 Kilmersdon Ct
- 4885 Leeds Ct
- 320 Pintail Ct
- 5910 Vista Brook Dr
- 3115 Warbler Way
- 3450 Dalwood Dr
- 3835 Dalwood Dr
- 5440 Windcrest Ln
- 5590 Bright Cross Way
- 5615 Habersham Valley
- 2690 Gold Creek Ln
- 2510 Thackery Ct
- 2350 Callaway Ct
- 6330 Olde Atlanta Pkwy
- 5750 Rocky Falls Rd
- 5995 Arbor Knoll Place Unit 5995
- 8920 Doral Dr
- 7830 Tintern Trace
- 4345 Alta Dr
- 3770 Glennvale Ct
