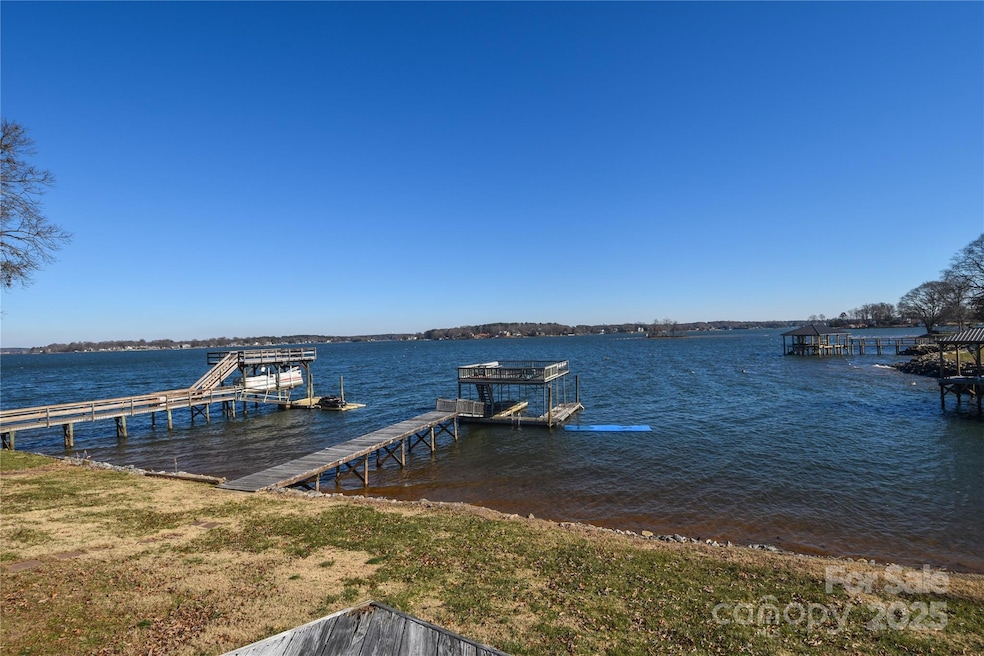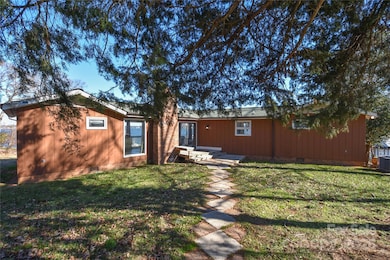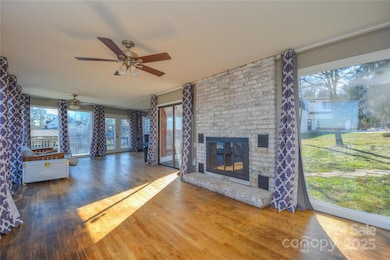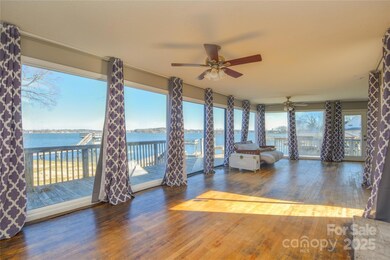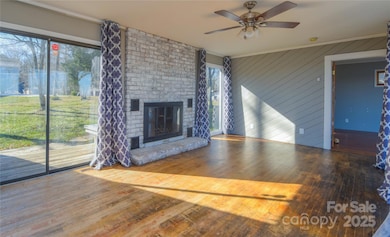
5060 Bridge Way Denver, NC 28037
Highlights
- Pier
- Waterfront
- 1-Story Property
- Rock Springs Elementary School Rated A
- Laundry Room
- Central Air
About This Home
As of April 2025Come see this charming waterfront home with outstanding views of Lake Norman! This is a hard to find location with great potential!
Last Agent to Sell the Property
EXP Realty LLC Mooresville Brokerage Email: jeff@elevaterepros.com License #281291

Home Details
Home Type
- Single Family
Est. Annual Taxes
- $4,819
Year Built
- Built in 1976
Lot Details
- Waterfront
- Level Lot
- Cleared Lot
- Property is zoned R-SF
Parking
- Driveway
Home Design
- Composition Roof
- Hardboard
Interior Spaces
- 1,239 Sq Ft Home
- 1-Story Property
- Living Room with Fireplace
- Water Views
- Crawl Space
Kitchen
- Electric Range
- Dishwasher
Bedrooms and Bathrooms
- 2 Main Level Bedrooms
- 2 Full Bathrooms
Laundry
- Laundry Room
- Washer Hookup
Outdoor Features
- Pier
Schools
- Rock Springs Elementary School
- North Lincoln Middle School
- North Lincoln High School
Utilities
- Central Air
- Heat Pump System
- Septic Tank
Listing and Financial Details
- Assessor Parcel Number 30153
Ownership History
Purchase Details
Home Financials for this Owner
Home Financials are based on the most recent Mortgage that was taken out on this home.Map
Similar Homes in Denver, NC
Home Values in the Area
Average Home Value in this Area
Purchase History
| Date | Type | Sale Price | Title Company |
|---|---|---|---|
| Warranty Deed | $475,000 | None Available |
Mortgage History
| Date | Status | Loan Amount | Loan Type |
|---|---|---|---|
| Open | $445,000 | New Conventional | |
| Closed | $451,250 | New Conventional |
Property History
| Date | Event | Price | Change | Sq Ft Price |
|---|---|---|---|---|
| 04/30/2025 04/30/25 | Sold | $850,000 | +78.9% | $686 / Sq Ft |
| 01/17/2025 01/17/25 | Pending | -- | -- | -- |
| 04/03/2018 04/03/18 | Sold | $475,000 | -5.0% | $403 / Sq Ft |
| 02/27/2018 02/27/18 | Pending | -- | -- | -- |
| 02/09/2018 02/09/18 | For Sale | $499,900 | -- | $424 / Sq Ft |
Tax History
| Year | Tax Paid | Tax Assessment Tax Assessment Total Assessment is a certain percentage of the fair market value that is determined by local assessors to be the total taxable value of land and additions on the property. | Land | Improvement |
|---|---|---|---|---|
| 2024 | $4,819 | $779,241 | $632,426 | $146,815 |
| 2023 | $4,814 | $779,241 | $632,426 | $146,815 |
| 2022 | $3,757 | $491,492 | $393,771 | $97,721 |
| 2021 | $3,723 | $491,492 | $393,771 | $97,721 |
| 2020 | $3,509 | $491,492 | $393,771 | $97,721 |
| 2019 | $3,404 | $476,684 | $393,771 | $82,913 |
| 2018 | $3,393 | $453,496 | $375,671 | $77,825 |
| 2017 | $3,292 | $453,496 | $375,671 | $77,825 |
| 2016 | $3,281 | $453,496 | $375,671 | $77,825 |
| 2015 | $3,301 | $453,496 | $375,671 | $77,825 |
| 2014 | $3,917 | $541,647 | $451,945 | $89,702 |
Source: Canopy MLS (Canopy Realtor® Association)
MLS Number: 4214173
APN: 30153
- 5056 Bridge Way
- 7679 Rabbit Cir
- 7491 Brotherton Rd
- 8039 Mcconnell Rd
- 5086 Windward Point Ln
- 7928 Pine Cove Ln
- 7861 Live Oaks Dr
- 7687 Bermuda Hills Ln
- 7674 Bermuda Hills Ln
- 4646 Eagle Pointe Ct
- 4563 Osprey Run Ct
- 4609 Firethorn Ct
- 462 Barber Loop
- Lot # 464 Ash Hollow Ln
- 4511 Morning Dove Ct
- 7982 Buena Vista Dr
- 4628 Sierra View Dr
- 472 Barber Loop
- 7913 Buena Vista Dr
- 36 Rippling Cove Ct
