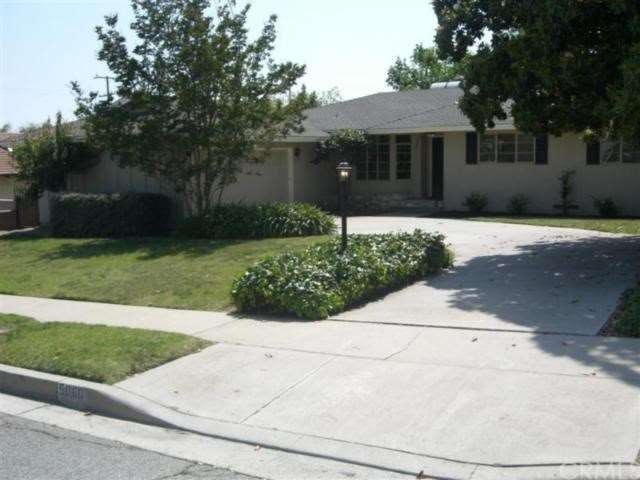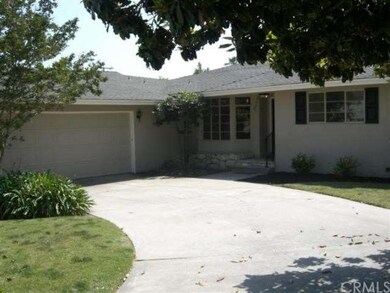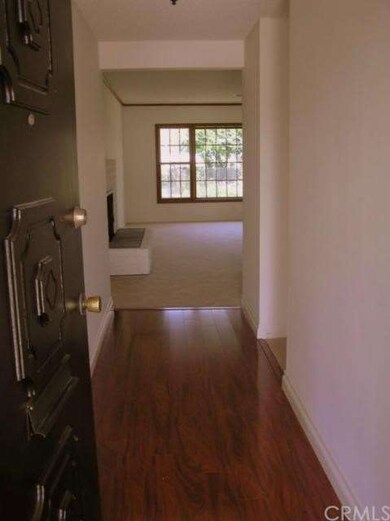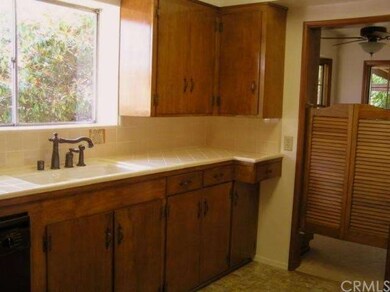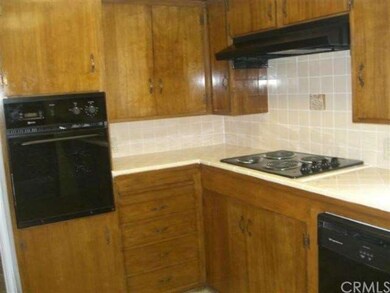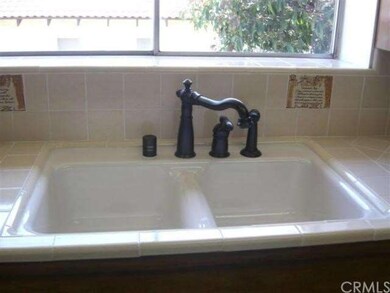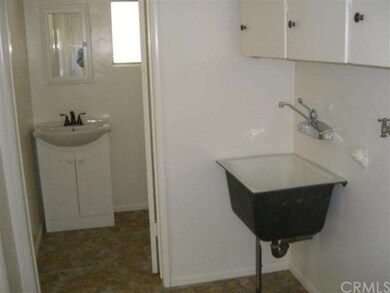
5060 N Mountain View Ave San Bernardino, CA 92407
Wildwood Park NeighborhoodHighlights
- Primary Bedroom Suite
- No HOA
- Breakfast Area or Nook
- Cajon High School Rated A-
- Covered patio or porch
- 2 Car Attached Garage
About This Home
As of April 2017Previous sale fell through, property back on the market. Beautiful custom home. Seller is motivated, bring your offers. This home has been completely rehabbed with new interior and exterior paint, gorgeous new plush carpeting, new appliances, new faucets, new light fixtures, new flooring in Kitchen, Laundry Room and Baths. Most windows have been replaced with Pella windows. Excellent floor plan with large rooms perfect for every-day living and entertaining. Lots of storage. The home features a brick fireplace in the Living Room and a wood stove in the Family Room. The Dining Room includes built-in china cabinets. The Master Bedroom has a large walk-in closet and an adjoining bathroom. The private back yard is beautiful with a large covered patio adjacent to the Family Room. There are automatic sprinklers for the front and back yards. The property is close to schools and CSUSB. This home is truly move-in ready.
Last Agent to Sell the Property
CENTURY 21 LOIS LAUER REALTY License #00665101 Listed on: 05/26/2011

Last Buyer's Agent
GINA NAVARRETE
KELLER WILLIAMS EMPIRE ESTATES License #01491616
Home Details
Home Type
- Single Family
Est. Annual Taxes
- $2,594
Year Built
- Built in 1958
Lot Details
- 9,591 Sq Ft Lot
- Block Wall Fence
- Landscaped
- Front and Back Yard Sprinklers
Parking
- 2 Car Attached Garage
Home Design
- Ranch Style House
- Turnkey
- Raised Foundation
- Composition Roof
- Stucco
Interior Spaces
- 2,128 Sq Ft Home
- Formal Entry
- Family Room
- Living Room with Fireplace
- Utility Room
- Laundry Room
Kitchen
- Breakfast Area or Nook
- Eat-In Kitchen
- Oven
- Range
- Dishwasher
- Disposal
Flooring
- Carpet
- Vinyl
Bedrooms and Bathrooms
- 3 Bedrooms
- Primary Bedroom Suite
- Walk-In Closet
Outdoor Features
- Covered patio or porch
- Rain Gutters
Utilities
- Central Heating and Cooling System
- Vented Exhaust Fan
- Sewer Paid
Community Details
- No Home Owners Association
Listing and Financial Details
- Tax Lot 6
- Tax Tract Number 3861
- Assessor Parcel Number 0154081080000
Ownership History
Purchase Details
Purchase Details
Home Financials for this Owner
Home Financials are based on the most recent Mortgage that was taken out on this home.Purchase Details
Purchase Details
Home Financials for this Owner
Home Financials are based on the most recent Mortgage that was taken out on this home.Similar Homes in San Bernardino, CA
Home Values in the Area
Average Home Value in this Area
Purchase History
| Date | Type | Sale Price | Title Company |
|---|---|---|---|
| Interfamily Deed Transfer | -- | First American Title Company | |
| Grant Deed | $320,000 | Orange Coast Title Company | |
| Interfamily Deed Transfer | -- | None Available | |
| Grant Deed | $198,000 | Priority Title Company |
Mortgage History
| Date | Status | Loan Amount | Loan Type |
|---|---|---|---|
| Open | $125,000 | Credit Line Revolving | |
| Open | $305,850 | VA | |
| Closed | $320,000 | VA | |
| Previous Owner | $200,000 | New Conventional | |
| Previous Owner | $192,980 | FHA |
Property History
| Date | Event | Price | Change | Sq Ft Price |
|---|---|---|---|---|
| 04/28/2017 04/28/17 | Sold | $320,000 | -3.0% | $150 / Sq Ft |
| 03/13/2017 03/13/17 | Pending | -- | -- | -- |
| 03/05/2017 03/05/17 | For Sale | $330,000 | +66.7% | $155 / Sq Ft |
| 03/29/2012 03/29/12 | Sold | $198,000 | -1.0% | $93 / Sq Ft |
| 03/13/2012 03/13/12 | Pending | -- | -- | -- |
| 09/26/2011 09/26/11 | Price Changed | $199,900 | -7.0% | $94 / Sq Ft |
| 05/26/2011 05/26/11 | For Sale | $214,900 | -- | $101 / Sq Ft |
Tax History Compared to Growth
Tax History
| Year | Tax Paid | Tax Assessment Tax Assessment Total Assessment is a certain percentage of the fair market value that is determined by local assessors to be the total taxable value of land and additions on the property. | Land | Improvement |
|---|---|---|---|---|
| 2025 | $2,594 | $371,390 | $111,417 | $259,973 |
| 2024 | $2,594 | $364,107 | $109,232 | $254,875 |
| 2023 | $2,595 | $356,967 | $107,090 | $249,877 |
| 2022 | $2,698 | $349,967 | $104,990 | $244,977 |
| 2021 | $2,695 | $343,105 | $102,931 | $240,174 |
| 2020 | $2,737 | $339,587 | $101,876 | $237,711 |
| 2019 | $2,670 | $332,928 | $99,878 | $233,050 |
| 2018 | $2,666 | $326,400 | $97,920 | $228,480 |
| 2017 | $2,925 | $214,288 | $64,287 | $150,001 |
| 2016 | $4,904 | $210,086 | $63,026 | $147,060 |
| 2015 | $4,815 | $206,930 | $62,079 | $144,851 |
| 2014 | -- | $202,877 | $60,863 | $142,014 |
Agents Affiliated with this Home
-

Seller's Agent in 2017
Regina Heller
CENTURY 21 EXPERIENCE
(909) 373-4400
17 Total Sales
-
R
Buyer's Agent in 2017
RUBIN VALVERDE
KELLER WILLIAMS REALTY
-

Seller's Agent in 2012
Lewis Cantrell
CENTURY 21 LOIS LAUER REALTY
(951) 312-7611
11 Total Sales
-
G
Buyer's Agent in 2012
GINA NAVARRETE
KELLER WILLIAMS EMPIRE ESTATES
Map
Source: California Regional Multiple Listing Service (CRMLS)
MLS Number: I11067102
APN: 0154-081-08
- 5304 Sierra Rd
- 5495 N Mountain View Ave
- 4734 Woodbend Ln
- 5482 Electric Ave
- 4909 Sepulveda Ave
- 5394 N Mayfield Ave
- 4655 Woodbend Ln
- 5431 Monte Dr
- 4966 N Stoddard Ave
- 4956 N Stoddard Ave
- 4926 N Stoddard Ave
- 240 E 52nd St
- 236 E 48th St
- 263 E Hill Dr
- 4974 Acacia Ave
- 4835 Acacia Ave
- 564 Northpark Blvd
- 4417 N Mayfield Ave
- 4718 N E St
- 4404 N Mayfield Ave
