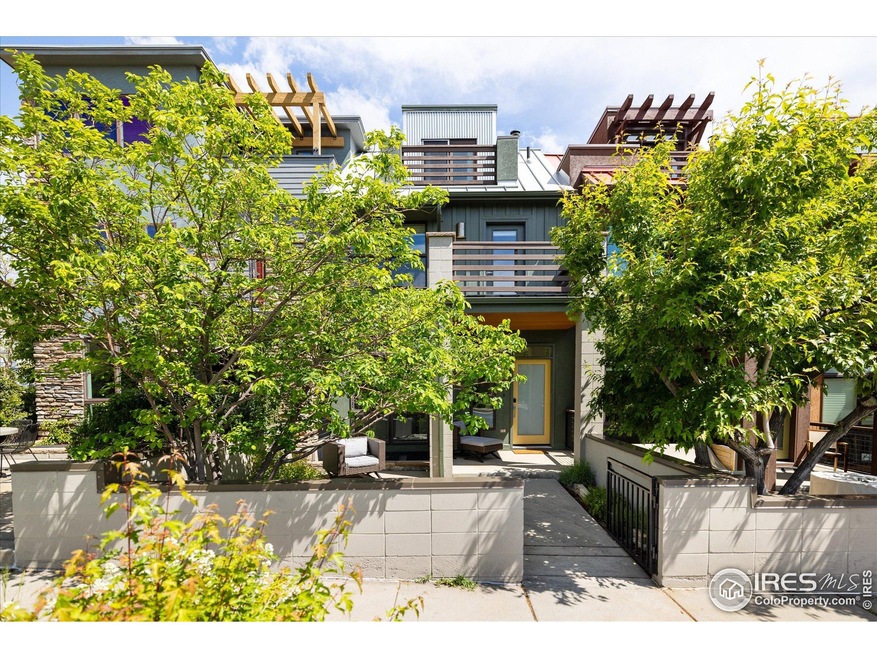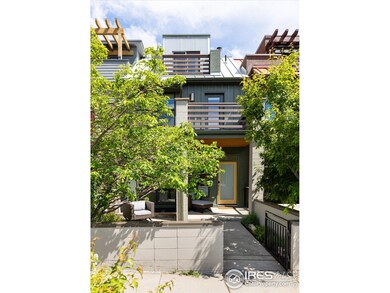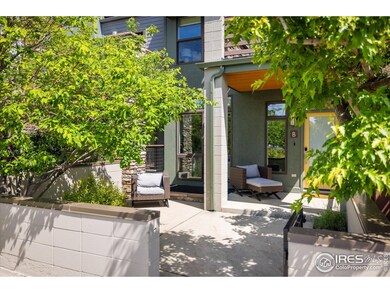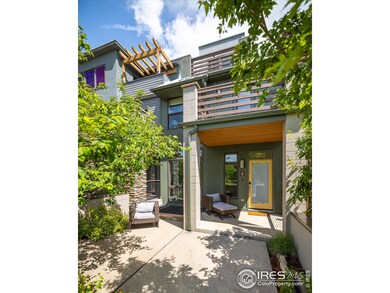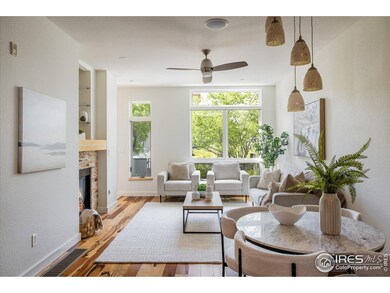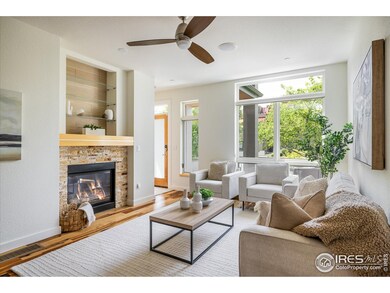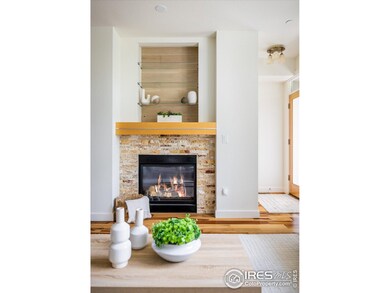5060 Pierre St Unit B Boulder, CO 80304
North Boulder NeighborhoodEstimated payment $7,361/month
Highlights
- Open Floorplan
- Wood Flooring
- Skylights
- Foothill Elementary School Rated A
- Balcony
- 2 Car Attached Garage
About This Home
Nestled in the coveted Dakota Ridge enclave, this impeccably maintained residence exemplifies modern elegance amid a serene, park-like setting. Revel in the south facing sweeping Flatirons views just moments from Dakota Ridge Trail, where nature and luxury seamlessly converge. The gated front courtyard is adorned with flowering shrubs and a fragrant herb garden, offering a tranquil retreat. Enjoy relaxing and entertaining in a spacious living room grounded by a fireplace with a split travertine hearth surround. The stunning kitchen upgrades boast sleek European cabinetry, solid granite countertops including new steel Bosch gas stove and DW, while perfectly complementing Brazilian pecan hardwood floors which flow gracefully throughout the home. Each bedroom features a private en-suite bath and outdoor balcony, enhancing privacy and comfort. Downstairs, a finished carpeted basement offers a versatile recreation room. Upgrades include LED lighting and fresh paint. Residents enjoy to NOBO shopping/dining experience with BOCO trail system in your front yard.
Townhouse Details
Home Type
- Townhome
Est. Annual Taxes
- $6,476
Year Built
- Built in 2006
HOA Fees
- $723 Monthly HOA Fees
Parking
- 2 Car Attached Garage
Home Design
- Composition Roof
- Wood Siding
- Stucco
Interior Spaces
- 2,201 Sq Ft Home
- 2-Story Property
- Open Floorplan
- Ceiling Fan
- Skylights
- Window Treatments
- Family Room
- Living Room with Fireplace
- Dining Room
- Wood Flooring
- Laundry in Basement
- Washer and Dryer Hookup
- Property Views
Kitchen
- Eat-In Kitchen
- Gas Oven or Range
- Microwave
- Dishwasher
Bedrooms and Bathrooms
- 3 Bedrooms
- Walk-In Closet
- Primary Bathroom is a Full Bathroom
Outdoor Features
- Balcony
- Patio
- Exterior Lighting
Schools
- Foothill Elementary School
- Centennial Middle School
- Boulder High School
Additional Features
- South Facing Home
- Forced Air Heating and Cooling System
Listing and Financial Details
- Assessor Parcel Number R0511655
Community Details
Overview
- Association fees include common amenities, trash, snow removal, management, utilities, maintenance structure, water/sewer
- Dakota Ridge Block 5 Association, Phone Number (720) 810-4626
- Dakota Ridge Residence Condos Subdivision
Recreation
- Park
Map
Home Values in the Area
Average Home Value in this Area
Tax History
| Year | Tax Paid | Tax Assessment Tax Assessment Total Assessment is a certain percentage of the fair market value that is determined by local assessors to be the total taxable value of land and additions on the property. | Land | Improvement |
|---|---|---|---|---|
| 2025 | $6,476 | $69,638 | -- | $69,638 |
| 2024 | $6,476 | $69,638 | -- | $69,638 |
| 2023 | $6,438 | $73,683 | -- | $77,368 |
| 2022 | $6,230 | $66,275 | $0 | $66,275 |
| 2021 | $5,944 | $68,182 | $0 | $68,182 |
| 2020 | $5,656 | $64,979 | $0 | $64,979 |
| 2019 | $5,570 | $64,979 | $0 | $64,979 |
| 2018 | $4,719 | $54,425 | $0 | $54,425 |
| 2017 | $4,571 | $60,170 | $0 | $60,170 |
| 2016 | $4,454 | $51,453 | $0 | $51,453 |
| 2015 | $4,218 | $38,869 | $0 | $38,869 |
| 2014 | $3,342 | $38,869 | $0 | $38,869 |
Property History
| Date | Event | Price | List to Sale | Price per Sq Ft | Prior Sale |
|---|---|---|---|---|---|
| 06/06/2025 06/06/25 | For Sale | $1,165,000 | +42.1% | $529 / Sq Ft | |
| 01/28/2019 01/28/19 | Off Market | $819,900 | -- | -- | |
| 01/28/2019 01/28/19 | Off Market | $640,944 | -- | -- | |
| 01/24/2017 01/24/17 | Sold | $819,900 | -3.5% | $313 / Sq Ft | View Prior Sale |
| 01/02/2017 01/02/17 | Pending | -- | -- | -- | |
| 09/26/2016 09/26/16 | For Sale | $849,900 | +32.6% | $325 / Sq Ft | |
| 05/28/2014 05/28/14 | Sold | $640,944 | +0.9% | $240 / Sq Ft | View Prior Sale |
| 04/28/2014 04/28/14 | Pending | -- | -- | -- | |
| 04/10/2014 04/10/14 | For Sale | $635,000 | -- | $238 / Sq Ft |
Purchase History
| Date | Type | Sale Price | Title Company |
|---|---|---|---|
| Warranty Deed | $920,000 | Land Title Guarantee Co | |
| Warranty Deed | $819,900 | Land Title Guarantee Co | |
| Warranty Deed | $640,944 | Heritage Title | |
| Special Warranty Deed | $599,900 | -- |
Mortgage History
| Date | Status | Loan Amount | Loan Type |
|---|---|---|---|
| Previous Owner | $529,000 | New Conventional | |
| Previous Owner | $512,750 | New Conventional | |
| Previous Owner | $417,000 | Purchase Money Mortgage |
Source: IRES MLS
MLS Number: 1035744
APN: 1461120-78-002
- 5060 Pierre St Unit E
- 555 Laramie Blvd
- 5048 Ralston St Unit K
- 5081 5th St
- 911 Laramie Blvd Unit B
- 4921 Fountain St
- 5318 5th St Unit F
- 1065 Laramie Blvd Unit F
- 1095 Terrace Cir S
- 1045 Laramie Blvd Unit B
- 335 Lee Hill Dr
- 4866 Dakota Blvd
- 4825 6th St
- 4853 Dakota Blvd
- 700 Hill St
- 5124 N Foothills Hwy
- 4853 10th St
- 4740 8th St
- 789 Zamia Ave
- 835 Yellow Pine Ave
- 4730-4790 Broadway
- 4560 13th St
- 780 Utica Ave
- 995 Quince Ave
- 1580 Redwood Ave
- 777 Poplar Ave Unit 767
- 932 Poplar Place
- 1500 Orchard Ave
- 2728 Northbrook Place
- 445 Grape Ave Unit 1
- 3215 9th St
- 3644 Hazelwood Ct
- 3147 8th St
- 2640 Juniper Ave Unit 1
- 2734 Juniper Ave
- 1245 Elder Ave
- 2850 Kalmia Ave
- 2820 Hibiscus Ave
- 2940 19th St
- 1240 Cedar Ave
