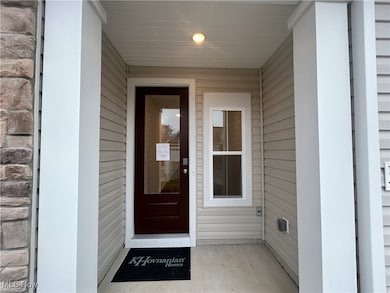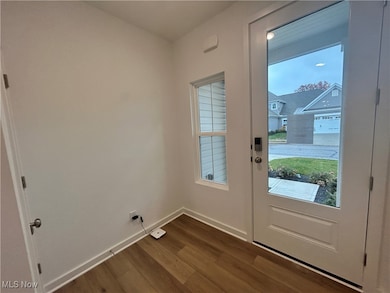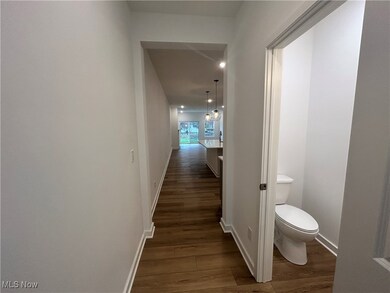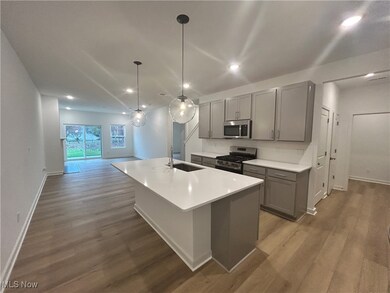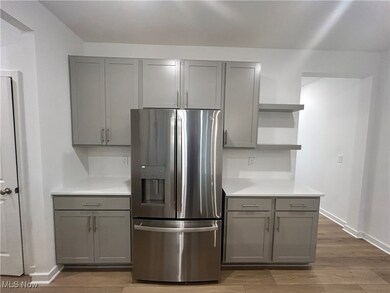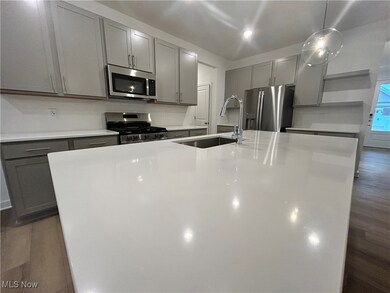5060 Shepherds Glen Willoughby, OH 44094
Downtown Willoughby NeighborhoodEstimated payment $2,041/month
Highlights
- Colonial Architecture
- Patio
- Under Construction
- 2 Car Attached Garage
- Forced Air Heating and Cooling System
About This Home
Available for immediate move-in! Welcome to this beautiful new construction townhome in the highly desirable Shepherd’s Glen community, where modern style meets unmatched convenience. Located just a short walk from Willoughby Commons Shoppes, only 8 minutes from Downtown Willoughby, and less than 5 minutes to I-90, this home offers everything you need, right where you need it. Designed with our sleek and sophisticated Loft Design, this turn-key property spares you the headaches of unexpected repairs or costly updates. Simply move in and start enjoying the comfort and peace of mind that comes with new construction. At the heart of the home, the kitchen impresses with soft gray cabinetry, white quartz countertops throughout the kitchen and bathrooms, a classic tile backsplash, and a massive 8-foot island perfect for entertaining or casual dining. Brushed nickel and chrome finishes add a refined, contemporary touch, while luxury vinyl plank flooring brings durability and style to the main level. The open-concept layout includes a cozy gas fireplace and an oversized loft upstairs that works beautifully as a second living room, home office, or flex space to suit your needs. Low-maintenance exterior care means more free time and less weekend yard work. Why settle for outdated or unknown when you can move into a beautifully finished, worry-free home built for modern living? Schedule your private tour today and make this stunning home yours before it's gone!
Listing Agent
Keller Williams Citywide Brokerage Email: Info@EZSalesTeam.com, 216-916-7778 License #2004000516 Listed on: 09/17/2025

Open House Schedule
-
Sunday, November 16, 20251:00 to 3:00 pm11/16/2025 1:00:00 PM +00:0011/16/2025 3:00:00 PM +00:00Add to Calendar
Property Details
Home Type
- Multi-Family
Year Built
- Built in 2025 | Under Construction
Lot Details
- 3,049 Sq Ft Lot
- Lot Dimensions are 96 x 35
HOA Fees
- $275 Monthly HOA Fees
Parking
- 2 Car Attached Garage
Home Design
- Colonial Architecture
- Property Attached
- Slab Foundation
- Fiberglass Roof
- Asphalt Roof
- Vinyl Siding
Interior Spaces
- 1,953 Sq Ft Home
- 2-Story Property
Kitchen
- Range
- Microwave
- Dishwasher
- Disposal
Bedrooms and Bathrooms
- 3 Bedrooms | 1 Main Level Bedroom
- 2.5 Bathrooms
Home Security
- Carbon Monoxide Detectors
- Fire and Smoke Detector
Additional Features
- Patio
- Forced Air Heating and Cooling System
Community Details
- Association fees include management, common area maintenance, ground maintenance, snow removal
- Shepherds Glen HOA
- Built by K.Hovnanian Homes
- Sheperds Glen Townhome Sub Subdivision
Listing and Financial Details
- Home warranty included in the sale of the property
Map
Home Values in the Area
Average Home Value in this Area
Tax History
| Year | Tax Paid | Tax Assessment Tax Assessment Total Assessment is a certain percentage of the fair market value that is determined by local assessors to be the total taxable value of land and additions on the property. | Land | Improvement |
|---|---|---|---|---|
| 2024 | -- | $10,720 | $10,720 | -- |
| 2023 | $473 | $7,450 | $7,450 | -- |
| 2022 | -- | $7,450 | $7,450 | -- |
Property History
| Date | Event | Price | List to Sale | Price per Sq Ft |
|---|---|---|---|---|
| 10/16/2025 10/16/25 | Price Changed | $327,515 | 0.0% | $166 / Sq Ft |
| 10/11/2025 10/11/25 | Price Changed | $327,515 | -8.9% | $166 / Sq Ft |
| 10/11/2025 10/11/25 | Price Changed | $359,515 | 0.0% | $182 / Sq Ft |
| 09/22/2025 09/22/25 | For Sale | $359,515 | -- | $182 / Sq Ft |
Purchase History
| Date | Type | Sale Price | Title Company |
|---|---|---|---|
| Warranty Deed | $405,000 | None Listed On Document |
Source: MLS Now
MLS Number: 5157751
APN: 27-A-006-N-01-047
- Seagrove II Plan at Aspire at Shepherds Glen
- 5062 Shepherds Glen
- 5068 Shepherds Glen
- 5065 Shepherds Glen Unit 7
- 5051 Shepherds Glen
- 5074 Shepherds Glen
- 5076 Shepherds Glen
- 5078 Shepherds Glen
- 5080 Shepherds Glen
- 5079 Shepherds Glen
- 5082 Shepherds Glen
- 5081 Shepherds Glen
- 5084 Shepherds Glen
- 5083 Shepherds Glen
- 5085 Shepherds Glen
- 5131 Liberty Ln Unit B
- 34424 Euclid Ave Unit 122
- 5171 Jude Ct
- 5218 Liberty Ln Unit A
- 34615 Ethan Way
- 34188 Euclid Ave
- 5050 Som Center Rd
- 35124 Euclid Ave
- 32002 N Marginal Dr
- 31900 N Marginal Dr
- 36175 Kilarney Rd
- 1580 Ridgewick Dr
- 15001 Ridgewick Dr Unit Absolutely beautiful. A must see
- 150001 Ridgewick Dr Unit Absolutely beautiful. A must see
- 1577 E 332nd St
- 30050 Euclid Ave Unit A2
- 1490 E 337th St
- 30034 Oakdale Rd
- 34800 Vine St
- 33400 Vine St
- 33201 Vine St
- 2252 Par Ln
- 33001 Vine St
- 29522 Euclid Ave Unit 5
- 1228 E 340th St

