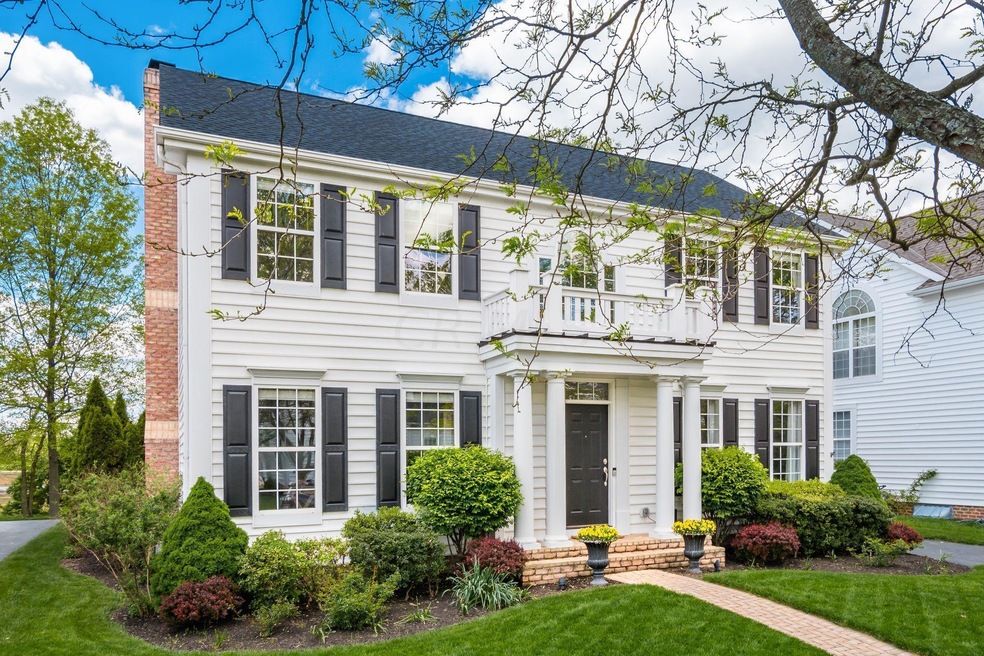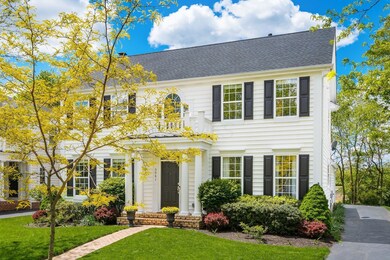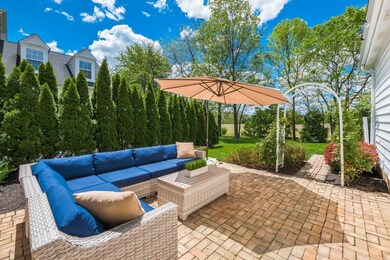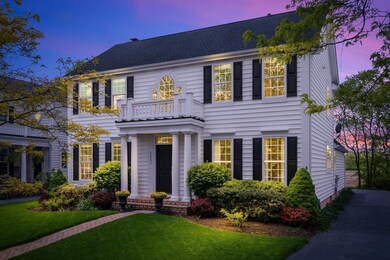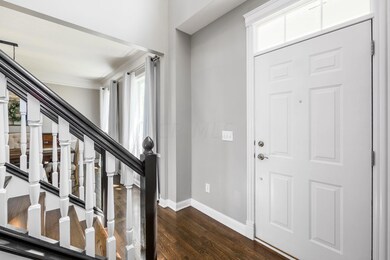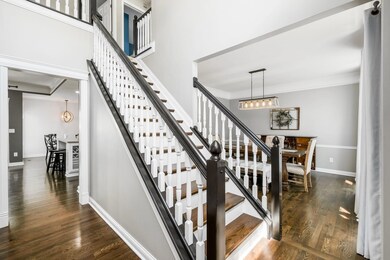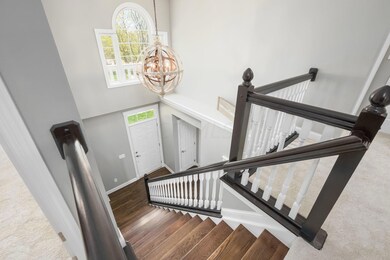
5061 Cloudberry Pass New Albany, OH 43054
Fodor NeighborhoodHighlights
- Wooded Lot
- Whirlpool Bathtub
- 2 Car Attached Garage
- New Albany Primary School Rated A
- Loft
- Humidifier
About This Home
As of June 2021OPEN SUN 5/16 2-4pm. Outstanding curb appeal! Popular New Albany schools area with Columbus taxes. See plans for new park & what is happening behind (no houses!) Gorgeous all-neutral 2-sty has 2-story foyer, all new lighting fixtures and all fresh interior paint. All white kitchen w/stainless appliances double ovens and breakfast island, both formal and casual dining rooms... and a layout into Family Room that is perfect for entertaining! Large office perfect for working from home. Vaulted owner's suite has jetted garden tub. Full basement is partially finished with a full bath, gym and large storage area. Great private paver patio in the rear, separated by arborvitae.
Seller is licensed real estate agent.
Last Agent to Sell the Property
Keller Williams Greater Cols License #425248 Listed on: 05/13/2021

Home Details
Home Type
- Single Family
Est. Annual Taxes
- $9,286
Year Built
- Built in 2002
Lot Details
- 7,405 Sq Ft Lot
- Wooded Lot
HOA Fees
- $37 Monthly HOA Fees
Parking
- 2 Car Attached Garage
Home Design
- Block Foundation
- Vinyl Siding
Interior Spaces
- 3,084 Sq Ft Home
- 2-Story Property
- Wood Burning Fireplace
- Gas Log Fireplace
- Insulated Windows
- Family Room
- Loft
- Basement
- Recreation or Family Area in Basement
- Home Security System
- Laundry on main level
Kitchen
- Gas Range
- Microwave
- Dishwasher
Flooring
- Carpet
- Ceramic Tile
- Vinyl
Bedrooms and Bathrooms
- 4 Bedrooms
- Whirlpool Bathtub
Outdoor Features
- Patio
Utilities
- Humidifier
- Central Air
- Heating System Uses Gas
- Gas Water Heater
Listing and Financial Details
- Home warranty included in the sale of the property
- Assessor Parcel Number 545-254423
Community Details
Overview
- Association fees include snow removal
- Association Phone (614) 939-8600
- Hampstead Village HOA
Amenities
- Recreation Room
Recreation
- Park
- Bike Trail
- Snow Removal
Ownership History
Purchase Details
Home Financials for this Owner
Home Financials are based on the most recent Mortgage that was taken out on this home.Purchase Details
Home Financials for this Owner
Home Financials are based on the most recent Mortgage that was taken out on this home.Purchase Details
Purchase Details
Home Financials for this Owner
Home Financials are based on the most recent Mortgage that was taken out on this home.Similar Homes in the area
Home Values in the Area
Average Home Value in this Area
Purchase History
| Date | Type | Sale Price | Title Company |
|---|---|---|---|
| Warranty Deed | $485,000 | Northwest Ttl Fam Of Compani | |
| Executors Deed | $385,500 | Chicago Title | |
| Interfamily Deed Transfer | -- | None Available | |
| Survivorship Deed | $295,700 | Transohio Residential Title |
Mortgage History
| Date | Status | Loan Amount | Loan Type |
|---|---|---|---|
| Previous Owner | $363,408 | New Conventional | |
| Previous Owner | $361,498 | VA | |
| Previous Owner | $350,726 | VA | |
| Previous Owner | $199,000 | Unknown | |
| Previous Owner | $17,000 | Unknown | |
| Previous Owner | $217,500 | Unknown | |
| Previous Owner | $236,000 | Unknown | |
| Previous Owner | $236,500 | Purchase Money Mortgage | |
| Previous Owner | $44,345 | Unknown |
Property History
| Date | Event | Price | Change | Sq Ft Price |
|---|---|---|---|---|
| 06/07/2021 06/07/21 | Sold | $485,000 | +9.0% | $157 / Sq Ft |
| 05/24/2021 05/24/21 | Pending | -- | -- | -- |
| 05/13/2021 05/13/21 | For Sale | $445,000 | +15.4% | $144 / Sq Ft |
| 11/09/2018 11/09/18 | Sold | $385,500 | -1.1% | $125 / Sq Ft |
| 10/12/2018 10/12/18 | For Sale | $389,900 | -- | $126 / Sq Ft |
Tax History Compared to Growth
Tax History
| Year | Tax Paid | Tax Assessment Tax Assessment Total Assessment is a certain percentage of the fair market value that is determined by local assessors to be the total taxable value of land and additions on the property. | Land | Improvement |
|---|---|---|---|---|
| 2024 | $11,232 | $206,540 | $44,980 | $161,560 |
| 2023 | $11,121 | $206,535 | $44,975 | $161,560 |
| 2022 | $9,765 | $138,080 | $25,690 | $112,390 |
| 2021 | $9,362 | $138,080 | $25,690 | $112,390 |
| 2020 | $9,286 | $138,080 | $25,690 | $112,390 |
| 2019 | $8,392 | $113,400 | $21,420 | $91,980 |
| 2018 | $8,187 | $113,400 | $21,420 | $91,980 |
| 2017 | $8,384 | $113,400 | $21,420 | $91,980 |
| 2016 | $8,080 | $100,490 | $19,950 | $80,540 |
| 2015 | $8,098 | $100,490 | $19,950 | $80,540 |
| 2014 | $7,739 | $100,490 | $19,950 | $80,540 |
| 2013 | $3,993 | $95,690 | $19,005 | $76,685 |
Agents Affiliated with this Home
-

Seller's Agent in 2021
Kathy Chiero
Keller Williams Greater Cols
(614) 218-1010
1 in this area
495 Total Sales
-

Buyer's Agent in 2021
Charles Collins
Red 1 Realty
(614) 325-1178
1 in this area
439 Total Sales
-

Seller's Agent in 2018
Felicia Powell
Century 21 HomeStar
(614) 476-6535
15 Total Sales
Map
Source: Columbus and Central Ohio Regional MLS
MLS Number: 221015866
APN: 545-254423
- 6759 Headwater Trail
- 5129 Marks Ct
- 5650 Harlem Rd
- 7169 Fernridge Dr
- 0 N Hamilton Rd
- 5556 Falco Dr
- 4688 Albany Park Dr
- 5380 Nottinghamshire Ln
- 6828 Silverrock Dr Unit 6828
- 6090 Sowerby Ln Unit 6090
- 6249 Brassie Ave Unit 1805
- 6789 Rolfe Ave
- 6797 Rolfe Ave
- 5428 Tathwell Dr
- 6277 Hudson Reserve Way
- 6918 Rothwell St
- 5595 Marshfield Dr
- 6940 Clivdon Mews
- 6920 Clivdon Mews
- 4791 Yantis Dr
