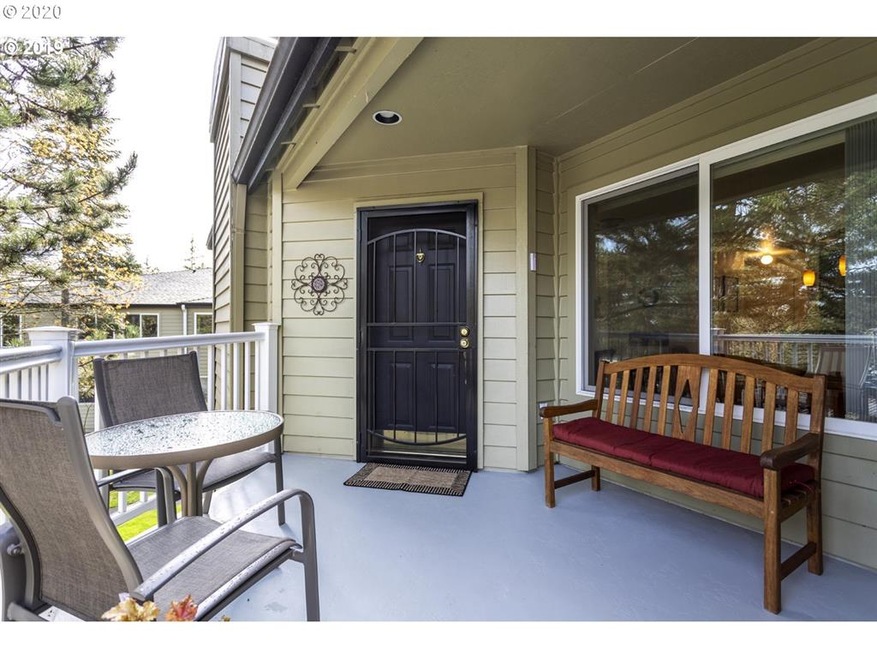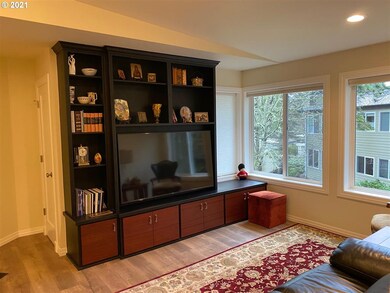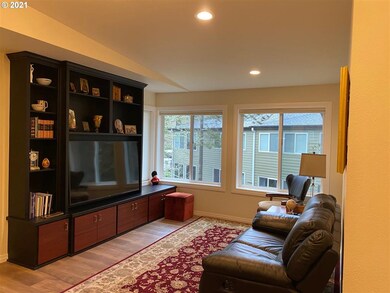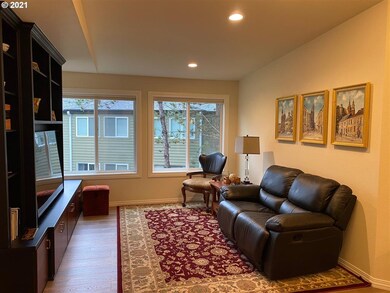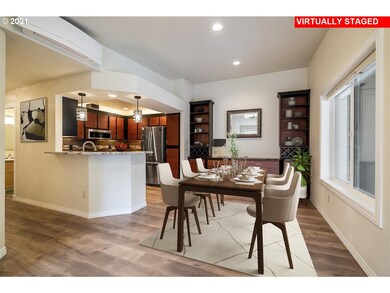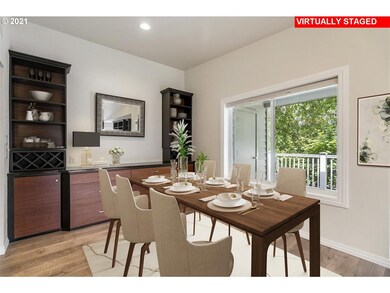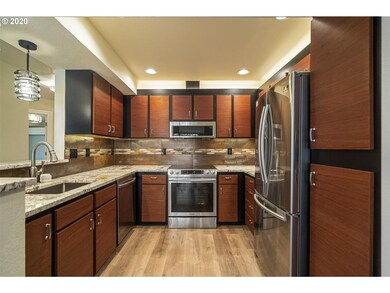
$375,000
- 1 Bed
- 1.5 Baths
- 1,252 Sq Ft
- 5062 Foothills Dr
- Unit A
- Lake Oswego, OR
Please use OREF forms. Spectacular one level condo in the heart of downtown Lake Oswego. 1 bedroom 1.5 bath that can be converted back to its original 2 bedroom 2 bath floor plan. Just steps to Foothills Park and the Willamette river. Walk to downtown LO shops and restaurants or enjoy walks around the lake. The unit has been updated with hardwood floors, new kitchen with SS appliances, Sub Zero
Christopher O'Neill LUXE Forbes Global Properties
