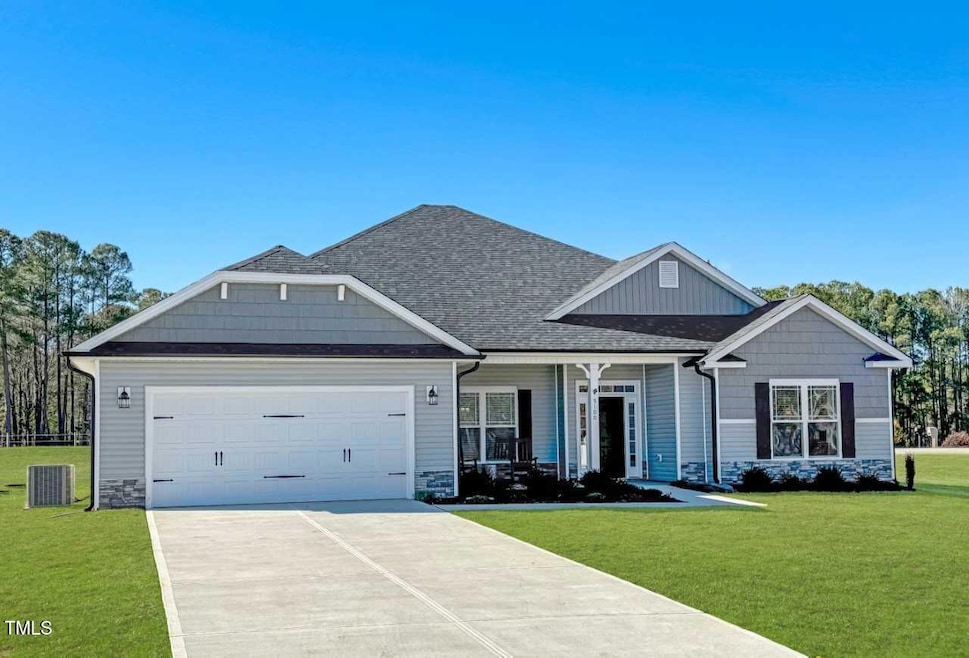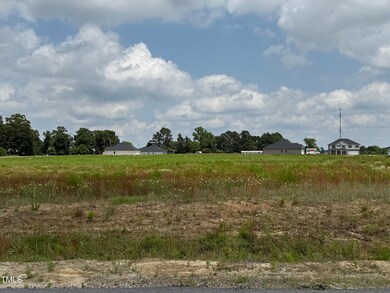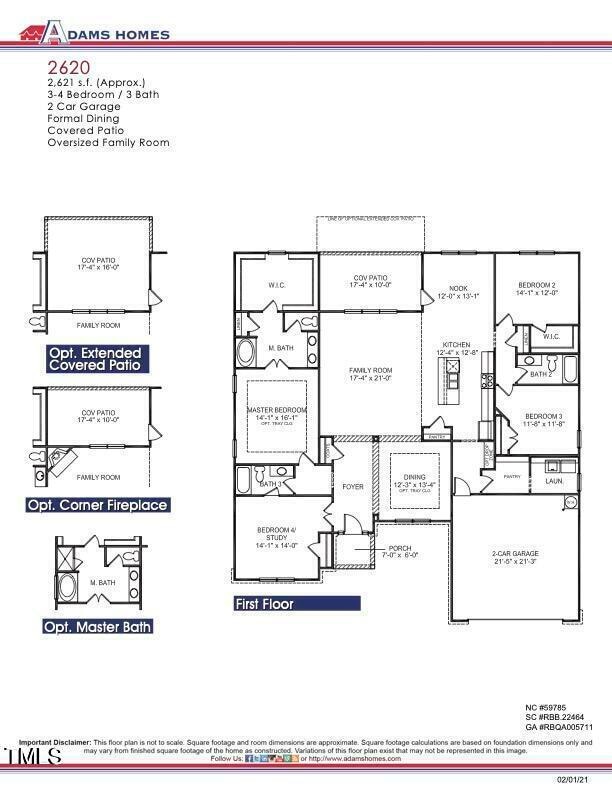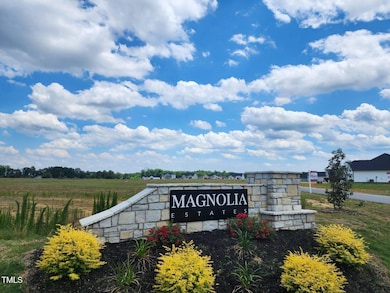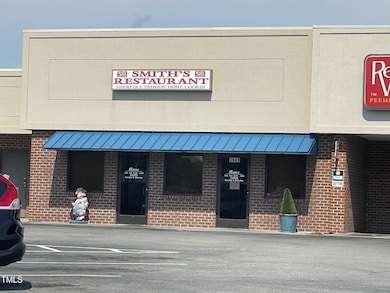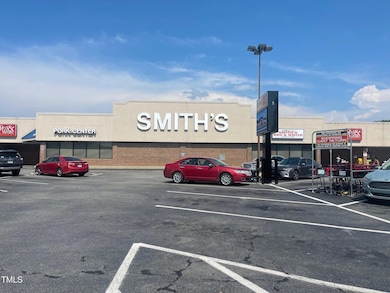
5061 Golden Willow Dr Unit Lot 7 Battleboro, NC 27809
Estimated payment $2,193/month
Highlights
- New Construction
- Ranch Style House
- Granite Countertops
- Open Floorplan
- High Ceiling
- Covered Patio or Porch
About This Home
Model Home Hours: Mon-Sat 11am-6pm, Sun 1pm-6pm. Walk-Ins Welcome! HOME TO BE BUILT. Get ready to be wowed by this gorgeous home! Step inside and discover a formal dining area featuring chair rail with shadow box and crown molding that sets the stage for elegant gatherings in an open-concept layout featuring 4 spacious bedrooms and 3 full bathrooms. The heart of the home is the open spacious eat-in kitchen showcasing an oversized island, perfect for casual meals and entertaining. Two pantries ensure ample storage, while a dedicated laundry room adds convenience to daily routines. Your primary bedroom is a sanctuary with a tray ceiling, offering plenty of room for a king-size bed and more. It boasts a large walk-in closet and a luxurious primary bathroom, creating the ultimate retreat within your own home. Enjoy the outdoors with covered porches at both the front and rear. Builder Incentives - Up to 5K FLEX CASH to be used toward rate buy down. Only $1,000 builder deposit due at contract signing. Builder to pay closing costs with use of preferred lender
Home Details
Home Type
- Single Family
Est. Annual Taxes
- $265
Year Built
- Built in 2025 | New Construction
Lot Details
- 0.54 Acre Lot
- Property fronts a private road
HOA Fees
- $21 Monthly HOA Fees
Parking
- 2 Car Attached Garage
- Private Driveway
- Additional Parking
- 4 Open Parking Spaces
Home Design
- Home is estimated to be completed on 12/31/25
- Ranch Style House
- Brick or Stone Mason
- Slab Foundation
- Frame Construction
- Shingle Roof
- Vinyl Siding
- Stone
Interior Spaces
- 2,620 Sq Ft Home
- Open Floorplan
- Crown Molding
- Tray Ceiling
- High Ceiling
- Ceiling Fan
- Recessed Lighting
- Fireplace
- Entrance Foyer
- Living Room
- Breakfast Room
- Dining Room
- Fire and Smoke Detector
Kitchen
- Electric Range
- Microwave
- Dishwasher
- Granite Countertops
Flooring
- Carpet
- Laminate
- Vinyl
Bedrooms and Bathrooms
- 4 Bedrooms
- Walk-In Closet
- 3 Full Bathrooms
- Double Vanity
- Walk-in Shower
Laundry
- Laundry Room
- Washer and Electric Dryer Hookup
Schools
- Red Oak Elementary School
- Red Oak Middle School
- Northern Nash High School
Utilities
- Central Heating and Cooling System
- Septic Tank
- Septic System
Additional Features
- Covered Patio or Porch
- Grass Field
Community Details
- Association fees include road maintenance
- Magnolia Estates Subdivision
Listing and Financial Details
- Assessor Parcel Number 347132
Map
Home Values in the Area
Average Home Value in this Area
Property History
| Date | Event | Price | Change | Sq Ft Price |
|---|---|---|---|---|
| 06/07/2025 06/07/25 | Pending | -- | -- | -- |
| 05/19/2025 05/19/25 | For Sale | $395,500 | -- | $151 / Sq Ft |
Similar Homes in Battleboro, NC
Source: Doorify MLS
MLS Number: 10097302
- 5045 Golden Willow Dr Unit Lot 8
- Plan 3119 at Magnolia Estates
- Plan 1826 at Magnolia Estates
- Plan 2100 at Magnolia Estates
- Plan 1709 at Magnolia Estates
- 4961 Trident Maple Ct Unit Lot 19
- 4994 Trident Maple Ct Unit Lot 11
- 4979 Trident Maple Ct Unit Lot 18
- 5677 Red Oak Battleboro Rd Unit Lot 3
- 5017 Trident Maple Ct Unit Lot 16
- 5719 Red Oak Battleboro Rd Unit Lot 2
- 5025 Trident Maple Ct Unit Lot 15
- 5082 Dogwood Dr
- 5118 Dogwood Dr Unit Lot 44
- 3781 Flat Rock Dr
- 3935 Green Pastures E
- Lot 5 Harrisontown Rd
- 3389 Buffaloe Ridge Ct
