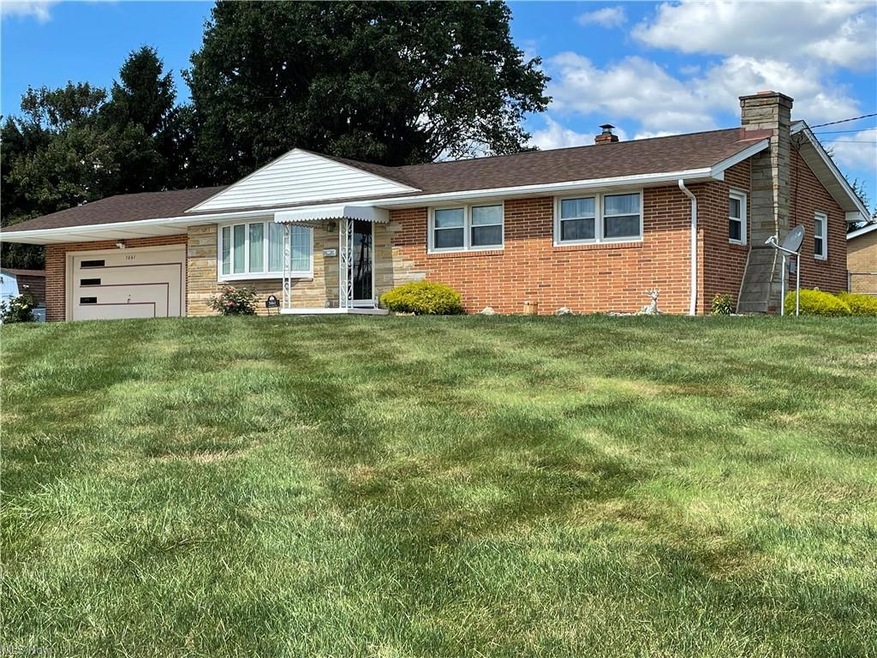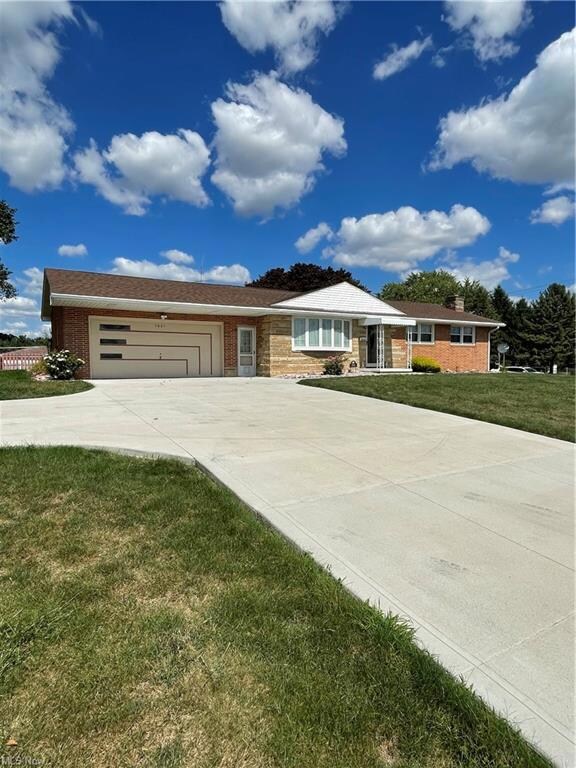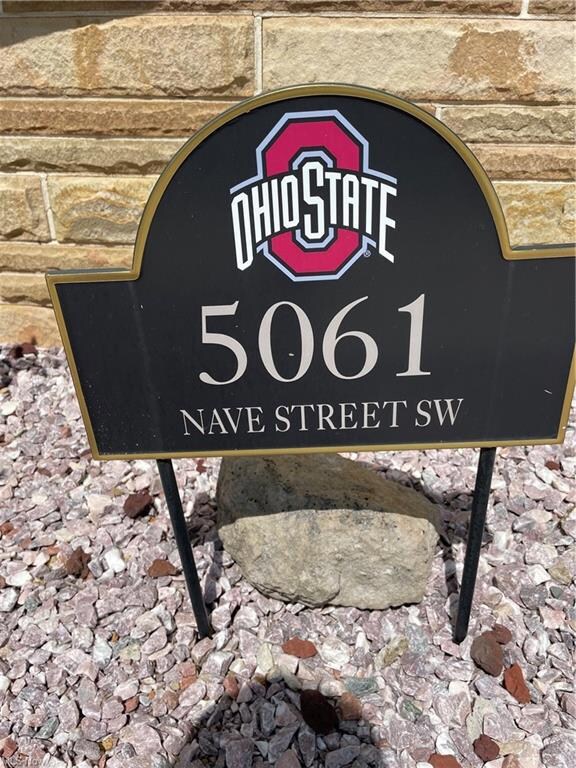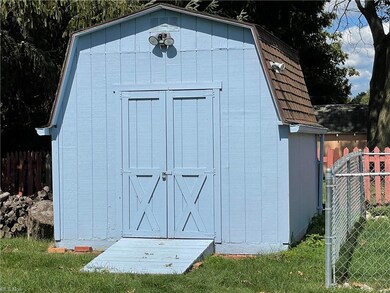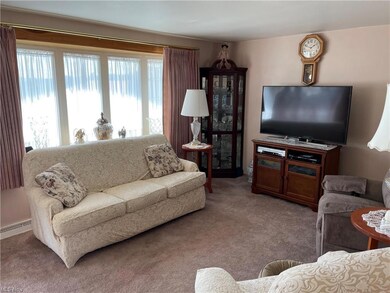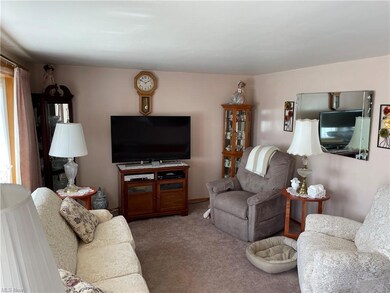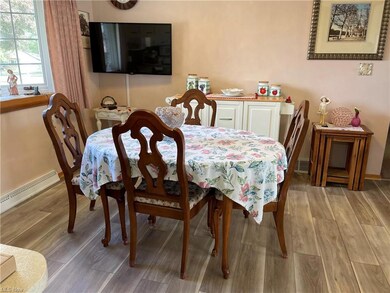
5061 Nave St SW Canton, OH 44706
Westview NeighborhoodEstimated Value: $200,000 - $229,466
Highlights
- 1 Fireplace
- Patio
- Shed
- 2 Car Attached Garage
- Home Security System
- 5-minute walk to Oakhill Park
About This Home
As of October 2022Look, here is a Fantastic quality built brick ranch with many updates and improvements that make it feel new! The large living room has a bay window that lets plenty of light come in. The charming updated kitchen opens to a dining area with a bay window. There is newer vinyl plank floors in both rooms. There are newer windows, concrete driveway, light fixtures, bedroom carpeting, range and water softener. Plus, the furnace and air conditioning are only 1 yr old! The bedrooms are spacious. For convenience, a first floor laundry is located at the end of the hall. There is a large storage shed in the yard.
The lower level features a large recreation room with fireplace which makes a cozy place to entertain. A full bath is nearby. Plenty of storage cabinets. Another laundry area also exists.
The oversized two car garage has a new door and a pull down stairs for attic storage. This home is truly a gem. Don't miss it.
Call for an appointment today!
Last Agent to Sell the Property
RE/MAX Crossroads Properties License #2005008475 Listed on: 09/08/2022

Home Details
Home Type
- Single Family
Est. Annual Taxes
- $2,159
Year Built
- Built in 1962
Lot Details
- Lot Dimensions are 200x100
- Chain Link Fence
Home Design
- Brick Exterior Construction
- Asphalt Roof
Interior Spaces
- 1-Story Property
- 1 Fireplace
- Partially Finished Basement
- Basement Fills Entire Space Under The House
- Home Security System
Kitchen
- Range
- Dishwasher
Bedrooms and Bathrooms
- 3 Main Level Bedrooms
Laundry
- Dryer
- Washer
Parking
- 2 Car Attached Garage
- Garage Door Opener
Outdoor Features
- Patio
- Shed
Utilities
- Forced Air Heating and Cooling System
- Heating System Uses Gas
- Water Softener
Listing and Financial Details
- Assessor Parcel Number 04307660
Ownership History
Purchase Details
Home Financials for this Owner
Home Financials are based on the most recent Mortgage that was taken out on this home.Purchase Details
Home Financials for this Owner
Home Financials are based on the most recent Mortgage that was taken out on this home.Similar Homes in Canton, OH
Home Values in the Area
Average Home Value in this Area
Purchase History
| Date | Buyer | Sale Price | Title Company |
|---|---|---|---|
| Revocabletrust Jean A Housos-Powell | -- | -- | |
| Beck James M | $123,000 | Cornerstone Real Estate Titl |
Mortgage History
| Date | Status | Borrower | Loan Amount |
|---|---|---|---|
| Previous Owner | Beck James M | $126,240 | |
| Previous Owner | Beck James M | $132,057 | |
| Previous Owner | Beck James M | $125,644 |
Property History
| Date | Event | Price | Change | Sq Ft Price |
|---|---|---|---|---|
| 10/03/2022 10/03/22 | Sold | $195,000 | +1.1% | $130 / Sq Ft |
| 09/10/2022 09/10/22 | Pending | -- | -- | -- |
| 09/08/2022 09/08/22 | For Sale | $192,900 | +56.8% | $128 / Sq Ft |
| 05/26/2016 05/26/16 | Sold | $123,000 | -4.3% | $83 / Sq Ft |
| 03/25/2016 03/25/16 | Pending | -- | -- | -- |
| 03/09/2016 03/09/16 | For Sale | $128,500 | -- | $87 / Sq Ft |
Tax History Compared to Growth
Tax History
| Year | Tax Paid | Tax Assessment Tax Assessment Total Assessment is a certain percentage of the fair market value that is determined by local assessors to be the total taxable value of land and additions on the property. | Land | Improvement |
|---|---|---|---|---|
| 2024 | -- | $64,790 | $21,840 | $42,950 |
| 2023 | $2,813 | $54,890 | $17,680 | $37,210 |
| 2022 | $2,027 | $48,930 | $15,470 | $33,460 |
| 2021 | $2,158 | $48,930 | $15,470 | $33,460 |
| 2020 | $1,936 | $43,330 | $13,790 | $29,540 |
| 2019 | $1,747 | $43,330 | $13,790 | $29,540 |
| 2018 | $1,726 | $43,330 | $13,790 | $29,540 |
| 2017 | $1,647 | $39,310 | $10,820 | $28,490 |
| 2016 | $2,181 | $39,310 | $10,820 | $28,490 |
| 2015 | $629 | $31,750 | $10,820 | $20,930 |
| 2014 | $1,170 | $29,790 | $10,150 | $19,640 |
| 2013 | $559 | $29,790 | $10,150 | $19,640 |
Agents Affiliated with this Home
-
Mark Bartuseck

Seller's Agent in 2022
Mark Bartuseck
RE/MAX Crossroads
(330) 936-2402
2 in this area
74 Total Sales
-
Michael Addessi

Buyer's Agent in 2022
Michael Addessi
RE/MAX Crossroads
(330) 324-2422
4 in this area
214 Total Sales
-
Julie Kaszyca

Seller's Agent in 2016
Julie Kaszyca
Cutler Real Estate
(330) 353-5206
1 in this area
331 Total Sales
Map
Source: MLS Now
MLS Number: 4407314
APN: 04307660
- 2580 Barnstone Ave SW Unit 2580
- 5301 Oakvale St SW
- 4838 Kendal St SW
- 2840 Farmington Cir SW
- 3074 Rusty Ave SW
- 6143 Lavenham Rd SW
- 6183 Llanfair St SW
- 6212 Hadleigh St SW
- 4696 Hurless Dr SW
- 3943 Shepler Church Ave SW
- VL Shepler Church Ave SW
- 0 Navarre Rd SW Unit 5093073
- 4948 13th St SW
- 3626 Hazelbrook St SW
- 1402 Channonbrook St SW Unit C5A
- 0 Clark St SW Unit 5126336
- 1222 Sippo Ave SW
- 212 Westland Ave SW
- 130 Eden Ave NW
- 120 Leonard Ave NW
- 5061 Nave St SW
- 2721 Perry Dr SW
- 5111 Nave St SW
- 2736 Perry Dr SW
- 5050 Oakvale St SW
- 5119 Nave St SW
- 5074 Oakvale St SW
- 2716 Perry Dr SW
- 2801 Perry Dr SW
- 5100 Oakvale St SW
- 5127 Nave St SW
- 2700 Perry Dr SW
- 4984 Oakvale St SW
- 5135 Nave St SW
- 2670 Perry Dr SW
- 2624 Barnstone Ave SW Unit 2624
- 2626 Barnstone Ave SW
- 2626 Barnstone Ave SW Unit 2626
- 2627 Barnstone Ave SW Unit 2627
- 5136 Oakvale St SW
