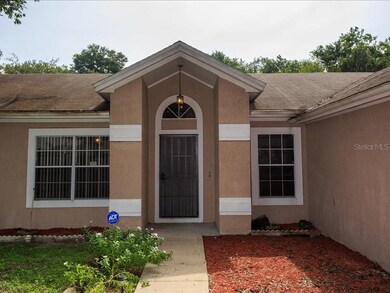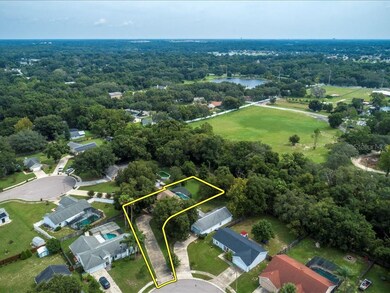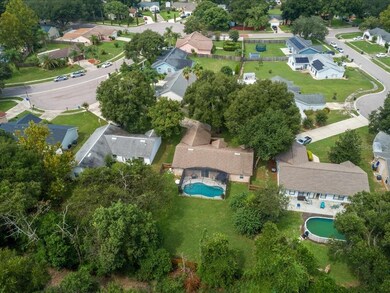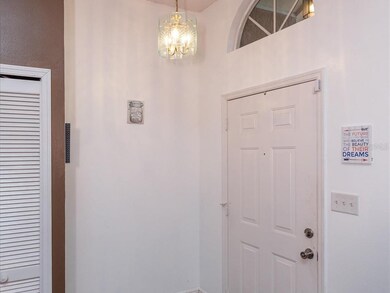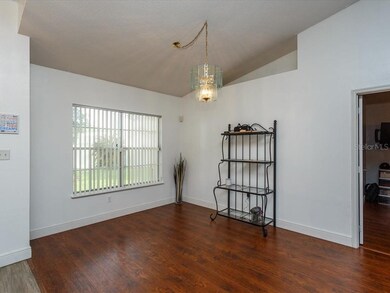
5061 Sawdust Cir Ocoee, FL 34761
Prairie Lake NeighborhoodHighlights
- Oak Trees
- Contemporary Architecture
- Pool View
- Screened Pool
- Cathedral Ceiling
- Solid Surface Countertops
About This Home
As of December 2019LOVELY OCOEE POOL HOME IN EXCELLENT CONDITION POISED ON OVERSIZE LOT IN SAWMILL COMMUNITY.
MANY NICE UPGRADES TO THIS HOME IN THE LAST YEAR THAT YOU WILL FIND AWESOME. LOVELY MASTER BATH COMPLETELY REMODELED TO THE BEST OF TASTE.
Last Agent to Sell the Property
RE/MAX 200 REALTY License #585244 Listed on: 09/07/2019

Last Buyer's Agent
OUT OF AREA REALTOR
License #66666
Home Details
Home Type
- Single Family
Est. Annual Taxes
- $1,666
Year Built
- Built in 1989
Lot Details
- 0.31 Acre Lot
- Northwest Facing Home
- Fenced
- Mature Landscaping
- Oversized Lot
- Oak Trees
HOA Fees
- $13 Monthly HOA Fees
Parking
- 2 Car Attached Garage
- Garage Door Opener
- Open Parking
Home Design
- Contemporary Architecture
- Slab Foundation
- Wood Frame Construction
- Shingle Roof
- Stucco
Interior Spaces
- 1,548 Sq Ft Home
- Cathedral Ceiling
- Ceiling Fan
- Blinds
- Sliding Doors
- Family Room Off Kitchen
- Combination Dining and Living Room
- Pool Views
- Laundry in Garage
Kitchen
- Eat-In Kitchen
- Range
- Microwave
- Dishwasher
- Solid Surface Countertops
- Disposal
Flooring
- Carpet
- Laminate
- Ceramic Tile
Bedrooms and Bathrooms
- 3 Bedrooms
- Split Bedroom Floorplan
- Walk-In Closet
- 2 Full Bathrooms
Home Security
- Security System Leased
- Fire and Smoke Detector
Pool
- Screened Pool
- In Ground Pool
- Fence Around Pool
Outdoor Features
- Screened Patio
Schools
- Prairie Lake Elementary School
- Ocoee Middle School
- Wekiva High School
Utilities
- Central Heating and Cooling System
- Heat Pump System
- Thermostat
- Electric Water Heater
- Septic Tank
- Cable TV Available
Community Details
- Sawmill Home Owners Association Inc Association, Phone Number (407) 578-4399
- Sawmill Ph 01 Subdivision
Listing and Financial Details
- Down Payment Assistance Available
- Homestead Exemption
- Visit Down Payment Resource Website
- Legal Lot and Block 640 / 01
- Assessor Parcel Number 03-22-28-7821-01-640
Ownership History
Purchase Details
Home Financials for this Owner
Home Financials are based on the most recent Mortgage that was taken out on this home.Purchase Details
Home Financials for this Owner
Home Financials are based on the most recent Mortgage that was taken out on this home.Purchase Details
Home Financials for this Owner
Home Financials are based on the most recent Mortgage that was taken out on this home.Purchase Details
Purchase Details
Purchase Details
Home Financials for this Owner
Home Financials are based on the most recent Mortgage that was taken out on this home.Similar Homes in Ocoee, FL
Home Values in the Area
Average Home Value in this Area
Purchase History
| Date | Type | Sale Price | Title Company |
|---|---|---|---|
| Warranty Deed | $249,000 | Leading Edge Ttl Of Ctrl Fl | |
| Warranty Deed | $215,000 | Attorney | |
| Special Warranty Deed | $125,000 | Attorney | |
| Trustee Deed | $14,100 | None Available | |
| Warranty Deed | -- | -- | |
| Warranty Deed | $86,000 | -- |
Mortgage History
| Date | Status | Loan Amount | Loan Type |
|---|---|---|---|
| Open | $244,489 | FHA | |
| Previous Owner | $15,000 | Second Mortgage Made To Cover Down Payment | |
| Previous Owner | $122,735 | FHA | |
| Previous Owner | $140,000 | Credit Line Revolving | |
| Previous Owner | $75,000 | Credit Line Revolving | |
| Previous Owner | $29,957 | New Conventional | |
| Previous Owner | $88,580 | VA | |
| Closed | $0 | No Value Available | |
| Closed | $3,500 | No Value Available |
Property History
| Date | Event | Price | Change | Sq Ft Price |
|---|---|---|---|---|
| 12/30/2019 12/30/19 | Sold | $249,000 | 0.0% | $161 / Sq Ft |
| 12/06/2019 12/06/19 | Pending | -- | -- | -- |
| 10/31/2019 10/31/19 | Price Changed | $249,000 | -1.9% | $161 / Sq Ft |
| 09/05/2019 09/05/19 | For Sale | $253,900 | +18.1% | $164 / Sq Ft |
| 04/06/2018 04/06/18 | Sold | $215,000 | 0.0% | $139 / Sq Ft |
| 01/26/2018 01/26/18 | Pending | -- | -- | -- |
| 01/15/2018 01/15/18 | For Sale | $215,000 | +72.0% | $139 / Sq Ft |
| 05/26/2015 05/26/15 | Off Market | $125,000 | -- | -- |
| 10/10/2012 10/10/12 | Sold | $125,000 | 0.0% | $81 / Sq Ft |
| 07/30/2012 07/30/12 | Pending | -- | -- | -- |
| 05/15/2012 05/15/12 | For Sale | $125,000 | -- | $81 / Sq Ft |
Tax History Compared to Growth
Tax History
| Year | Tax Paid | Tax Assessment Tax Assessment Total Assessment is a certain percentage of the fair market value that is determined by local assessors to be the total taxable value of land and additions on the property. | Land | Improvement |
|---|---|---|---|---|
| 2025 | $3,631 | $237,805 | -- | -- |
| 2024 | $3,508 | $237,805 | -- | -- |
| 2023 | $3,508 | $224,372 | $0 | $0 |
| 2022 | $3,393 | $217,837 | $0 | $0 |
| 2021 | $3,356 | $211,492 | $0 | $0 |
| 2020 | $3,209 | $208,572 | $60,000 | $148,572 |
| 2019 | $3,218 | $197,986 | $48,000 | $149,986 |
| 2018 | $1,645 | $106,539 | $0 | $0 |
| 2017 | $1,629 | $163,107 | $40,000 | $123,107 |
| 2016 | $1,626 | $137,747 | $30,000 | $107,747 |
| 2015 | $1,649 | $132,704 | $30,000 | $102,704 |
| 2014 | $1,639 | $108,652 | $25,000 | $83,652 |
Agents Affiliated with this Home
-
Veronica Davis-Lee

Seller's Agent in 2019
Veronica Davis-Lee
RE/MAX
(407) 721-2704
57 Total Sales
-
Patti Alonzo

Seller Co-Listing Agent in 2019
Patti Alonzo
RE/MAX
(407) 432-2777
81 Total Sales
-
O
Buyer's Agent in 2019
OUT OF AREA REALTOR
-
Jorge Martinez, Jr

Seller's Agent in 2018
Jorge Martinez, Jr
KELLER WILLIAMS CLASSIC
(407) 513-2366
1 in this area
142 Total Sales
-
Lee Acker

Seller's Agent in 2012
Lee Acker
RE/MAX
(407) 607-9126
1 in this area
16 Total Sales
-
J
Buyer's Agent in 2012
Jose Morales
Map
Source: Stellar MLS
MLS Number: O5809592
APN: 03-2228-7821-01-640
- 513 Hager Dr
- 0 Hackney Prairie Rd
- 5102 Chipper Ct
- 8200 Shubert St
- 504 Hager Dr
- 5118 Log Wagon Rd
- 5326 Metro Dr
- 605 Sherwood Oaks Cir
- 2280 Yorville Ct
- 2287 Grand Poplar St
- 8079 Cloverglen Cir
- 8107 Steeplechase Blvd
- 7866 Tanbier Dr
- 7878 Tanbier Dr
- 7939 Riffle Ln Unit 2
- 13262 Winterton Ln
- 7938 Riffle Ln
- 1960 Aspenridge Ct
- 7733 Beridale Ct
- 5243 Shale Ridge Trail

