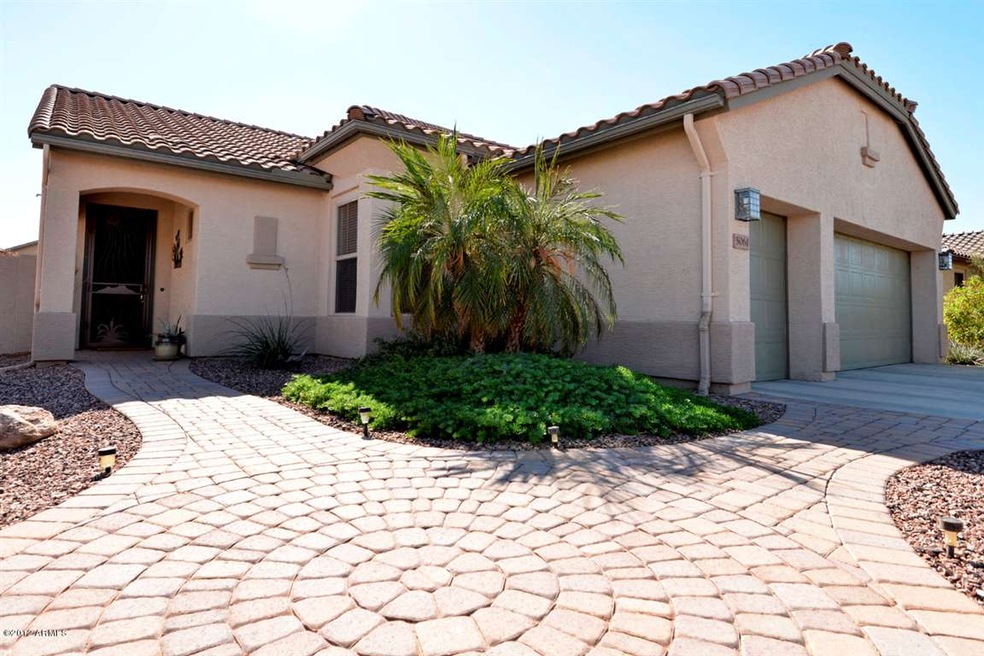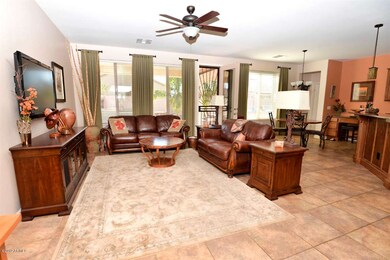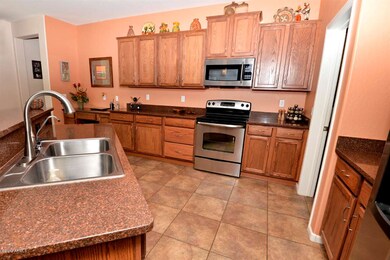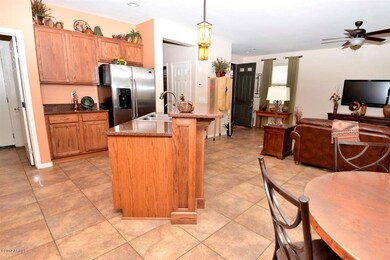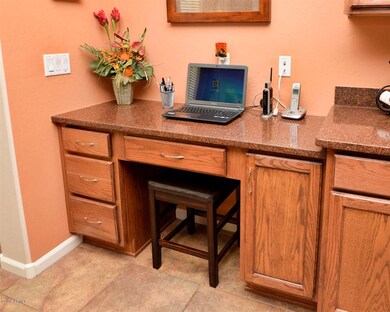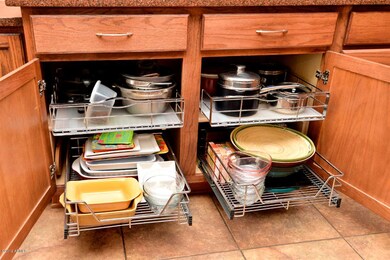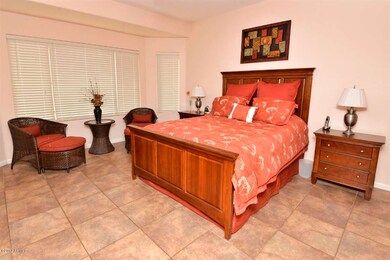
Highlights
- Golf Course Community
- RV Parking in Community
- Clubhouse
- Gated with Attendant
- Community Lake
- Golf Cart Garage
About This Home
As of February 2022This custom decorated home features a north/south exposure for relaxing as the back covered patio has the benefit of the warm winter sun, plus the yard is professionally xeriscaped of desert plants an a 3 zone watering system for low maintenance, also extended pavers for entertaining. Other amenities include separate bedrooms w/walk-in closets, a huge laundry room, pantry, coat & linen closets plus lots of room for storage, rollout drawers in kitchen, articulating shower heads & safety grab bars. All window treatment & ceiling fans remain. It is move in ready! This home is professionally built with a ''Post Tension Slab & External Walls'' called Integra Wall Systems which is a structural reinforcement method that uses high strength steel rods to essentially bolt the roof straight down thru the walls in to the foundation, dramatically strengthening the entire building from top to bottom making it sturdier than it already would be. Concrete block is remarkably resistant to fire, termites, rot and severe weather. It has strength that can withstand heat & cold without buckling or cracking.
Last Agent to Sell the Property
Lany Kay Martell, REALTOR
Rush & Associates Realty Brokerage Phone: 480-313-7529 License #SA630656000 Listed on: 11/05/2012
Last Buyer's Agent
Lany Kay Martell, REALTOR
Rush & Associates Realty Brokerage Phone: 480-313-7529 License #SA630656000 Listed on: 11/05/2012
Home Details
Home Type
- Single Family
Est. Annual Taxes
- $1,998
Year Built
- Built in 2007
Lot Details
- 7,841 Sq Ft Lot
- Desert faces the front and back of the property
- Block Wall Fence
- Sprinklers on Timer
- Private Yard
HOA Fees
- $159 Monthly HOA Fees
Parking
- 2 Car Direct Access Garage
- Garage Door Opener
- Golf Cart Garage
- Parking Permit Required
Home Design
- Tile Roof
- Block Exterior
- Stucco
Interior Spaces
- 1,413 Sq Ft Home
- 1-Story Property
- Ceiling height of 9 feet or more
- Ceiling Fan
- Roller Shields
- Solar Screens
- Tile Flooring
Kitchen
- Built-In Microwave
- Kitchen Island
- Granite Countertops
Bedrooms and Bathrooms
- 2 Bedrooms
- 2 Bathrooms
- Dual Vanity Sinks in Primary Bathroom
- Easy To Use Faucet Levers
Accessible Home Design
- Grab Bar In Bathroom
- Doors with lever handles
- No Interior Steps
- Raised Toilet
Outdoor Features
- Patio
- Built-In Barbecue
Schools
- Adult Elementary And Middle School
- Adult High School
Utilities
- Refrigerated Cooling System
- Heating System Uses Natural Gas
- Water Filtration System
- Water Softener
- High Speed Internet
- Cable TV Available
Listing and Financial Details
- Tax Lot 122
- Assessor Parcel Number 402-30-471
Community Details
Overview
- Association fees include ground maintenance, street maintenance
- Betty Murphy Association, Phone Number (520) 426-3355
- Built by Robson
- Robson Ranch Active Adult Subdivision, Torrey W/Golf Crt Gr Floorplan
- FHA/VA Approved Complex
- RV Parking in Community
- Community Lake
Amenities
- Clubhouse
- Recreation Room
Recreation
- Golf Course Community
- Tennis Courts
- Racquetball
- Heated Community Pool
- Community Spa
- Bike Trail
Security
- Gated with Attendant
Ownership History
Purchase Details
Purchase Details
Home Financials for this Owner
Home Financials are based on the most recent Mortgage that was taken out on this home.Purchase Details
Home Financials for this Owner
Home Financials are based on the most recent Mortgage that was taken out on this home.Purchase Details
Similar Homes in Eloy, AZ
Home Values in the Area
Average Home Value in this Area
Purchase History
| Date | Type | Sale Price | Title Company |
|---|---|---|---|
| Deed | -- | None Listed On Document | |
| Warranty Deed | $340,000 | Security Title | |
| Cash Sale Deed | $176,000 | Security Title Agency | |
| Cash Sale Deed | $262,259 | Old Republic Title Agency |
Property History
| Date | Event | Price | Change | Sq Ft Price |
|---|---|---|---|---|
| 02/02/2022 02/02/22 | Sold | $340,000 | 0.0% | $241 / Sq Ft |
| 12/29/2021 12/29/21 | Pending | -- | -- | -- |
| 12/27/2021 12/27/21 | For Sale | $339,900 | +93.1% | $241 / Sq Ft |
| 04/25/2013 04/25/13 | Sold | $176,000 | -5.9% | $125 / Sq Ft |
| 03/27/2013 03/27/13 | Pending | -- | -- | -- |
| 03/13/2013 03/13/13 | Price Changed | $187,000 | -4.1% | $132 / Sq Ft |
| 02/05/2013 02/05/13 | Price Changed | $194,900 | -2.6% | $138 / Sq Ft |
| 11/05/2012 11/05/12 | For Sale | $200,000 | -- | $142 / Sq Ft |
Tax History Compared to Growth
Tax History
| Year | Tax Paid | Tax Assessment Tax Assessment Total Assessment is a certain percentage of the fair market value that is determined by local assessors to be the total taxable value of land and additions on the property. | Land | Improvement |
|---|---|---|---|---|
| 2025 | $2,857 | $31,016 | -- | -- |
| 2024 | $2,776 | $31,370 | -- | -- |
| 2023 | $2,876 | $24,453 | $5,489 | $18,964 |
| 2022 | $2,776 | $20,504 | $5,489 | $15,015 |
| 2021 | $2,912 | $18,442 | $0 | $0 |
| 2020 | $2,886 | $18,175 | $0 | $0 |
| 2019 | $2,787 | $17,550 | $0 | $0 |
| 2018 | $2,733 | $16,258 | $0 | $0 |
| 2017 | $2,984 | $17,388 | $0 | $0 |
| 2016 | $2,986 | $17,142 | $4,000 | $13,142 |
| 2014 | $2,606 | $14,866 | $4,000 | $10,866 |
Agents Affiliated with this Home
-

Seller's Agent in 2022
Heather Simmons
Elite Real Estate Pros
(520) 371-8102
208 in this area
225 Total Sales
-

Seller Co-Listing Agent in 2022
Gene Simmons
Elite Real Estate Pros
(520) 208-4711
213 in this area
228 Total Sales
-

Buyer's Agent in 2022
Debra Kwiat
HomeSmart Premier
(206) 234-6335
38 in this area
59 Total Sales
-
L
Seller's Agent in 2013
Lany Kay Martell, REALTOR
Rush & Associates Realty
Map
Source: Arizona Regional Multiple Listing Service (ARMLS)
MLS Number: 4845337
APN: 402-30-471
- 5044 W Buckskin Dr
- 5174 W Buckskin Dr Unit 6
- 5184 W Buckskin Dr
- 5260 N Willcox Dr
- 5161 N Scottsdale Rd
- 5160 N Blythe Ct
- 4853 W Tortoise Dr
- 5420 N Comanche Dr
- 4877 W Comanche Dr
- 5314 N Cordes Dr
- 5118 N Cordes Rd
- 4756 W Nogales Way
- 5353 W Buckskin Dr
- 3300 W Picacho Dr Unit 3
- 4844 W Comanche Dr
- 5401 N Pioneer Dr
- 4608 W Acacia Dr
- 4949 W Posse Dr
- 4962 W Posse Dr
- 4975 W Gulch Dr
