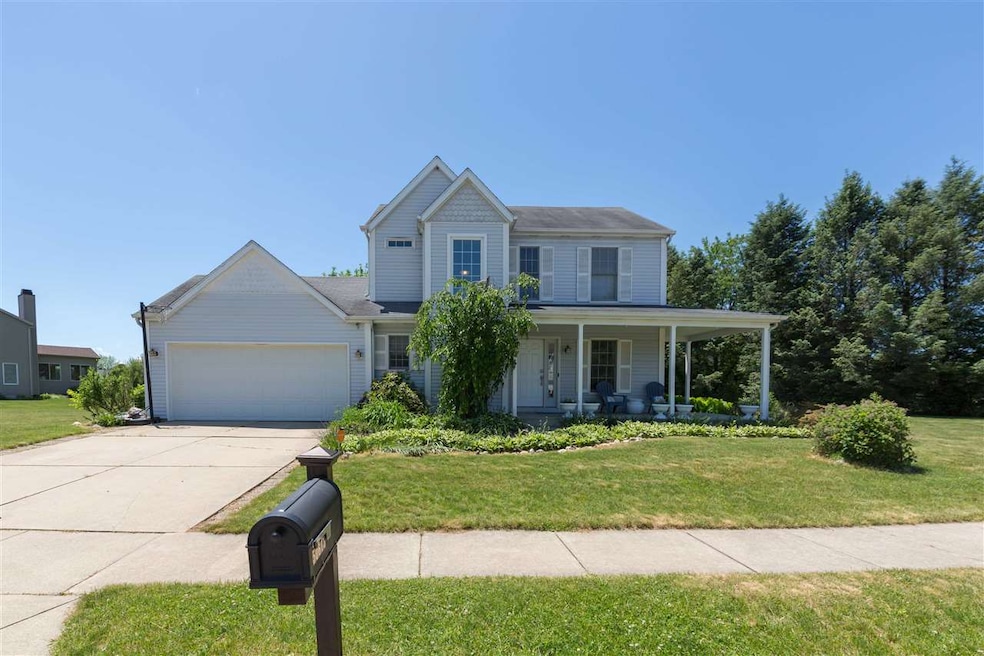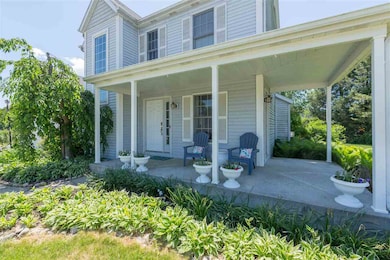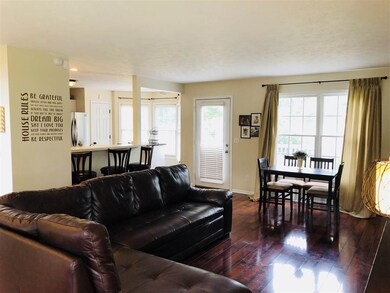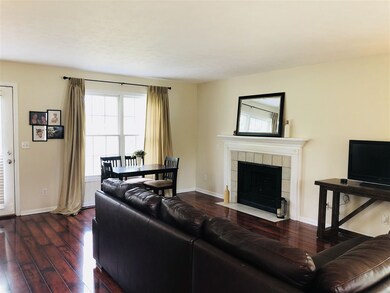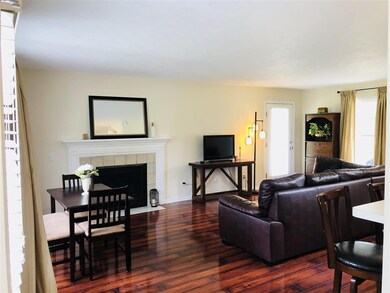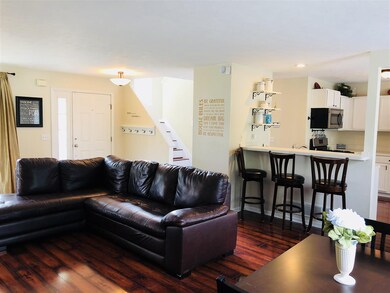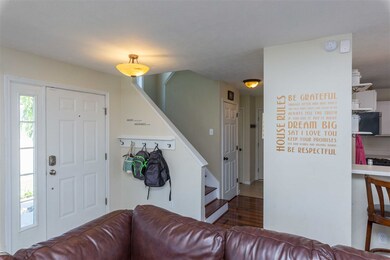
50613 S Wolfe Bridge Dr Granger, IN 46530
Granger NeighborhoodHighlights
- Open Floorplan
- Backs to Open Ground
- 2 Car Attached Garage
- Mary Frank Harris Elementary School Rated A
- Corner Lot
- Walk-In Closet
About This Home
As of July 2018Over-sized lot in Granger's popular Harris Crossing, award winning Penn School District, coveted Discovery Middle School! This home has been perfectly updated... light, bright and open spaces! Living room and dining space feature a gas start fireplace and are open to the kitchen's breakfast bar, perfect for entertaining. Kitchen island is mobile and stays with the home! Frigidaire Gallery stainless steel appliances compliment the updated cabinets. Master suite has a walk in closet with a brand new vanity in the bathroom! All bedrooms have large closets and great natural light. Basement was professionally finished. One of the largest lots in the neighborhood! Spend your summer walking the neighborhood's paved side walks and enjoying the peace and quite of Harris Crossing!
Last Agent to Sell the Property
Weichert Rltrs-J.Dunfee&Assoc. Listed on: 06/08/2018

Last Buyer's Agent
Barry Hawkins
Coldwell Banker Real Estate Group

Home Details
Home Type
- Single Family
Est. Annual Taxes
- $1,373
Year Built
- Built in 1999
Lot Details
- 0.61 Acre Lot
- Lot Dimensions are 183x145
- Backs to Open Ground
- Corner Lot
HOA Fees
- $8 Monthly HOA Fees
Parking
- 2 Car Attached Garage
- Garage Door Opener
Home Design
- Poured Concrete
- Shingle Roof
- Asphalt Roof
- Vinyl Construction Material
Interior Spaces
- 2-Story Property
- Open Floorplan
- Gas Log Fireplace
- Partially Finished Basement
- Basement Fills Entire Space Under The House
- Security System Leased
Kitchen
- Breakfast Bar
- Kitchen Island
Bedrooms and Bathrooms
- 3 Bedrooms
- Walk-In Closet
Schools
- Mary Frank Elementary School
- Discovery Middle School
- Penn High School
Utilities
- Forced Air Heating and Cooling System
- Heating System Uses Gas
- Private Company Owned Well
- Well
- Septic System
Community Details
- Harris Crossing Subdivision
Listing and Financial Details
- Assessor Parcel Number 71-05-08-330-007.000-011
Ownership History
Purchase Details
Home Financials for this Owner
Home Financials are based on the most recent Mortgage that was taken out on this home.Purchase Details
Home Financials for this Owner
Home Financials are based on the most recent Mortgage that was taken out on this home.Purchase Details
Home Financials for this Owner
Home Financials are based on the most recent Mortgage that was taken out on this home.Purchase Details
Home Financials for this Owner
Home Financials are based on the most recent Mortgage that was taken out on this home.Similar Homes in the area
Home Values in the Area
Average Home Value in this Area
Purchase History
| Date | Type | Sale Price | Title Company |
|---|---|---|---|
| Warranty Deed | $229,957 | Fidelity National Title | |
| Warranty Deed | -- | Fidelity National Title | |
| Warranty Deed | -- | Metropolitan Title | |
| Warranty Deed | -- | Meridian Title Corp |
Mortgage History
| Date | Status | Loan Amount | Loan Type |
|---|---|---|---|
| Open | $80,800 | Credit Line Revolving | |
| Open | $172,000 | New Conventional | |
| Closed | $172,000 | New Conventional | |
| Closed | $172,900 | New Conventional | |
| Closed | $172,900 | New Conventional | |
| Previous Owner | $162,011 | New Conventional | |
| Previous Owner | $135,850 | New Conventional | |
| Previous Owner | $145,299 | FHA |
Property History
| Date | Event | Price | Change | Sq Ft Price |
|---|---|---|---|---|
| 07/20/2018 07/20/18 | Sold | $182,000 | -4.2% | $100 / Sq Ft |
| 06/21/2018 06/21/18 | Pending | -- | -- | -- |
| 06/08/2018 06/08/18 | For Sale | $189,900 | +15.1% | $104 / Sq Ft |
| 03/25/2015 03/25/15 | Sold | $165,000 | 0.0% | $90 / Sq Ft |
| 02/15/2015 02/15/15 | Pending | -- | -- | -- |
| 02/12/2015 02/12/15 | For Sale | $165,000 | +15.4% | $90 / Sq Ft |
| 11/30/2012 11/30/12 | Sold | $143,000 | -10.6% | $100 / Sq Ft |
| 10/22/2012 10/22/12 | Pending | -- | -- | -- |
| 06/06/2012 06/06/12 | For Sale | $159,900 | -- | $112 / Sq Ft |
Tax History Compared to Growth
Tax History
| Year | Tax Paid | Tax Assessment Tax Assessment Total Assessment is a certain percentage of the fair market value that is determined by local assessors to be the total taxable value of land and additions on the property. | Land | Improvement |
|---|---|---|---|---|
| 2024 | $2,686 | $316,500 | $108,700 | $207,800 |
| 2023 | $2,638 | $316,400 | $108,700 | $207,700 |
| 2022 | $2,944 | $316,400 | $108,700 | $207,700 |
| 2021 | $2,323 | $241,700 | $53,200 | $188,500 |
| 2020 | $1,849 | $204,600 | $48,300 | $156,300 |
| 2019 | $1,819 | $201,400 | $47,700 | $153,700 |
| 2018 | $1,796 | $202,300 | $47,000 | $155,300 |
| 2017 | $1,417 | $164,200 | $38,200 | $126,000 |
| 2016 | $1,445 | $165,700 | $38,200 | $127,500 |
| 2014 | $1,588 | $166,800 | $38,200 | $128,600 |
| 2013 | $1,445 | $150,200 | $34,000 | $116,200 |
Agents Affiliated with this Home
-

Seller's Agent in 2018
Rachel Prillwitz
Weichert Rltrs-J.Dunfee&Assoc.
(574) 261-5736
23 in this area
117 Total Sales
-
B
Buyer's Agent in 2018
Barry Hawkins
Coldwell Banker Real Estate Group
-

Seller's Agent in 2015
Julia Robbins
RE/MAX
(574) 210-6957
102 in this area
555 Total Sales
-
T
Buyer's Agent in 2015
Toni Carrico
Buyers Only Realty
-

Seller's Agent in 2012
Francee Foster
LPT Realty
(574) 876-8570
7 in this area
81 Total Sales
-

Buyer's Agent in 2012
Leah Hudson
RE/MAX
(574) 849-8945
9 in this area
93 Total Sales
Map
Source: Indiana Regional MLS
MLS Number: 201824517
APN: 71-05-08-330-007.000-011
- 50638 Covered Bridge Dr
- 11795 Park Ln N
- 50728 Indiana 23
- 71287 M 62
- 51150 Mason James Dr
- 11500 Greyson Alan Dr
- 11511 Greyson Alan Dr
- 11560 Greyson Alan Dr
- 27153 Redfield St
- 50778 Brownstone Dr
- 10880 Cougar Dr
- 11830 Old Oak Dr
- 12355 Painted Ridge Trail
- 70838 Ridgewood Dr
- 51278 Arch St
- 26326 Sweetbriar St
- 26382 Acorn St
- 11550 Anderson Rd
- 11580 Anderson Rd
- 70574 N Driftwood Dr
