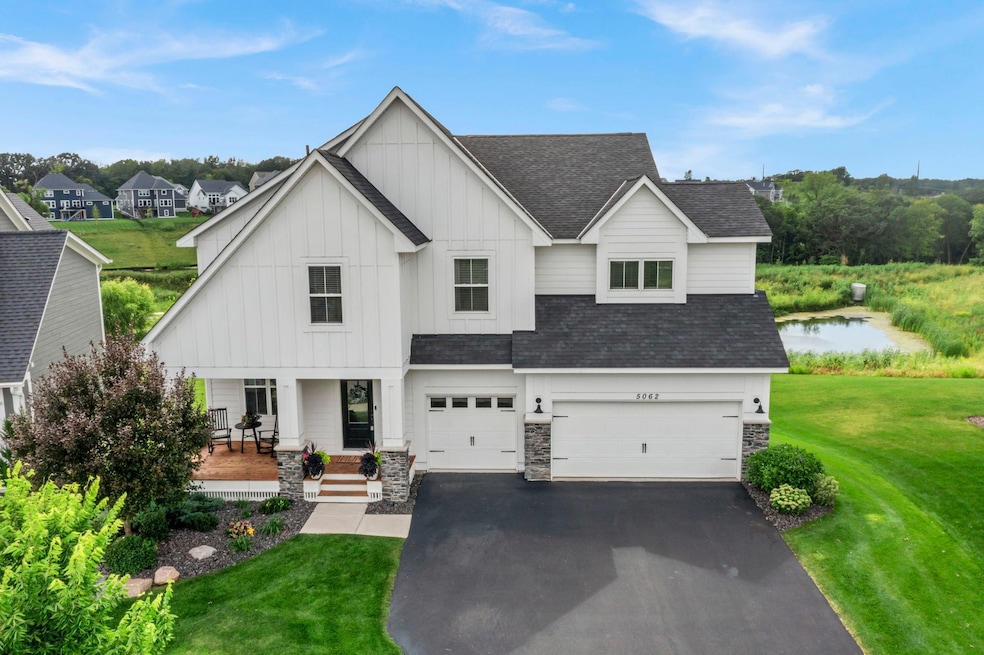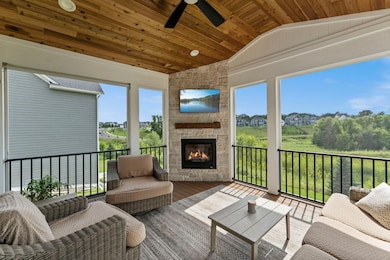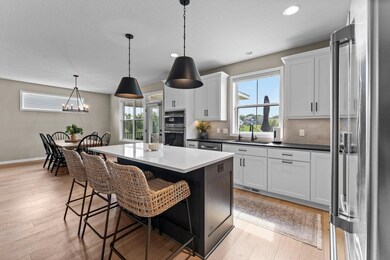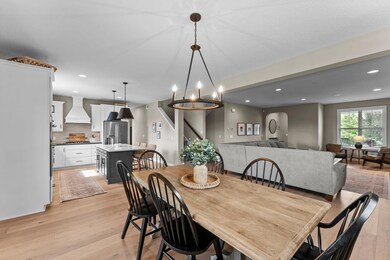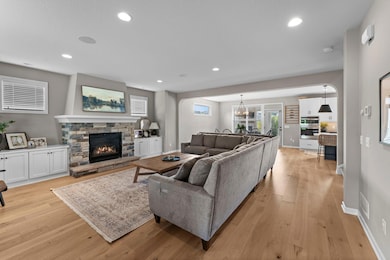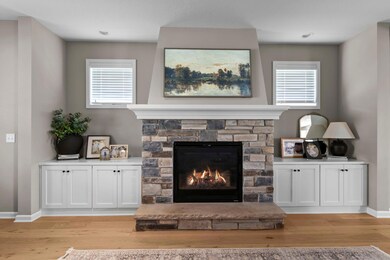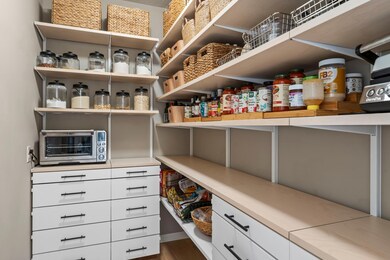5062 Boulder Ln Chaska, MN 55318
Estimated payment $5,745/month
Highlights
- Family Room with Fireplace
- Bonus Room
- Walk-In Pantry
- Carver Elementary School Rated A-
- Home Gym
- Stainless Steel Appliances
About This Home
Welcome to the Somerset, one of the Harvest's most desired floor plans! Discover your dream home nestled on a breathtaking lot featuring a pond and serene natural views. This beautifully upgraded residence offers the perfect blend of luxury, comfort, and modem convenience. The main floor boasts a warm and inviting living area featuring a beautiful fireplace flanked by custom built-in cabinetry - ideal for cozy nights or entertaining guests. Expand your entertaining to the newly finished outdoor screen porch with gas fireplace and beautiful deck overlooking wet lands and wooded green space. Continue your entertainment to the newly completed lower level, includes additional wet bar with refrigerator and floating shelves and a countertop bar with stool space, dedicated exercise space, additional 3/4 bath and bedroom with oversized walk-in storage/closet. Additional outdoor space offers stamped concert patio space for additional entertaining!! The chef inspired kitchen is a true highlight, complete with a spacious butlers pantry, upgraded appliances and quartz countertops. Elegant primary suite with large windows offering picturesque views of wildlife, spa inspired bath, large walk-in shower and oversized custom closet. Enjoy additional entertaining space in upper bonus room with dry bar, floating shelves and beverage refrigerator. Upper levels includes four large bedrooms and extremely spacious laundry room. Neighborhood includes parks, waking/bike trails and easy access to 212, schools, city parks and beach. This home has been thoughtfully designed to accommodate every need with comfort and elegance-don't miss your chance to make it yours!
Home Details
Home Type
- Single Family
Est. Annual Taxes
- $8,992
Year Built
- Built in 2019
Lot Details
- 10,890 Sq Ft Lot
- Lot Dimensions are 68x140x96x136
- Few Trees
HOA Fees
- $39 Monthly HOA Fees
Parking
- 3 Car Attached Garage
- Parking Storage or Cabinetry
- Insulated Garage
- Garage Door Opener
Home Design
- Pitched Roof
- Architectural Shingle Roof
Interior Spaces
- 2-Story Property
- Gas Fireplace
- Family Room with Fireplace
- 2 Fireplaces
- Dining Room
- Bonus Room
- Home Gym
Kitchen
- Walk-In Pantry
- Built-In Oven
- Cooktop
- Microwave
- Freezer
- Dishwasher
- Wine Cooler
- Stainless Steel Appliances
- Disposal
- The kitchen features windows
Bedrooms and Bathrooms
- 5 Bedrooms
Laundry
- Laundry Room
- Dryer
- Washer
Finished Basement
- Walk-Out Basement
- Basement Fills Entire Space Under The House
- Drainage System
- Sump Pump
- Drain
- Basement Storage
Eco-Friendly Details
- Electronic Air Cleaner
- Air Exchanger
Utilities
- Forced Air Heating and Cooling System
- Humidifier
- Vented Exhaust Fan
- 200+ Amp Service
- Water Filtration System
- Gas Water Heater
- Water Softener is Owned
Community Details
- Association fees include shared amenities
- Sharper Management Association, Phone Number (952) 224-4777
- The Harvest Subdivision
Listing and Financial Details
- Assessor Parcel Number 301960160
Map
Home Values in the Area
Average Home Value in this Area
Tax History
| Year | Tax Paid | Tax Assessment Tax Assessment Total Assessment is a certain percentage of the fair market value that is determined by local assessors to be the total taxable value of land and additions on the property. | Land | Improvement |
|---|---|---|---|---|
| 2025 | $8,992 | $768,900 | $170,000 | $598,900 |
| 2024 | $7,666 | $706,200 | $130,000 | $576,200 |
| 2023 | $7,338 | $627,500 | $130,000 | $497,500 |
| 2022 | $6,720 | $627,500 | $130,000 | $497,500 |
| 2021 | $6,188 | $509,500 | $102,600 | $406,900 |
| 2020 | $830 | $509,500 | $102,600 | $406,900 |
| 2019 | $244 | $16,000 | $16,000 | $0 |
Property History
| Date | Event | Price | List to Sale | Price per Sq Ft |
|---|---|---|---|---|
| 10/09/2025 10/09/25 | Pending | -- | -- | -- |
| 09/22/2025 09/22/25 | Price Changed | $965,000 | -1.0% | $219 / Sq Ft |
| 09/02/2025 09/02/25 | Price Changed | $975,000 | -1.5% | $221 / Sq Ft |
| 08/20/2025 08/20/25 | Price Changed | $990,000 | -1.0% | $225 / Sq Ft |
| 08/08/2025 08/08/25 | For Sale | $1,000,000 | -- | $227 / Sq Ft |
Purchase History
| Date | Type | Sale Price | Title Company |
|---|---|---|---|
| Limited Warranty Deed | $555,070 | Esquire Title Services Llc | |
| Warranty Deed | $115,000 | Custom Home Builders Ttl Llc | |
| Quit Claim Deed | -- | Custom Home Buiders Ttl Llc |
Source: NorthstarMLS
MLS Number: 6768613
APN: 30.1960160
- 6565 Timber Arch Dr
- 5002 Boulder Ln
- 6501 Timber Arch Dr
- 4310 Deere Trail
- 6438 Timber Arch Dr
- 715 Liberty Heights Dr
- 4319 Deere Trail
- 4315 Deere Trail
- 6506 Harvest Way
- 6510 Harvest Way
- 6352 Red Cedar Dr
- 4150 Big Woods Blvd
- 6381 Harvest Trail
- 1135 Moers Dr
- 4644 Percheron Blvd
- 1976 Clover Ridge Dr
- 1987 Clover Ridge Dr
- 885 Braunworth Ct Unit 164
- 879 Braunworth Ct
- 3863 Founders Path
Ask me questions while you tour the home.
