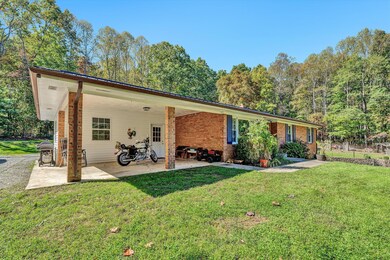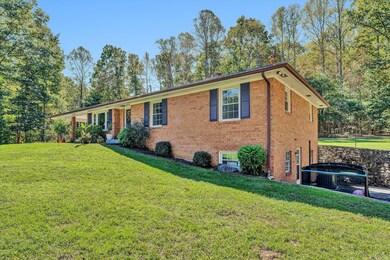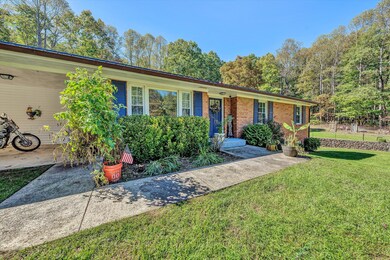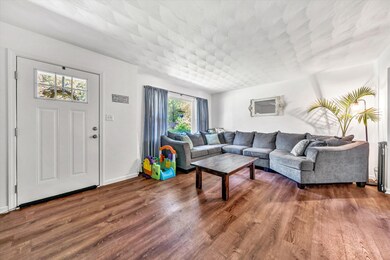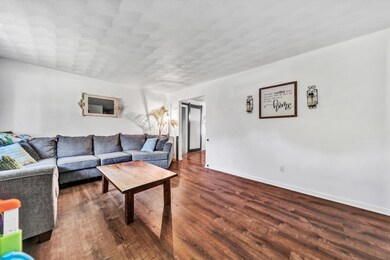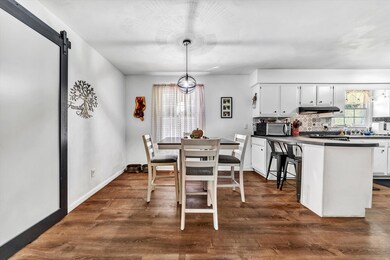
5062 Keffer Rd Catawba, VA 24070
Highlights
- Mountain View
- Wood Burning Stove
- No HOA
- Glenvar Middle School Rated A-
- Ranch Style House
- Google Fiber
About This Home
As of December 2024Well maintained and recently updated 3 bedroom brick ranch in Catawba, VA. Peaceful country living just 10-12 minutes from Salem and I-81. Full walk-out basement, stone walls, replacement windows, and storage buildings. Updates: flooring, paint, bathrooms, light fixtures, HVAC, hot water heater, pressure tank, breaker box, exterior doors. In 2023, addition added featuring an office/mudroom/upstairs laundry + new metal roof and gutters.
Last Agent to Sell the Property
YOUNG REALTY COMPANY License #0225240372 Listed on: 10/17/2024
Home Details
Home Type
- Single Family
Est. Annual Taxes
- $2,009
Year Built
- Built in 1977
Lot Details
- 0.94 Acre Lot
- Garden
Parking
- Attached Carport
Home Design
- Ranch Style House
- Brick Exterior Construction
Interior Spaces
- 1,526 Sq Ft Home
- Ceiling Fan
- Wood Burning Stove
- Mountain Views
- Basement Fills Entire Space Under The House
- Laundry on main level
Kitchen
- Electric Range
- Range Hood
Bedrooms and Bathrooms
- 3 Main Level Bedrooms
Outdoor Features
- Shed
Schools
- Masons Cove Elementary School
- Glenvar Middle School
- Glenvar High School
Utilities
- Heat Pump System
- Electric Water Heater
- High Speed Internet
- Cable TV Available
Community Details
- No Home Owners Association
- Google Fiber
Ownership History
Purchase Details
Home Financials for this Owner
Home Financials are based on the most recent Mortgage that was taken out on this home.Purchase Details
Home Financials for this Owner
Home Financials are based on the most recent Mortgage that was taken out on this home.Similar Homes in the area
Home Values in the Area
Average Home Value in this Area
Purchase History
| Date | Type | Sale Price | Title Company |
|---|---|---|---|
| Deed | $318,000 | Virginia Title Center | |
| Deed | $318,000 | Virginia Title Center | |
| Deed | $149,900 | Fidelity National Ttl Ins Co |
Mortgage History
| Date | Status | Loan Amount | Loan Type |
|---|---|---|---|
| Open | $11,130 | New Conventional | |
| Closed | $11,130 | New Conventional | |
| Open | $312,240 | FHA | |
| Closed | $312,240 | FHA | |
| Previous Owner | $205,026 | FHA | |
| Previous Owner | $151,414 | New Conventional |
Property History
| Date | Event | Price | Change | Sq Ft Price |
|---|---|---|---|---|
| 12/13/2024 12/13/24 | Sold | $318,000 | +1.0% | $208 / Sq Ft |
| 10/27/2024 10/27/24 | Pending | -- | -- | -- |
| 10/17/2024 10/17/24 | For Sale | $315,000 | +110.1% | $206 / Sq Ft |
| 08/01/2019 08/01/19 | Sold | $149,900 | 0.0% | $117 / Sq Ft |
| 07/03/2019 07/03/19 | Pending | -- | -- | -- |
| 06/09/2019 06/09/19 | For Sale | $149,900 | -- | $117 / Sq Ft |
Tax History Compared to Growth
Tax History
| Year | Tax Paid | Tax Assessment Tax Assessment Total Assessment is a certain percentage of the fair market value that is determined by local assessors to be the total taxable value of land and additions on the property. | Land | Improvement |
|---|---|---|---|---|
| 2024 | $2,014 | $193,700 | $30,500 | $163,200 |
| 2023 | $1,904 | $179,600 | $30,500 | $149,100 |
| 2022 | $1,822 | $167,200 | $30,500 | $136,700 |
| 2021 | $1,695 | $155,500 | $28,800 | $126,700 |
| 2020 | $1,599 | $146,700 | $25,800 | $120,900 |
| 2019 | $1,573 | $144,300 | $27,200 | $117,100 |
| 2018 | $1,533 | $141,800 | $27,200 | $114,600 |
| 2017 | $1,533 | $140,600 | $27,200 | $113,400 |
| 2016 | $1,534 | $140,700 | $27,200 | $113,500 |
| 2015 | $1,487 | $136,400 | $27,200 | $109,200 |
| 2014 | $1,473 | $135,100 | $27,200 | $107,900 |
Agents Affiliated with this Home
-
James Fisher
J
Seller's Agent in 2024
James Fisher
YOUNG REALTY COMPANY
(540) 387-0466
86 Total Sales
-
Avery Porterfield
A
Buyer's Agent in 2024
Avery Porterfield
NEST REALTY ROANOKE
(540) 354-6407
76 Total Sales
-
Sheila Dehart
S
Seller's Agent in 2019
Sheila Dehart
CHARLTON ASSOCIATES
(540) 580-0011
74 Total Sales
-
MORGAN L FERGUSON
M
Buyer's Agent in 2019
MORGAN L FERGUSON
REAL BROKER LLC - DGA-SALEM
107 Total Sales
Map
Source: Roanoke Valley Association of REALTORS®
MLS Number: 911746
APN: 007-00-02-18
- 4244 Bradshaw Rd
- 4186 White Oak Dr
- 3553 Kidder Ln
- 3599 Catawba Valley Dr
- 4148 Little Catawba Creek Rd
- 6071 Bradshaw Rd
- 6715 Blacksburg Rd
- 3906 Shawnee Trail
- 122 Gravelly Ridge Rd
- 1920 Connors Ct
- 7829 Bending Oak Dr
- 1663 Mountain Heights Dr
- 1529 Mountain Heights Dr
- 1230 Coronado Dr
- 1613 Forest Highlands Ct
- 1360 Waldheim Rd
- 1430 Deborah Ln
- 1200 Pickwick Ln
- 1339 Aarons Run Cir
- 1506 Links View Dr

