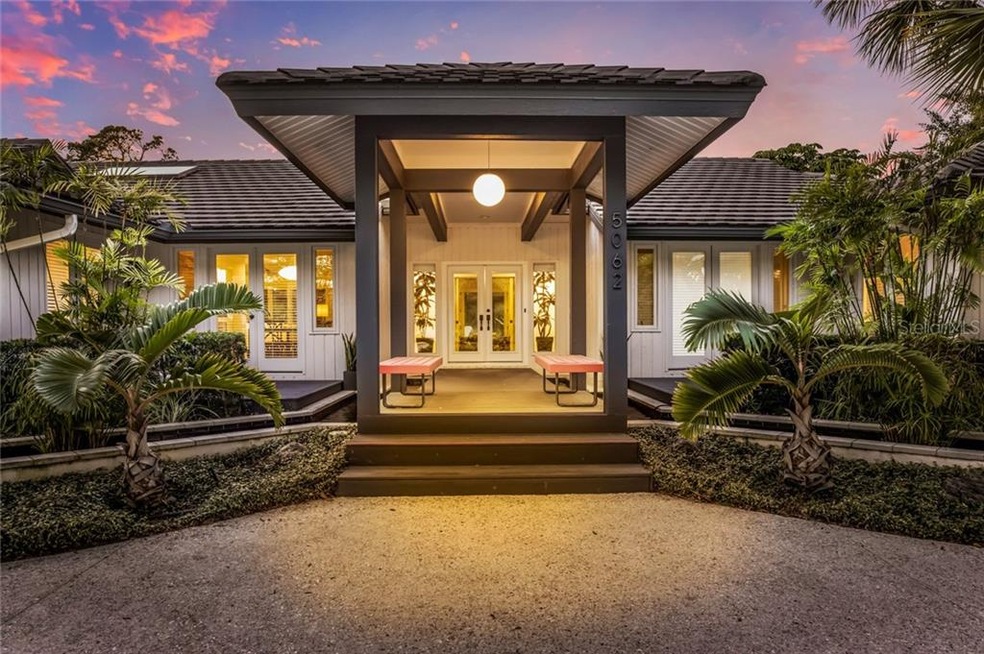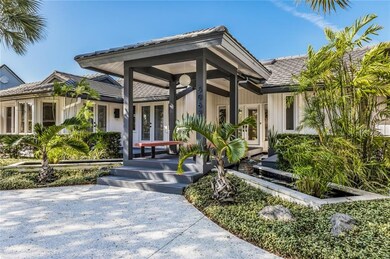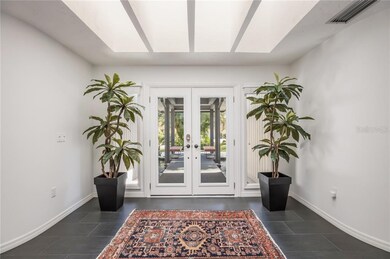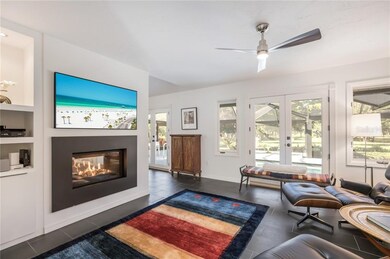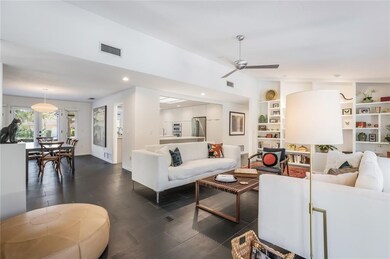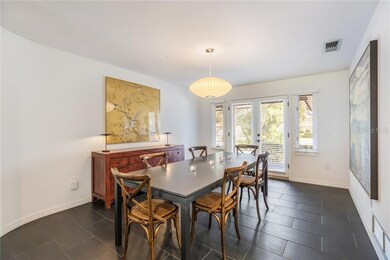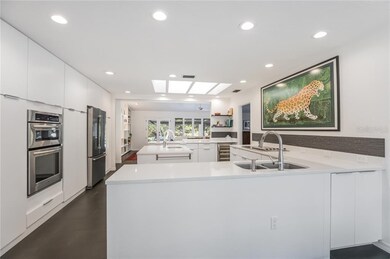
5062 Kestral Park Way S Sarasota, FL 34231
The Landings NeighborhoodEstimated Value: $1,619,000 - $1,844,000
Highlights
- Heated In Ground Pool
- Gated Community
- Open Floorplan
- Phillippi Shores Elementary School Rated A
- View of Trees or Woods
- Contemporary Architecture
About This Home
As of March 2020Do not miss the opportunity to own this fabulous home in the highly sought after community of The Landings. Imagine the peace and tranquility you will experience as you enter your new home through a covered walkway, over a zen Koi pond and surrounded by lush tropical landscaping. Enjoy entertaining or family life in this spacious, light filled residence featuring a gorgeous chefs kitchen, a dream for any home cook. The split floor plan features two master suites with spa inspired baths as well as two additional bedrooms perfect for guests or a home office. This home sits on a spectacular oversized lot backing up to The Eagles Nest Preserve providing both natural beauty and privacy to enjoy your outdoor oasis. There are also several private courtyards, perfect for pets or spending time outdoors. The oversized 2 car garage offers loads of storage and the circular driveway provides parking options for multiple vehicles. Membership is optional to The Landings Racquet Club offering a professional tennis program with 8 clay courts, fitness center, heated pool/spa and a variety of social activities. The Landings is a secure neighborhood with 24 hour guard gate, in a fantastic location convenient to all the best Sarasota has to offer. Schedule your private showing today and start Living and Loving Life at The Landings.
Last Agent to Sell the Property
Igor Barmash
CATALIST REALTY LLC License #3300719 Listed on: 01/12/2020
Last Buyer's Agent
Igor Barmash
CATALIST REALTY LLC License #3300719 Listed on: 01/12/2020
Home Details
Home Type
- Single Family
Est. Annual Taxes
- $10,014
Year Built
- Built in 1987
Lot Details
- 0.43 Acre Lot
- West Facing Home
- Fenced
- Mature Landscaping
- Oversized Lot
- Irrigation
- Landscaped with Trees
- Property is zoned RSF1
HOA Fees
- $160 Monthly HOA Fees
Parking
- 2 Car Attached Garage
- Circular Driveway
Home Design
- Contemporary Architecture
- Slab Foundation
- Wood Frame Construction
- Tile Roof
- Block Exterior
Interior Spaces
- 3,409 Sq Ft Home
- Open Floorplan
- Built-In Features
- Cathedral Ceiling
- Ceiling Fan
- Skylights
- Gas Fireplace
- French Doors
- Living Room with Fireplace
- Views of Woods
- Crawl Space
Kitchen
- Eat-In Kitchen
- Built-In Oven
- Cooktop
- Microwave
- Dishwasher
- Wine Refrigerator
- Solid Surface Countertops
- Disposal
Flooring
- Carpet
- Porcelain Tile
Bedrooms and Bathrooms
- 4 Bedrooms
- Primary Bedroom on Main
- Split Bedroom Floorplan
- Walk-In Closet
- 3 Full Bathrooms
Laundry
- Laundry Room
- Dryer
- Washer
Outdoor Features
- Heated In Ground Pool
- Exterior Lighting
- Rain Gutters
Schools
- Phillippi Shores Elementary School
- Brookside Middle School
- Riverview High School
Utilities
- Central Heating and Cooling System
- Electric Water Heater
Listing and Financial Details
- Visit Down Payment Resource Website
- Tax Lot 180
- Assessor Parcel Number 0083100002
Community Details
Overview
- Association fees include 24-hour guard, private road
- $17 Other Monthly Fees
- Argus Management George Neil Association, Phone Number (941) 927-6464
- Visit Association Website
- The Landings Community
- The Landings Subdivision
- The community has rules related to deed restrictions
- Rental Restrictions
Security
- Gated Community
Ownership History
Purchase Details
Purchase Details
Purchase Details
Home Financials for this Owner
Home Financials are based on the most recent Mortgage that was taken out on this home.Purchase Details
Home Financials for this Owner
Home Financials are based on the most recent Mortgage that was taken out on this home.Purchase Details
Home Financials for this Owner
Home Financials are based on the most recent Mortgage that was taken out on this home.Purchase Details
Home Financials for this Owner
Home Financials are based on the most recent Mortgage that was taken out on this home.Purchase Details
Home Financials for this Owner
Home Financials are based on the most recent Mortgage that was taken out on this home.Similar Homes in Sarasota, FL
Home Values in the Area
Average Home Value in this Area
Purchase History
| Date | Buyer | Sale Price | Title Company |
|---|---|---|---|
| Hechlik Joint Revocable Trust | $100 | -- | |
| Michelle L Pennie Trust | -- | Lopez & Skokos Pa | |
| Hechlik Scott | -- | Lopez & Skokos Pa | |
| Pennie Michelle L | -- | Lopez & Skokos Pa | |
| Pennie Michelle L | $1,050,000 | Attorney | |
| Mcgrath Mary G | $986,000 | Attorney | |
| Weitershausen Kim | $390,000 | Attorney | |
| Miller Keith I | $349,000 | -- | |
| Freed Leslie | $381,900 | -- |
Mortgage History
| Date | Status | Borrower | Loan Amount |
|---|---|---|---|
| Closed | Hechlik Joint Revocable Trust | $499,900 | |
| Previous Owner | Pennie Michelle L | $840,000 | |
| Previous Owner | Mcgrath Mary G | $453,000 | |
| Previous Owner | Salvatori Louis D | $417,000 | |
| Previous Owner | Salvatori Louis D | $75,000 | |
| Previous Owner | Weitershausen Kim | $417,000 | |
| Previous Owner | Weitershausen Kim | $370,500 | |
| Previous Owner | Miller Keith I | $165,000 | |
| Previous Owner | Miller Keith I | $65,000 | |
| Previous Owner | Miller Keith I | $600,000 | |
| Previous Owner | Miller Keith | $165,000 | |
| Previous Owner | Miller Keith I | $279,200 | |
| Previous Owner | Freed Leslie | $200,000 |
Property History
| Date | Event | Price | Change | Sq Ft Price |
|---|---|---|---|---|
| 03/13/2020 03/13/20 | Sold | $1,050,000 | -6.7% | $308 / Sq Ft |
| 01/25/2020 01/25/20 | Pending | -- | -- | -- |
| 01/12/2020 01/12/20 | For Sale | $1,125,000 | +14.1% | $330 / Sq Ft |
| 03/14/2018 03/14/18 | Sold | $986,000 | -3.3% | $289 / Sq Ft |
| 03/14/2018 03/14/18 | Pending | -- | -- | -- |
| 03/14/2018 03/14/18 | For Sale | $1,020,000 | -- | $299 / Sq Ft |
Tax History Compared to Growth
Tax History
| Year | Tax Paid | Tax Assessment Tax Assessment Total Assessment is a certain percentage of the fair market value that is determined by local assessors to be the total taxable value of land and additions on the property. | Land | Improvement |
|---|---|---|---|---|
| 2024 | $10,189 | $1,014,503 | -- | -- |
| 2023 | $10,189 | $849,226 | $0 | $0 |
| 2022 | $9,751 | $803,812 | $0 | $0 |
| 2021 | $9,708 | $780,400 | $409,100 | $371,300 |
| 2020 | $10,259 | $773,400 | $413,600 | $359,800 |
| 2019 | $10,014 | $759,500 | $363,600 | $395,900 |
| 2018 | $6,936 | $548,179 | $0 | $0 |
| 2017 | $6,910 | $536,904 | $0 | $0 |
| 2016 | $6,903 | $675,300 | $359,400 | $315,900 |
| 2015 | $7,028 | $575,000 | $230,300 | $344,700 |
| 2014 | $7,004 | $467,515 | $0 | $0 |
Agents Affiliated with this Home
-
I
Seller's Agent in 2020
Igor Barmash
CATALIST REALTY LLC
-
Samantha Kotlik

Seller Co-Listing Agent in 2020
Samantha Kotlik
COLDWELL BANKER REALTY
(941) 447-2175
2 in this area
86 Total Sales
-
Lou Salvatori
L
Seller's Agent in 2018
Lou Salvatori
COLDWELL BANKER REALTY
(941) 374-2666
2 in this area
12 Total Sales
Map
Source: Stellar MLS
MLS Number: A4455842
APN: 0083-10-0002
- 1720 Kestral Park Way S Unit 49
- 5039 Kestral Park Dr Unit 67
- 5027 Kestral Park Dr Unit 64
- 1693 Landings Ln
- 5179 Flicker Field Cir
- 4812 Kestral Park Cir Unit 20
- 4920 Kestral Park Cir Unit 11
- 4802 Kestral Park Cir Unit 22
- 1493 Landings Lake Dr Unit 32
- 1447 Landings Cir Unit 68
- 1444 Landings Cir Unit 72
- 1479 Landings Cir Unit 41
- 1423 Landings Place Unit 59
- 1460 Landings Cir Unit 51
- 4892 Peregrine Point Cir E
- 5230 Landings Blvd Unit 101
- 5220 Landings Blvd Unit 104
- 5228 Landings Blvd Unit 202
- 1648 Starling Dr Unit 202
- 1654 Starling Dr Unit 201
- 5062 Kestral Park Way S
- 5086 Kestral Park Way S
- 5038 Kestral Park Way S
- 1718 Kestral Park Way S Unit 50
- 1714 Kestral Park Way S Unit 52
- 1710 Kestral Park Way S Unit 54
- 1728 Kestral Park Way S Unit 45
- 5098 Kestral Park Way S
- 5055 Kestral Park Way S
- 5026 Kestral Park Way S
- 5089 Kestral Park Way S
- 1704 Kestral Park Dr Unit 57
- 5011 Kestral Park Dr Unit 60
- 5055 Kestral Park Dr Unit 71
- 5007 Kestral Park Dr Unit 59
- 5059 Kestral Park Dr Unit 72
- 5035 Kestral Park Dr Unit 66
- 1706 Kestral Park Dr Unit 56
- 1756 Kestral Park Dr Unit 75
- 1740 Landings Blvd Unit 39
