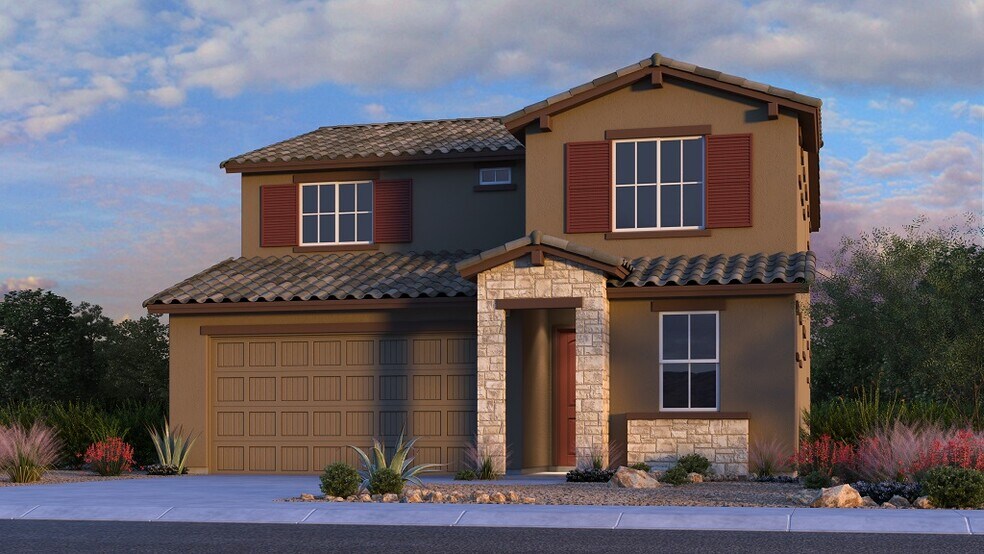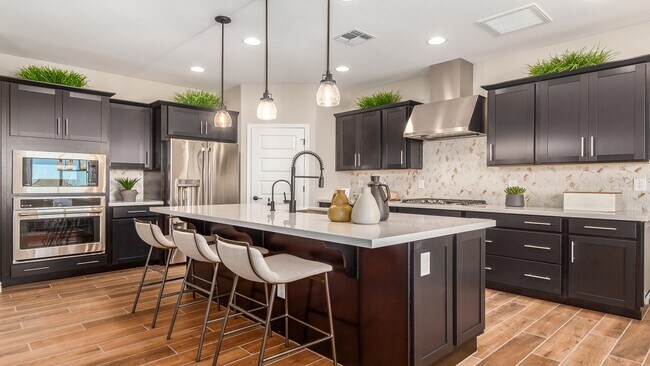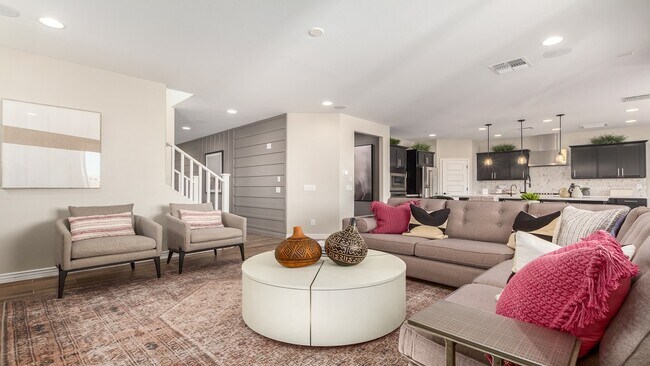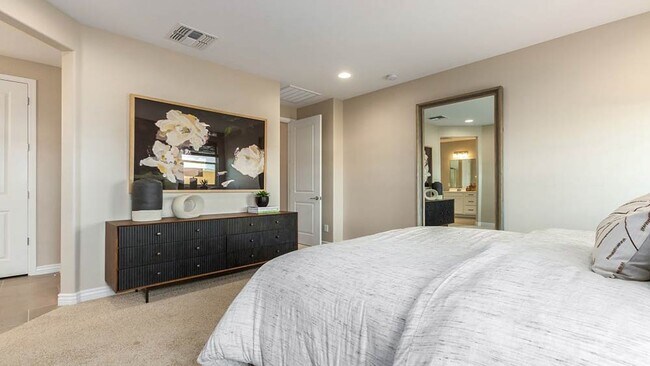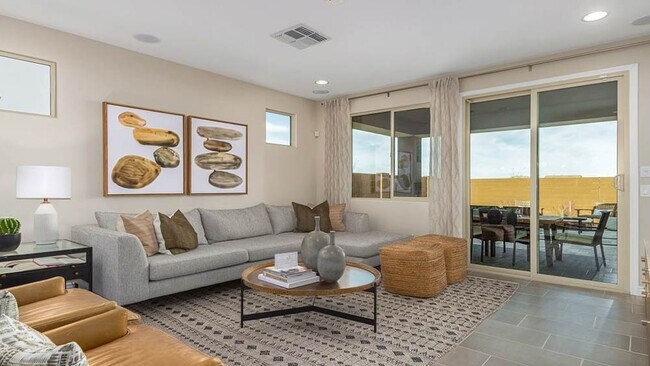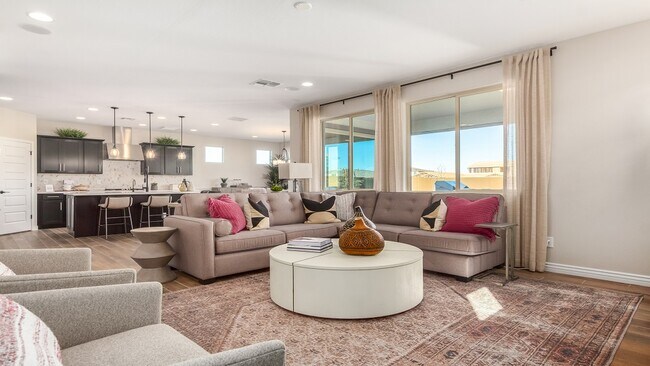
5062 N 88th Dr Glendale, AZ 85305
Stonehaven - Discovery CollectionEstimated payment $3,594/month
Highlights
- New Construction
- Loft
- Community Basketball Court
- Gated Community
- Community Pool
- Park
About This Home
Welcome to the Paisley at 5062 N 88th Drive in Stonehaven Discovery. The Paisley is a spacious two-story home offering 2,358 sq. ft. with 4 bedrooms, 3 bathrooms, a versatile loft, and a 2-car garage. A first-floor bedroom and full bath add flexibility—perfect for overnight guests or multi-generational living. The open-concept kitchen, casual dining, and great room flow together beautifully, leading to a covered outdoor living area that extends your space for entertaining. Upstairs, the loft works great as a game room, study, or second hangout zone. The private primary suite features a walk-in closet and dual sinks for everyday ease. This floor plan blends comfort, style, and smart design in all the right ways. Additional Highlights Include: Gourmet kitchen. Photos are for representative purposes only. MLS#6883995
Home Details
Home Type
- Single Family
Lot Details
- Minimum 5,000 Sq Ft Lot
HOA Fees
- $88 Monthly HOA Fees
Parking
- 2 Car Garage
- Front Facing Garage
Taxes
- 0.63% Estimated Total Tax Rate
Home Design
- New Construction
Interior Spaces
- 2-Story Property
- Dining Room
- Loft
Bedrooms and Bathrooms
- 4 Bedrooms
- 3 Full Bathrooms
Community Details
Overview
- Greenbelt
Recreation
- Community Basketball Court
- Community Playground
- Community Pool
- Park
- Trails
Security
- Gated Community
Matterport 3D Tour
Map
Other Move In Ready Homes in Stonehaven - Discovery Collection
About the Builder
- Stonehaven - Discovery Collection
- Stonehaven - Encore Collection
- Stonehaven - Expedition Collection
- Stonehaven - Voyage Collection
- Western Garden - Cottage
- Western Garden - Horizon
- Western Garden - Destiny
- Western Garden - Reflection
- NWC 77th Ave & Indian School Rd
- 0 W Camelback Rd
- Parkside - Villas Collection
- Bethany Grove
- Parkside - Almeria Collection
- Parkside - Rio Vista Collection
- Western Garden - Discovery
- 3777 N 99th Ave Unit E
- Western Garden - Gateway
- Western Garden - Crest
- Western Garden - Premier
- Parkside - Los Cielos Collection
