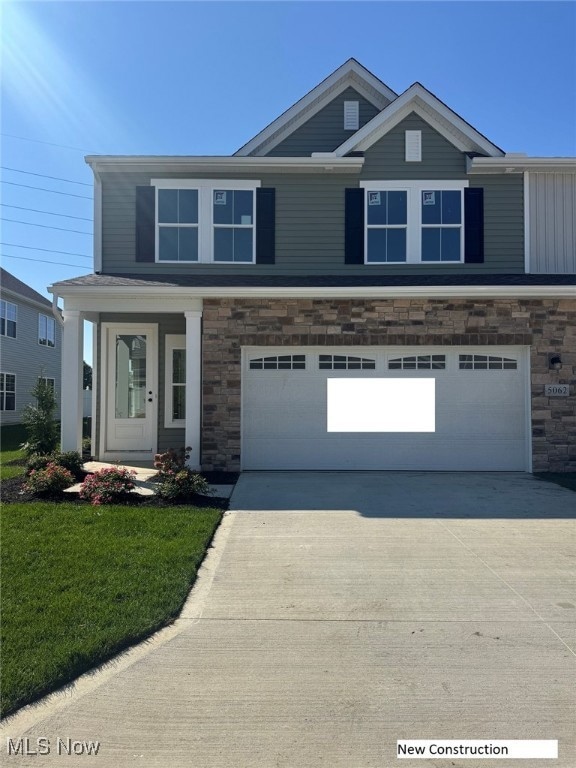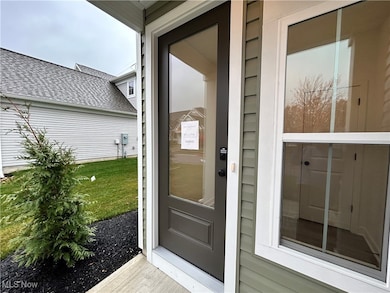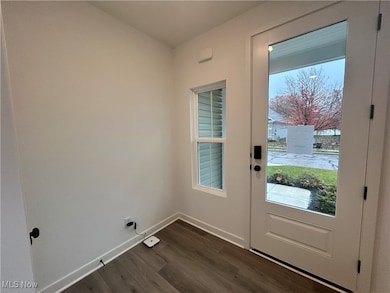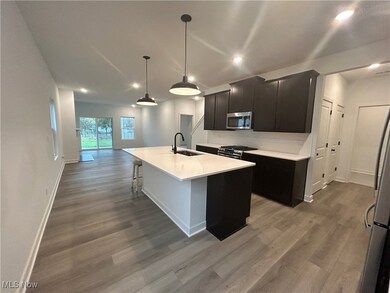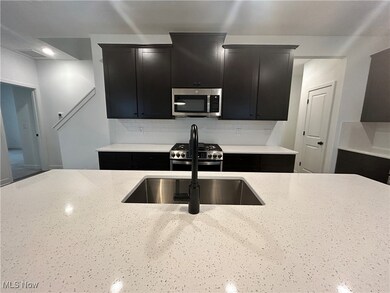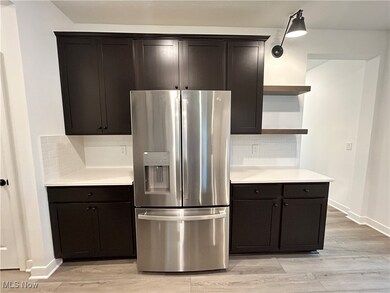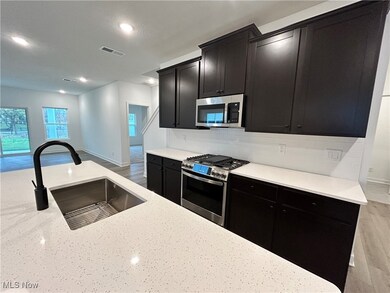5062 Shepherds Glen Willoughby, OH 44094
Downtown Willoughby NeighborhoodEstimated payment $2,309/month
Highlights
- Colonial Architecture
- Patio
- Under Construction
- 2 Car Attached Garage
- Forced Air Heating and Cooling System
About This Home
Available for immediate move-in! Located in the highly desirable Shepherd’s Glen community, where location is everything, this stunning townhome offers the perfect blend of style, convenience, and low-maintenance living. Walk to Willoughby Commons Shoppes, access I-90 in under 5 minutes, or enjoy a short 8-minute drive to charming Downtown Willoughby. This home is loaded with upgrades and thoughtfully designed for modern living. The open-concept kitchen features 42" dark-stained cabinetry, glistening white quartz countertops, a classic white subway tile backsplash, and sleek matte black finishes throughout. At the center is a massive 8-foot kitchen island, providing plenty of prep space, seating, and a stunning focal point for gatherings and everyday living .Luxury vinyl plank flooring flows through the main level, anchored by a cozy gas fireplace, perfect for those crisp fall evenings. Upstairs, an oversized loft provides flexible space ideal for a second living room, home office, or entertainment area. Enjoy the ease of low-maintenance townhome living, giving you more time in your week without the hassle of yard work. You won't find a better value on the market. This home is expected to be completed and move-in ready in October. Call today to schedule your private showing or request more information before it's gone!
Listing Agent
Keller Williams Citywide Brokerage Email: Info@EZSalesTeam.com, 216-916-7778 License #2004000516 Listed on: 09/17/2025

Open House Schedule
-
Sunday, November 16, 20251:00 to 3:00 pm11/16/2025 1:00:00 PM +00:0011/16/2025 3:00:00 PM +00:00Add to Calendar
Property Details
Home Type
- Multi-Family
Year Built
- Built in 2025 | Under Construction
Lot Details
- 3,049 Sq Ft Lot
- Lot Dimensions are 96 x 35
HOA Fees
- $275 Monthly HOA Fees
Parking
- 2 Car Attached Garage
Home Design
- Colonial Architecture
- Property Attached
- Slab Foundation
- Fiberglass Roof
- Asphalt Roof
- Vinyl Siding
Interior Spaces
- 1,953 Sq Ft Home
- 2-Story Property
Kitchen
- Range
- Microwave
- Dishwasher
- Disposal
Bedrooms and Bathrooms
- 3 Bedrooms | 1 Main Level Bedroom
- 2.5 Bathrooms
Home Security
- Carbon Monoxide Detectors
- Fire and Smoke Detector
Additional Features
- Patio
- Forced Air Heating and Cooling System
Community Details
- Association fees include management, common area maintenance, ground maintenance, snow removal
- Shepherds Glen HOA
- Built by K.Hovnanian Homes
- Sheperds Glen Townhome Sub Subdivision
Listing and Financial Details
- Home warranty included in the sale of the property
- Assessor Parcel Number 27-A-006-N-01-046-0
Map
Home Values in the Area
Average Home Value in this Area
Tax History
| Year | Tax Paid | Tax Assessment Tax Assessment Total Assessment is a certain percentage of the fair market value that is determined by local assessors to be the total taxable value of land and additions on the property. | Land | Improvement |
|---|---|---|---|---|
| 2024 | -- | $12,570 | $12,570 | -- |
| 2023 | $554 | $8,730 | $8,730 | -- |
| 2022 | -- | $8,730 | $8,730 | -- |
Property History
| Date | Event | Price | List to Sale | Price per Sq Ft |
|---|---|---|---|---|
| 09/22/2025 09/22/25 | For Sale | $376,845 | -- | $194 / Sq Ft |
Purchase History
| Date | Type | Sale Price | Title Company |
|---|---|---|---|
| Warranty Deed | $405,000 | None Listed On Document |
Source: MLS Now
MLS Number: 5157745
APN: 27-A-006-N-01-046
- Seagrove II Plan at Aspire at Shepherds Glen
- 5060 Shepherds Glen
- 5068 Shepherds Glen
- 5065 Shepherds Glen Unit 7
- 5051 Shepherds Glen
- 5074 Shepherds Glen
- 5076 Shepherds Glen
- 5078 Shepherds Glen
- 5080 Shepherds Glen
- 5079 Shepherds Glen
- 5082 Shepherds Glen
- 5081 Shepherds Glen
- 5084 Shepherds Glen
- 5083 Shepherds Glen
- 5085 Shepherds Glen
- 5131 Liberty Ln Unit B
- 34424 Euclid Ave Unit 122
- 5171 Jude Ct
- 5218 Liberty Ln Unit A
- 34615 Ethan Way
- 34188 Euclid Ave
- 5050 Som Center Rd
- 35124 Euclid Ave
- 32002 N Marginal Dr
- 31900 N Marginal Dr
- 36175 Kilarney Rd
- 1580 Ridgewick Dr
- 15001 Ridgewick Dr Unit Absolutely beautiful. A must see
- 150001 Ridgewick Dr Unit Absolutely beautiful. A must see
- 30050 Euclid Ave Unit A2
- 1577 E 332nd St
- 1490 E 337th St
- 30034 Oakdale Rd
- 34800 Vine St
- 33400 Vine St
- 2252 Par Ln
- 33201 Vine St
- 33001 Vine St
- 29522 Euclid Ave Unit 5
- 1228 E 340th St
