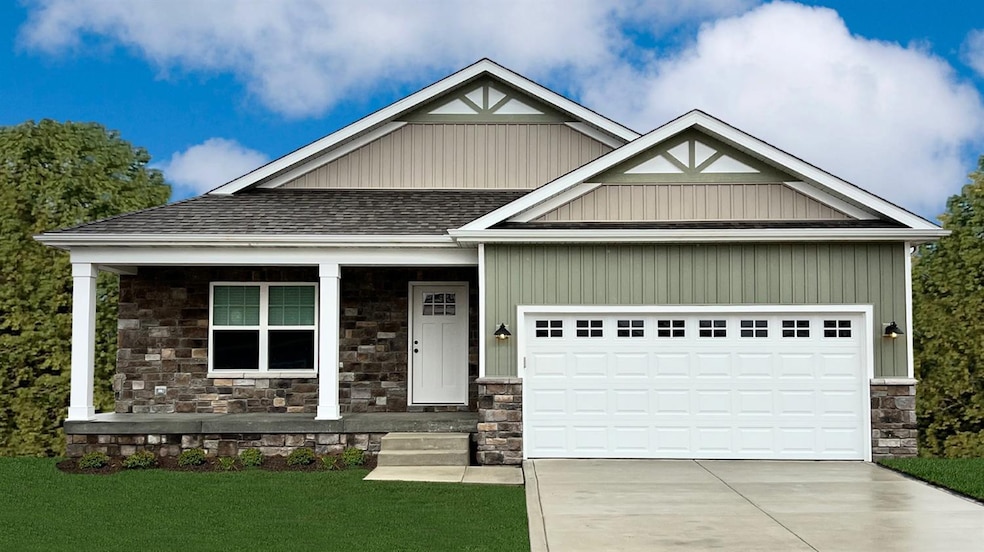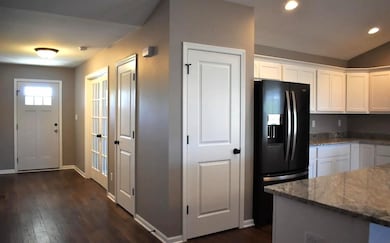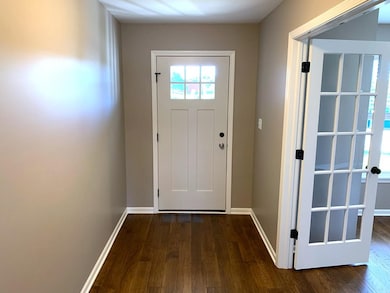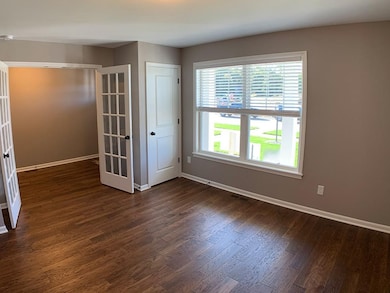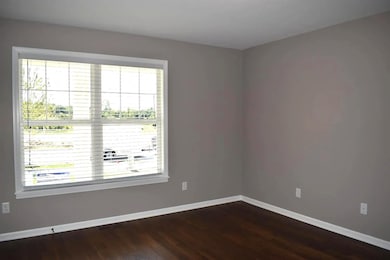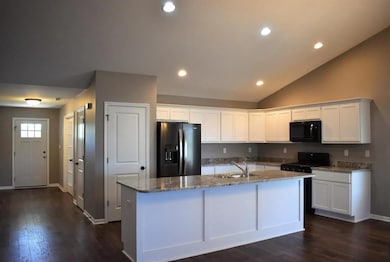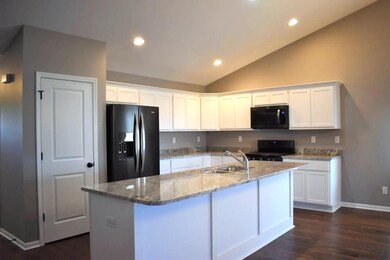5062 Stephen Ln Lowell, IN 46356
Cedar Creek NeighborhoodEstimated payment $2,711/month
Highlights
- New Construction
- Cathedral Ceiling
- Neighborhood Views
- Lowell Senior High School Rated 9+
- No HOA
- Covered Patio or Porch
About This Home
NOT YET BUILT, this is our MAGNOLIA MODEL. Standard features include an open concept great room with cathedral ceiling and immediate access to rear, COVERED PORCH from sliding glass doors, kitchen with maple cabinetry and crown molding, soft-close cabinets and dovetail drawers, granite countertops, pantry, and kitchen island with seating. Primary bedroom offers tray ceiling, en-suite bath, plus walk-in closet. Front flex room (4th bedroom) features an option for FRENCH DOORS. Additional features include QUARTZ tops in bathrooms, one paint color included, black or brushed nickel hardware and lighting, FULL BASEMENT (stubbed for future bathroom), FULL LANDSCAPING PACKAGE, and builder warranty. Many options for customization of our 18 floor plans are possible to include structural changes such as a 3 car garage, 5' garage extension, slab, or basement options, as well as for other finishes such as for a fireplace, custom tile shower, exterior masonry, etc. Photos are of a previously built home.
Open House Schedule
-
Saturday, November 15, 202512:00 to 3:00 pm11/15/2025 12:00:00 PM +00:0011/15/2025 3:00:00 PM +00:00Our homes are at various stages of construction. Please meet sales agent at 4802 Richard Dr.Add to Calendar
-
Sunday, November 16, 202512:00 to 3:00 pm11/16/2025 12:00:00 PM +00:0011/16/2025 3:00:00 PM +00:00Our homes are at various stages of construction. Please meet sales agent at 4802 Richard Dr.Add to Calendar
Home Details
Home Type
- Single Family
Year Built
- New Construction
Lot Details
- 0.25 Acre Lot
- Landscaped
Parking
- 2.5 Car Attached Garage
- Garage Door Opener
Home Design
- Home to be built
Interior Spaces
- 2,034 Sq Ft Home
- 1-Story Property
- Cathedral Ceiling
- Fireplace
- Insulated Windows
- Living Room
- Dining Room
- Neighborhood Views
- Basement
Flooring
- Carpet
- Tile
Bedrooms and Bathrooms
- 4 Bedrooms
Laundry
- Laundry Room
- Laundry on main level
- Washer and Gas Dryer Hookup
Home Security
- Carbon Monoxide Detectors
- Fire and Smoke Detector
Outdoor Features
- Covered Patio or Porch
Utilities
- Forced Air Heating and Cooling System
- Heating System Uses Natural Gas
Community Details
- No Home Owners Association
- Beverly Estates Subdivision
Map
Home Values in the Area
Average Home Value in this Area
Property History
| Date | Event | Price | List to Sale | Price per Sq Ft |
|---|---|---|---|---|
| 09/26/2025 09/26/25 | Price Changed | $432,900 | +3.3% | $213 / Sq Ft |
| 09/25/2025 09/25/25 | For Sale | $418,900 | -- | $206 / Sq Ft |
Source: Northwest Indiana Association of REALTORS®
MLS Number: 828292
- 5012 Stephen Ln
- 5057 Stephen Ln
- 5089 Stephen Ln
- 5056 Stephen Ln
- 5071 Stephen Ln
- 5088 Stephen Ln
- 427 E Commercial Ave
- 111 Prairie St
- 420 E Main St
- 799 Burnham St
- 18388 Alexander Ave
- 1201 Lincoln Ave
- 521 Cottage Grove St
- 128 Halsted St
- 8562 Norwell St
- 9031 Middleton Dr
- 8802 Middleton Dr
- 8733 Middleton Dr
- 8534 Norwell St
- 1210 Harrison St
- 521 Cottage Grove St
- 1656 Jonquil Dr
- 110 Maple St
- 5512 Vasa Terrace
- 9945 Beacon Pointe Ln
- 13336 Fulton St Unit B
- 13336 Fulton St Unit A
- 13242 E Lakeshore Dr Unit 101C
- 6909 W 131st Ave
- 13131 Parrish Ave
- 8000 Lake Shore Dr Unit 5
- 10508 W 129th Ave
- 3908 W 127th Place
- 12710 Magoun St
- 481 E 127th Ln
- 451 E 127th Place
- 471 E 127th Place
- 511 E 127th Place
- 521 E 127th Place
- 484 E 127th Ave
