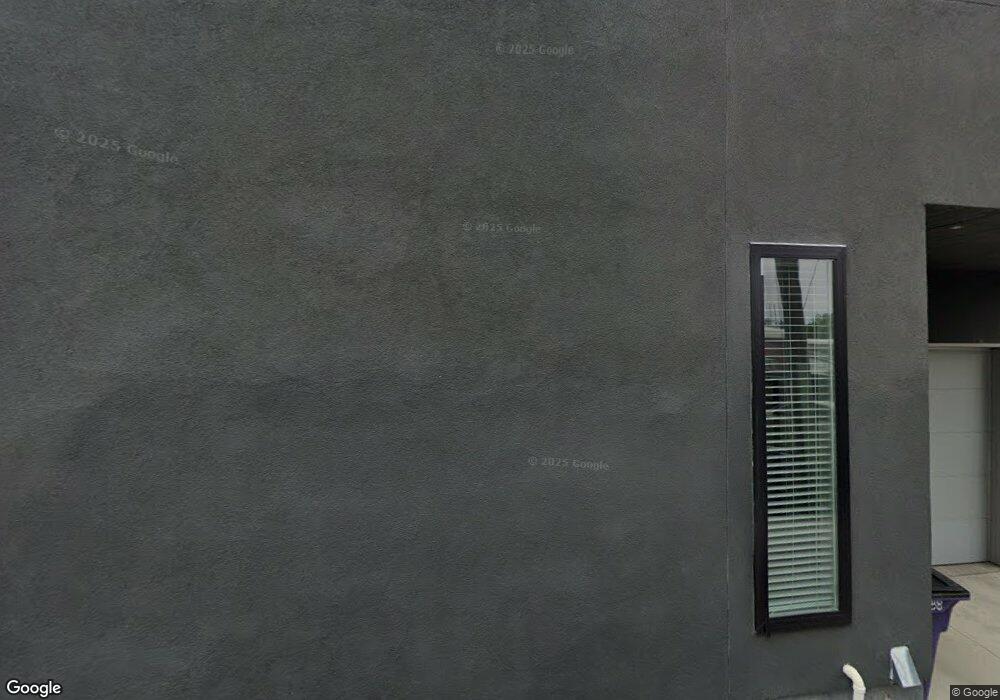5062 W 44th Ave Denver, CO 80212
Berkeley NeighborhoodEstimated Value: $668,000 - $761,000
2
Beds
3
Baths
1,336
Sq Ft
$531/Sq Ft
Est. Value
About This Home
This home is located at 5062 W 44th Ave, Denver, CO 80212 and is currently estimated at $709,849, approximately $531 per square foot. 5062 W 44th Ave is a home located in Denver County with nearby schools including Bryant Webster Dual Language School, Skinner Middle School, and Denver Montessori Junior/Senior High School.
Ownership History
Date
Name
Owned For
Owner Type
Purchase Details
Closed on
Dec 31, 2020
Sold by
Zen 44 Llc
Bought by
Dimattia John and Renstrom Courtney
Current Estimated Value
Home Financials for this Owner
Home Financials are based on the most recent Mortgage that was taken out on this home.
Original Mortgage
$509,150
Outstanding Balance
$454,338
Interest Rate
2.7%
Mortgage Type
New Conventional
Estimated Equity
$255,511
Create a Home Valuation Report for This Property
The Home Valuation Report is an in-depth analysis detailing your home's value as well as a comparison with similar homes in the area
Home Values in the Area
Average Home Value in this Area
Purchase History
| Date | Buyer | Sale Price | Title Company |
|---|---|---|---|
| Dimattia John | $599,000 | Land Title Guarantee Company |
Source: Public Records
Mortgage History
| Date | Status | Borrower | Loan Amount |
|---|---|---|---|
| Open | Dimattia John | $509,150 |
Source: Public Records
Tax History Compared to Growth
Tax History
| Year | Tax Paid | Tax Assessment Tax Assessment Total Assessment is a certain percentage of the fair market value that is determined by local assessors to be the total taxable value of land and additions on the property. | Land | Improvement |
|---|---|---|---|---|
| 2024 | $3,453 | $43,600 | $190 | $43,410 |
| 2023 | $3,378 | $43,600 | $190 | $43,410 |
| 2022 | $3,024 | $38,030 | $4,770 | $33,260 |
| 2021 | $3,024 | $39,110 | $4,900 | $34,210 |
| 2020 | $1,225 | $16,510 | $5,960 | $10,550 |
Source: Public Records
Map
Nearby Homes
- 4376 Zenobia St Unit 101
- 4437 Yates St
- 4435 Zenobia St
- 4460 Sheridan Blvd
- 4176 Zenobia St
- 4395 Wolff St
- 4163 Xavier St
- 4177 Sheridan Blvd
- 4414 Wolff St
- 4368 Benton St
- 4320 Benton St
- 4321 Winona Ct
- 5123 & 5125 W 41st Ave
- 4303 Benton St
- 4538 Wolff St
- 5138 W 46th Ave
- 4165 Winona Ct
- 4196 Chase St
- 4461 Vrain St
- 4158 Winona Ct
- 5068 W 44th Ave
- 5058 W 44th Ave
- 5052 W 44th Ave
- 4380 Zenobia St
- 4384 Zenobia St
- 4396 Zenobia St
- 4388 Zenobia St
- 4392 Zenobia St
- 4374 Zenobia St
- 4390 Zenobia St
- 4376 Zenobia St Unit 102
- 4398 Zenobia St
- 4381 Yates St
- 4395 Yates St
- 4377 Yates St
- 4373 Yates St
- 4368 Zenobia St
- 4411 Yates #207 St
- 4411 Yates #206 St
- 4411 Yates #203 St
