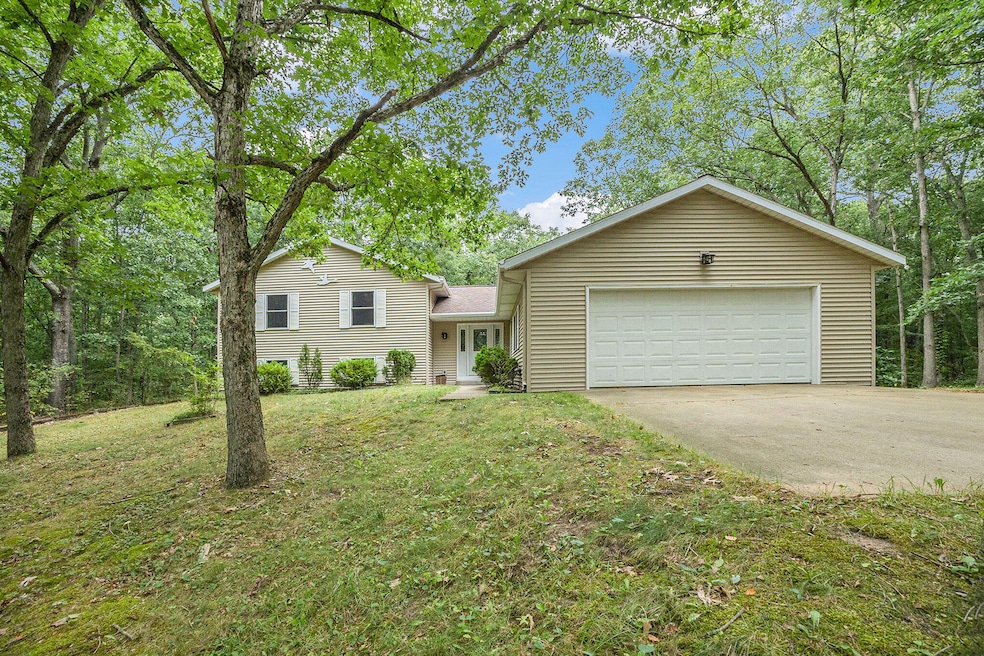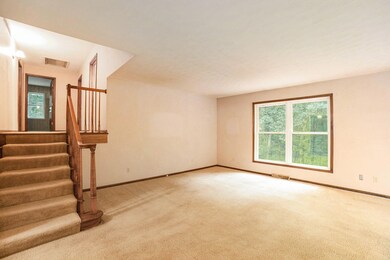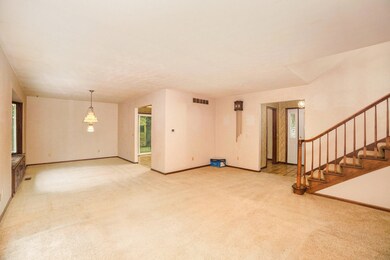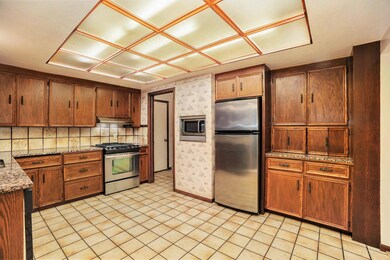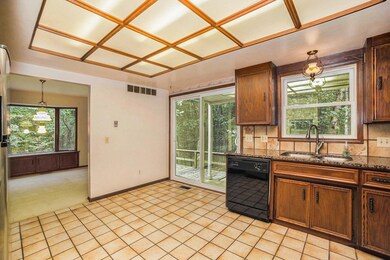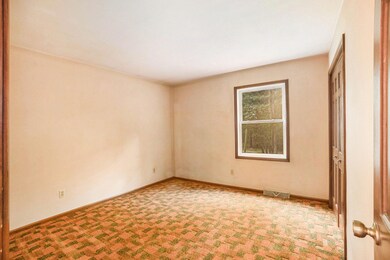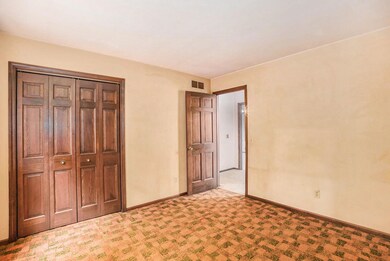
5063 122nd Ave Fennville, MI 49408
Highlights
- Deck
- Wooded Lot
- Living Room
- Recreation Room
- 2 Car Attached Garage
- Laundry Room
About This Home
As of April 2025Discover the perfect blend of peace and beauty with this stunning home set on 10 serene acres. Nestled in a quiet, tranquil setting, enjoy the fresh look and feel of this well-maintained home, featuring updated windows, appliances, roof, siding, and bathrooms. The expansive acreage offers endless opportunities for outdoor activities, gardening, or simply soaking in the natural beauty that surrounds you. Two sturdy barns provide plenty of room for extra storage. Property borders State Lands. A Generac generator is included.
Last Agent to Sell the Property
@HomeRealty Holland License #6501342055 Listed on: 09/05/2024
Home Details
Home Type
- Single Family
Est. Annual Taxes
- $2,306
Year Built
- Built in 1978
Lot Details
- 10 Acre Lot
- Lot Dimensions are 317x 1327.5x 335.2x 1325
- Wooded Lot
Parking
- 2 Car Attached Garage
- Front Facing Garage
Home Design
- Vinyl Siding
Interior Spaces
- 2,157 Sq Ft Home
- 2-Story Property
- Living Room
- Dining Area
- Recreation Room
- Basement Fills Entire Space Under The House
Kitchen
- Range<<rangeHoodToken>>
- <<microwave>>
- Dishwasher
Bedrooms and Bathrooms
- 4 Bedrooms
- 2 Full Bathrooms
Laundry
- Laundry Room
- Laundry on lower level
- Dryer
- Washer
- Sink Near Laundry
Outdoor Features
- Deck
Utilities
- Forced Air Heating System
- Heating System Uses Propane
- Power Generator
- Well
- Septic System
Ownership History
Purchase Details
Home Financials for this Owner
Home Financials are based on the most recent Mortgage that was taken out on this home.Purchase Details
Home Financials for this Owner
Home Financials are based on the most recent Mortgage that was taken out on this home.Similar Homes in Fennville, MI
Home Values in the Area
Average Home Value in this Area
Purchase History
| Date | Type | Sale Price | Title Company |
|---|---|---|---|
| Warranty Deed | $435,000 | Chicago Title Of Michigan | |
| Warranty Deed | $415,000 | Chicago Title |
Mortgage History
| Date | Status | Loan Amount | Loan Type |
|---|---|---|---|
| Open | $413,250 | New Conventional | |
| Previous Owner | $394,250 | New Conventional | |
| Previous Owner | $60,000 | Credit Line Revolving |
Property History
| Date | Event | Price | Change | Sq Ft Price |
|---|---|---|---|---|
| 04/23/2025 04/23/25 | Sold | $435,000 | +2.4% | $151 / Sq Ft |
| 03/25/2025 03/25/25 | Pending | -- | -- | -- |
| 03/21/2025 03/21/25 | For Sale | $425,000 | +2.4% | $148 / Sq Ft |
| 09/26/2024 09/26/24 | Sold | $415,000 | -2.4% | $192 / Sq Ft |
| 09/09/2024 09/09/24 | Pending | -- | -- | -- |
| 09/05/2024 09/05/24 | For Sale | $425,000 | -- | $197 / Sq Ft |
Tax History Compared to Growth
Tax History
| Year | Tax Paid | Tax Assessment Tax Assessment Total Assessment is a certain percentage of the fair market value that is determined by local assessors to be the total taxable value of land and additions on the property. | Land | Improvement |
|---|---|---|---|---|
| 2025 | $2,411 | $171,100 | $34,300 | $136,800 |
| 2024 | $2,155 | $136,400 | $29,500 | $106,900 |
| 2023 | $2,155 | $131,700 | $22,500 | $109,200 |
| 2022 | $2,155 | $120,500 | $20,300 | $100,200 |
| 2021 | $1,905 | $116,700 | $18,400 | $98,300 |
| 2020 | $1,905 | $103,900 | $17,400 | $86,500 |
| 2019 | $1,905 | $95,300 | $17,300 | $78,000 |
| 2018 | $1,905 | $89,600 | $17,300 | $72,300 |
| 2017 | $0 | $89,200 | $16,500 | $72,700 |
| 2016 | $0 | $66,300 | $15,000 | $51,300 |
| 2015 | -- | $66,300 | $15,000 | $51,300 |
| 2014 | -- | $64,400 | $14,400 | $50,000 |
| 2013 | -- | $58,900 | $14,400 | $44,500 |
Agents Affiliated with this Home
-
Samuel Greenstein
S
Seller's Agent in 2025
Samuel Greenstein
Coldwell Banker Woodland Schmidt
(616) 377-8312
183 Total Sales
-
Amanda Zandstra

Seller Co-Listing Agent in 2025
Amanda Zandstra
Coldwell Banker Woodland Schmidt
(616) 403-7776
60 Total Sales
-
Michelle Rypma

Buyer's Agent in 2025
Michelle Rypma
West Edge Real Estate
(616) 836-8673
92 Total Sales
-
Luke Bouman

Seller's Agent in 2024
Luke Bouman
@HomeRealty Holland
(616) 502-8897
517 Total Sales
-
Betsi Stone
B
Buyer Co-Listing Agent in 2024
Betsi Stone
HomeRealty, LLC
(616) 566-2402
35 Total Sales
Map
Source: Southwestern Michigan Association of REALTORS®
MLS Number: 24046595
APN: 04-002-025-50
