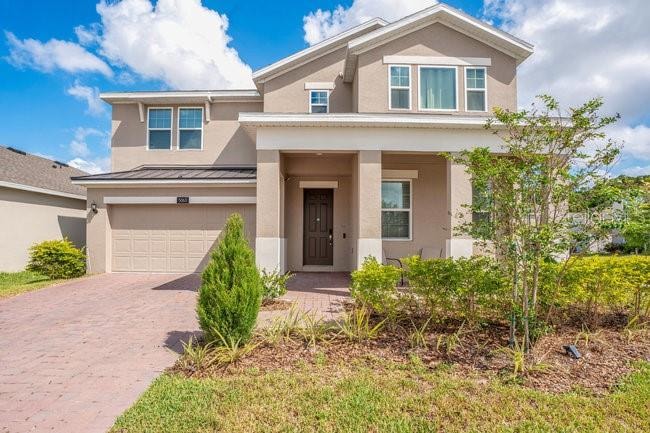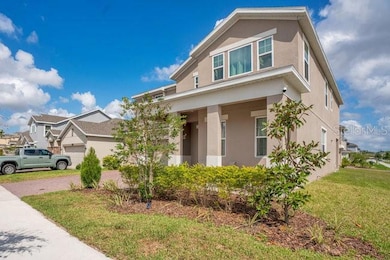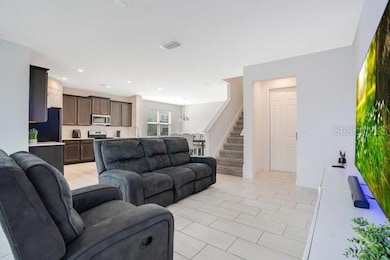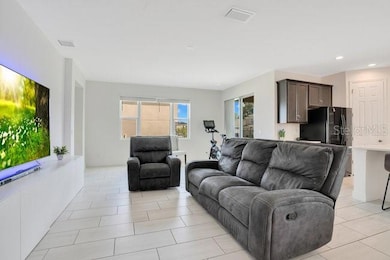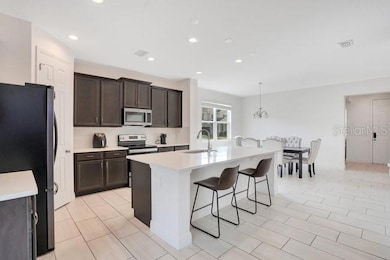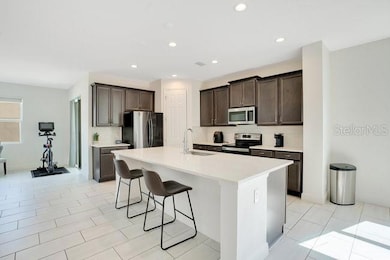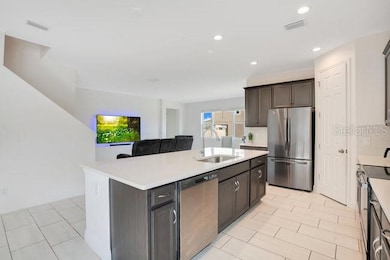5063 Down Ct Saint Cloud, FL 34772
South Saint Cloud NeighborhoodEstimated payment $3,585/month
Highlights
- Open Floorplan
- Community Pool
- Community Playground
- High Ceiling
- 2 Car Attached Garage
- Laundry Room
About This Home
Stunning 5-Bedroom, 3-Bathroom Dream Home in a Prime Location!
Welcome to this spacious and beautifully designed 5-bedroom, 3-bathroom home, offering an ideal blend of luxury, comfort, and functionality. Perfectly situated in the highly desirable waterfront community of Hanover Lakes, this property features an open-concept layout with abundant natural light and high-end finishes throughout. Step into the gourmet kitchen, complete with modern appliances, sleek countertops, and ample cabinet space—ideal for both everyday meals and entertaining guests. The large living and dining areas provide the perfect space for family gatherings, while the cozy bedrooms offer a peaceful retreat at the end of each day.
The backyard provides the perfect space for outdoor living, whether you’re hosting a summer barbecue or enjoying a quiet evening under the stars. Plus, the community features a convenient boat ramp, perfect for easy access to the water, allowing you to enjoy boating, fishing, or simply relaxing by the lake. With 3 well-appointed bathrooms, a spacious 2-car garage, and top-tier finishes, this home is the epitome of modern living. Conveniently located near schools, shopping, dining, and parks, it’s the perfect spot to call your own.
Don’t miss out on this incredible opportunity—schedule a tour today and see all this home has to offer in the highly sought-after Hanover Lakes community!
Listing Agent
AXEN REALTY, LLC Brokerage Phone: 818-932-8800 License #3215082 Listed on: 04/07/2025

Home Details
Home Type
- Single Family
Est. Annual Taxes
- $8,695
Year Built
- Built in 2023
Lot Details
- 6,970 Sq Ft Lot
- East Facing Home
- Irrigation Equipment
HOA Fees
- $105 Monthly HOA Fees
Parking
- 2 Car Attached Garage
Home Design
- Block Foundation
- Shingle Roof
- Block Exterior
Interior Spaces
- 3,170 Sq Ft Home
- 2-Story Property
- Open Floorplan
- High Ceiling
- Combination Dining and Living Room
- Laundry Room
Kitchen
- Range
- Microwave
- Dishwasher
Flooring
- Carpet
- Tile
Bedrooms and Bathrooms
- 5 Bedrooms
Schools
- Hickory Tree Elementary School
- Harmony Middle School
- Harmony High School
Additional Features
- Exterior Lighting
- Central Heating and Cooling System
Listing and Financial Details
- Visit Down Payment Resource Website
- Tax Lot 467
- Assessor Parcel Number 20-26-31-0138-0001-4670
- $1,338 per year additional tax assessments
Community Details
Overview
- Artemis Lifestyles Association
- Hanover Lakes Ph 5 Subdivision
Recreation
- Community Playground
- Community Pool
Map
Home Values in the Area
Average Home Value in this Area
Tax History
| Year | Tax Paid | Tax Assessment Tax Assessment Total Assessment is a certain percentage of the fair market value that is determined by local assessors to be the total taxable value of land and additions on the property. | Land | Improvement |
|---|---|---|---|---|
| 2025 | $8,695 | $441,300 | $75,000 | $366,300 |
| 2024 | $2,483 | $454,500 | $70,000 | $384,500 |
| 2023 | $2,483 | $70,000 | $70,000 | $0 |
| 2022 | $1,943 | $40,000 | $40,000 | $0 |
Property History
| Date | Event | Price | List to Sale | Price per Sq Ft |
|---|---|---|---|---|
| 09/15/2025 09/15/25 | For Sale | $534,900 | 0.0% | $169 / Sq Ft |
| 09/10/2025 09/10/25 | Off Market | $534,900 | -- | -- |
| 09/09/2025 09/09/25 | Price Changed | $534,900 | -0.9% | $169 / Sq Ft |
| 08/11/2025 08/11/25 | Price Changed | $540,000 | -3.6% | $170 / Sq Ft |
| 04/07/2025 04/07/25 | For Sale | $560,000 | -- | $177 / Sq Ft |
Purchase History
| Date | Type | Sale Price | Title Company |
|---|---|---|---|
| Special Warranty Deed | $517,490 | First American Title |
Mortgage History
| Date | Status | Loan Amount | Loan Type |
|---|---|---|---|
| Open | $501,965 | New Conventional |
Source: Stellar MLS
MLS Number: S5124345
APN: 20-26-31-0138-0001-4670
- 5054 Down Ct
- 5100 Helen Ct
- 5038 Tibet Ct
- 5059 Tibet Ct
- 3385 Wauseon Dr
- 3373 Wauseon Dr
- 4956 Blanche Ct
- 3333 Wauseon Dr
- 3360 Wauseon Dr
- 5056 Center Ct
- 2832 Nottel Dr
- 3253 Wauseon Dr
- 2857 Nottel Dr
- 4920 Blanche Ct
- 4937 Lotta Ct
- 4900 Lotta Ct
- 3088 Nottel Dr
- 5014 Tibet Ct
- 2992 Scarlett Dr
- 3280 Hickory Tree Rd
- 2720 Nottel Dr
- 2792 Nottel Dr
- 4957 Olivia Ct
- 4920 Blanche Ct
- 2909 Nottel Dr
- 2991 Biron Rd
- 2957 Nottel Dr
- 3233 Hickory Tree Rd
- 5282 Buttonsage Dr
- 3024 Fieldwood Cir
- 5170 Buttonsage Dr
- 4896 Stellar Dr
- 2834 Shelburne Way
- 4754 Lake Shore Dr
- 4668 Glencrest Loop
- 4534 Orchard Grove Rd
- 2302 Datura Loop
- 4543 Baler Trails Dr
- 5067 Tana Terrace
- 2513 Datura Loop
Ask me questions while you tour the home.
