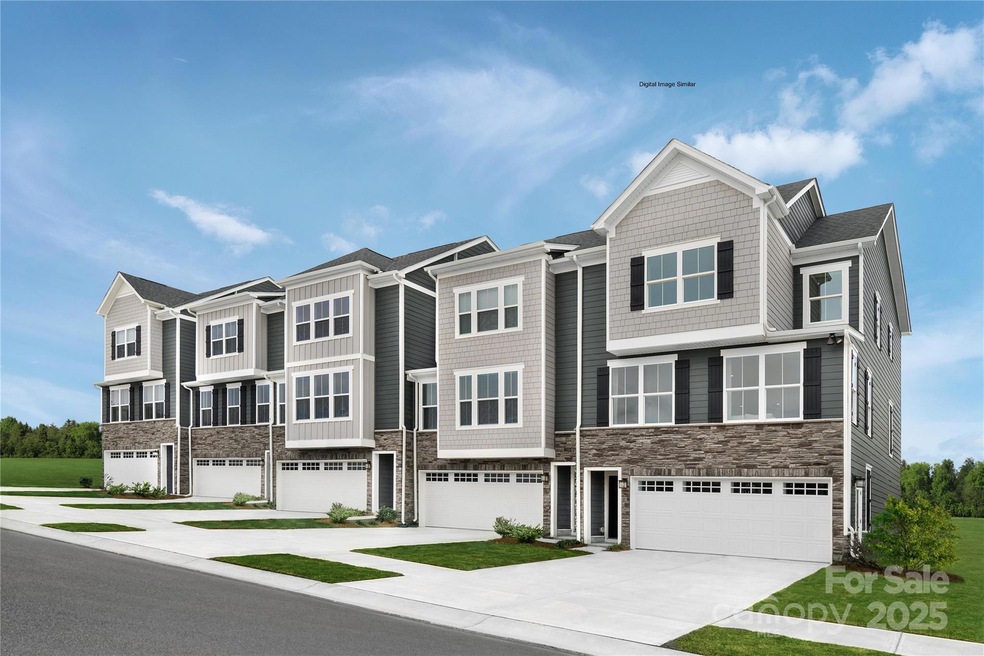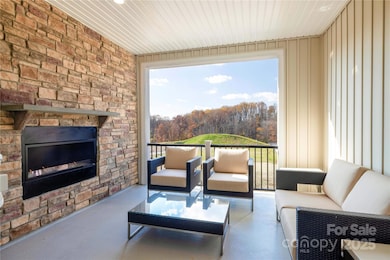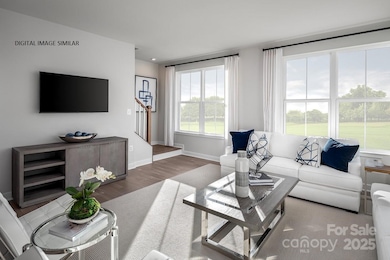
5063 Grain Orchard Rd Unit 3028C Indian Trail, NC 28079
Estimated payment $2,955/month
Highlights
- Under Construction
- Open Floorplan
- Outdoor Fireplace
- Indian Trail Elementary School Rated A
- Clubhouse
- Lawn
About This Home
Discover the Serenade plan, your gateway to an elevated outdoor living experience, complete with a charming covered deck right off the main level featuring a beautiful stone fireplace. The kitchen is a chef's dream, with a spacious island, abundant cabinets, and a pantry for all your storage needs, along with a gas range to enhance your culinary creations. Upstairs, you'll find three generously sized bedrooms, highlighted by the luxurious owner's suite that offers a walk-in closet and a beautifully designed bath with dual vanities and a large, comfortable shower complete with a seat. The lower level adds even more appeal with a fourth bedroom and full bath, as well as a convenient two-car garage. The home will be ready to move in by August/September!
Listing Agent
Thomas Property Group, Inc. Brokerage Email: gthomas@thomaspropertygroup.net License #212310 Listed on: 07/09/2025
Townhouse Details
Home Type
- Townhome
Year Built
- Built in 2025 | Under Construction
Lot Details
- Lawn
HOA Fees
- $197 Monthly HOA Fees
Parking
- 2 Car Attached Garage
- Front Facing Garage
- Driveway
Home Design
- Home is estimated to be completed on 8/30/25
- Cottage
- Slab Foundation
- Stone Veneer
- Hardboard
Interior Spaces
- 3-Story Property
- Open Floorplan
- Fireplace
- Insulated Windows
Kitchen
- <<selfCleaningOvenToken>>
- <<microwave>>
- Dishwasher
- Kitchen Island
- Disposal
Bedrooms and Bathrooms
- 4 Bedrooms
- Walk-In Closet
Laundry
- Laundry Room
- Washer and Electric Dryer Hookup
Outdoor Features
- Covered patio or porch
- Fireplace in Patio
- Outdoor Fireplace
Schools
- Indian Trail Elementary School
- Sun Valley Middle School
- Sun Valley High School
Utilities
- Forced Air Zoned Heating and Cooling System
- Heating System Uses Natural Gas
- Cable TV Available
Listing and Financial Details
- Assessor Parcel Number 07121331
Community Details
Overview
- Kuester Association
- Moore Farm Condos
- Built by Ryan Homes
- Moore Farm Subdivision, Serenade D Floorplan
- Mandatory home owners association
Amenities
- Picnic Area
- Clubhouse
Recreation
- Indoor Game Court
- Community Playground
- Trails
Map
Home Values in the Area
Average Home Value in this Area
Property History
| Date | Event | Price | Change | Sq Ft Price |
|---|---|---|---|---|
| 07/09/2025 07/09/25 | For Sale | $422,820 | -- | $194 / Sq Ft |
Similar Homes in Indian Trail, NC
Source: Canopy MLS (Canopy Realtor® Association)
MLS Number: 4279341
- 5065 Grain Orchard Rd Unit 3028B
- 1067 Bracken Hill Rd Unit 3017G
- 1083 Bracken Hill Rd Unit 3017C
- 1813 Ab Moore Jr Dr Unit 3239
- 1543 Ab Moore Jr Dr
- 2016 Bramble Hedge Rd Unit 3277
- 3022 Bramble Hedge Rd Unit 3269
- 1010 Nettle Bank Rd Unit 3303
- 1022 Nettle Bank Rd Unit 3300
- 2007 Bramble Hedge Rd Unit 3280
- 5011 Grain Orchard Rd Unit 3009B
- 3010 Bramble Hedge Rd Unit 3271
- 2020 Bramble Hedge Rd Unit 3276
- 3008 Bramble Hedge Dr Unit 3272
- 5107 Raging Creek Dr
- 2026 Mantle Ridge Dr
- 2022 Mantle Ridge Dr
- 5111 Raging Creek Dr
- 2045 Mantle Ridge Dr
- 2018 Mantle Ridge Dr
- 4017 Garden Oak Dr
- 1012 Downing Ct
- 2001 Rosewater Ln
- 1614 Tarrington Way
- 2012 Rosewater Ln
- 4003 Semmes Ln
- 5815 Lindley Crescent Dr
- 1003 Forestway Ct
- 6581 Long Nook Ln
- 3000 Linstead Dr
- 2015 Magna Ln
- 1119 Livengood Way
- 1115 Livengood Way
- 1111 Livengood Way
- 1132 Livengood Way
- 5527 Whispering Wind Ln
- 1019 Bevington Dr
- 1011 Bevington Dr
- 1015 Bevington Dr
- 1107 Livengood Way






