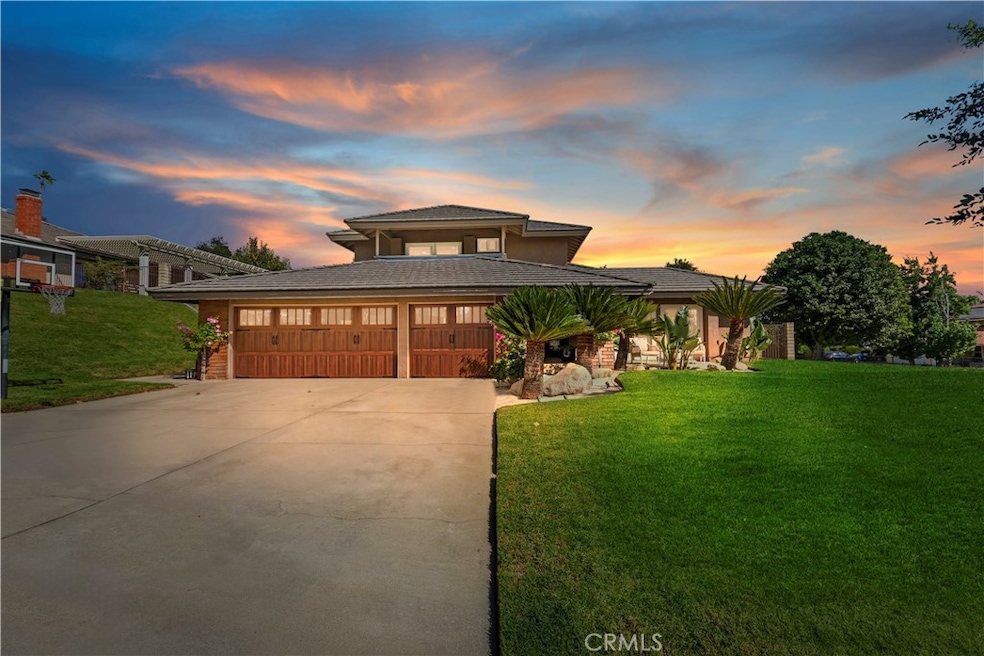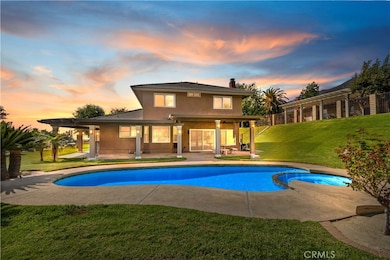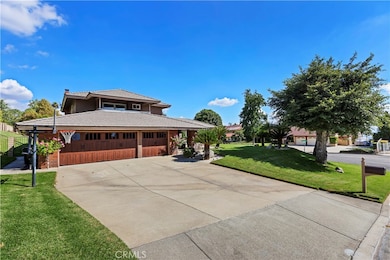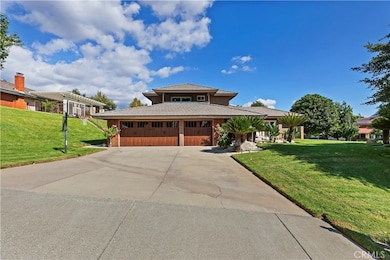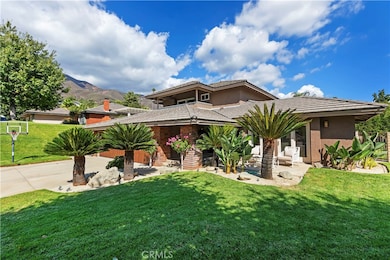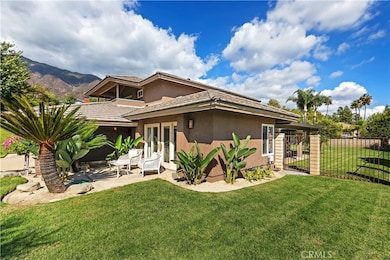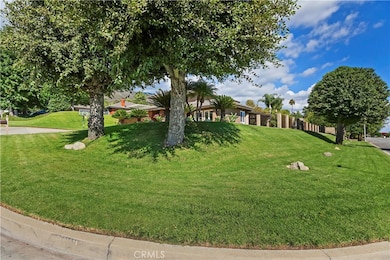
5063 Klusman Ave Rancho Cucamonga, CA 91737
Estimated payment $7,210/month
Highlights
- Pebble Pool Finish
- Primary Bedroom Suite
- Mountain View
- Floyd M. Stork Elementary Rated A
- Open Floorplan
- Deck
About This Home
High up on the hill, over 2000 feet above sea level, sits this gorgeous property meticulously maintained over the years. 2387 Sq/Ft of living space on a 19,000 Sq/Ft lot surrounded by breathtaking views of the San Gabriel mountains.The home's inviting foyer greets you with custom double glass front entry doors, setting the tone for the expansive formal living room and dining room, where windows and French doors flood the space with natural light. The gourmet kitchen is a chef's dream, boasting stainless steel appliances, dual ovens, cook top, granite counters,under cabinet lighting, lazy Susan's, soft close drawers & even a pocket door.. Whether you're preparing a quick meal or hosting a lavish dinner party, this space will inspire culinary creativity. There is a first-floor bedroom offers convenience and flexibility, perfect for guests or as a private home office. The downstairs guest bath is elegantly appointed with dark emperor marble shower. Finishing off the downstairs is a family room with fireplace, upgraded mantel, surround sound speakers & breakfast nook area. Upstairs you will find 3 bedrooms and 2 baths.The primary suite is a true retreat, featuring custom ceiling acent lighting and its own private deck with breathtaking sunset views—ideal for enjoying your morning coffee or unwinding with a sunset glass of wine. The primary bathroom is a spa-like sanctuary, complete with an oversized granite shower, large vanity area and his n hers closets.. The rear yard is an entertainers dream with plenty of room & a sparking pool to host large gatherings. There is also a full length patio cover, ceiling fan & speakers. Other appointments include a 24 KW Generac to provide electricity if there is ever a power outage, eave lighting, crown molding, travertine flooring, upgraded garage with custom cabinets, epoxy floor, sink, insulated garage doors, side mount openers, lush landscaping to include 30 year old Chinese Banyan trees & Sago Palms. With a over-sized three-car garage, additional driveway space for up to 6 vehicles, you'll have ample room for all your vehicles and toys, Located just minutes from all freeways, great shopping, Victoria Gardens, dining, top rated schools, parks, snow skiing, & hiking. Experience the best of Southern California life style in this exceptional property, where every detail has been thoughtfully designed for the discerning buyer. The owners have had great family memories here for 24 years, its time to pass the torch.
Listing Agent
Keller Williams Realty Brokerage Phone: 951-217-8878 License #01305195 Listed on: 10/05/2025

Home Details
Home Type
- Single Family
Est. Annual Taxes
- $5,969
Year Built
- Built in 1979
Lot Details
- 0.45 Acre Lot
- Southwest Facing Home
- Wrought Iron Fence
- Block Wall Fence
- Landscaped
- Corner Lot
- Rectangular Lot
- Sprinklers Throughout Yard
- Lawn
Parking
- 3 Car Direct Access Garage
- Parking Available
- Driveway
- RV Potential
Property Views
- Mountain
- Hills
Home Design
- Entry on the 1st floor
- Turnkey
- Slab Foundation
- Tile Roof
Interior Spaces
- 2,387 Sq Ft Home
- 2-Story Property
- Open Floorplan
- Wired For Sound
- Built-In Features
- Crown Molding
- Ceiling Fan
- Recessed Lighting
- Gas Fireplace
- Double Pane Windows
- Double Door Entry
- French Doors
- Sliding Doors
- Family Room with Fireplace
- Family Room Off Kitchen
- Living Room
- Dining Room
- Storage
- Stone Flooring
Kitchen
- Breakfast Area or Nook
- Open to Family Room
- Walk-In Pantry
- Double Oven
- Gas Cooktop
- Range Hood
- Recirculated Exhaust Fan
- Microwave
- Dishwasher
- Granite Countertops
- Pots and Pans Drawers
- Self-Closing Drawers and Cabinet Doors
- Disposal
Bedrooms and Bathrooms
- 4 Bedrooms | 1 Main Level Bedroom
- Primary Bedroom Suite
- Dressing Area
- Mirrored Closets Doors
- Remodeled Bathroom
- Bathroom on Main Level
- 3 Full Bathrooms
- Granite Bathroom Countertops
- Stone Bathroom Countertops
- Makeup or Vanity Space
- Dual Vanity Sinks in Primary Bathroom
- Multiple Shower Heads
- Walk-in Shower
- Exhaust Fan In Bathroom
- Closet In Bathroom
Laundry
- Laundry Room
- Laundry in Garage
- Washer and Gas Dryer Hookup
Home Security
- Carbon Monoxide Detectors
- Fire and Smoke Detector
Pool
- Pebble Pool Finish
- Filtered Pool
- Heated In Ground Pool
- In Ground Spa
- Gas Heated Pool
- Gunite Pool
- Gunite Spa
Outdoor Features
- Deck
- Covered Patio or Porch
Schools
- Hermosa Elementary School
- Vineyard Middle School
- Los Osos High School
Utilities
- Whole House Fan
- Forced Air Heating and Cooling System
- Natural Gas Connected
- Tankless Water Heater
- Gas Water Heater
- Septic Type Unknown
Community Details
- No Home Owners Association
Listing and Financial Details
- Tax Lot 48
- Tax Tract Number 9306
- Assessor Parcel Number 1061521410000
- $646 per year additional tax assessments
- Seller Considering Concessions
Map
Home Values in the Area
Average Home Value in this Area
Tax History
| Year | Tax Paid | Tax Assessment Tax Assessment Total Assessment is a certain percentage of the fair market value that is determined by local assessors to be the total taxable value of land and additions on the property. | Land | Improvement |
|---|---|---|---|---|
| 2025 | $5,969 | $550,131 | $144,298 | $405,833 |
| 2024 | $5,969 | $539,344 | $141,469 | $397,875 |
| 2023 | $5,835 | $528,769 | $138,695 | $390,074 |
| 2022 | $5,820 | $518,400 | $135,975 | $382,425 |
| 2021 | $5,816 | $508,235 | $133,309 | $374,926 |
| 2020 | $5,579 | $503,024 | $131,942 | $371,082 |
| 2019 | $5,641 | $493,161 | $129,355 | $363,806 |
| 2018 | $5,515 | $483,492 | $126,819 | $356,673 |
| 2017 | $5,266 | $474,011 | $124,332 | $349,679 |
| 2016 | $5,124 | $464,717 | $121,894 | $342,823 |
| 2015 | $5,091 | $457,736 | $120,063 | $337,673 |
| 2014 | $4,948 | $448,769 | $117,711 | $331,058 |
Property History
| Date | Event | Price | List to Sale | Price per Sq Ft |
|---|---|---|---|---|
| 10/05/2025 10/05/25 | For Sale | $1,275,000 | -- | $534 / Sq Ft |
Purchase History
| Date | Type | Sale Price | Title Company |
|---|---|---|---|
| Interfamily Deed Transfer | -- | None Available | |
| Interfamily Deed Transfer | -- | None Available | |
| Interfamily Deed Transfer | -- | Southland Title Corporation | |
| Interfamily Deed Transfer | -- | Southland Title Corporation | |
| Grant Deed | $245,000 | Orange Coast Title Company |
Mortgage History
| Date | Status | Loan Amount | Loan Type |
|---|---|---|---|
| Open | $237,000 | No Value Available | |
| Previous Owner | $196,000 | No Value Available |
About the Listing Agent

John Simcoe delivers professional service with proven results, boasting over $1.5 billion in sales. With years of experience and a deep understanding of the industry, John knows that real estate is no longer a simple transaction. Today’s market is complex, fast-moving, and often filled with legal and financial challenges. That’s why having a knowledgeable and experienced professional is essential.
John goes far beyond marketing a home or showing properties. He provides the expert
John's Other Listings
Source: California Regional Multiple Listing Service (CRMLS)
MLS Number: IG25232859
APN: 1061-521-41
- 9655 Norbrook Dr
- 5330 Evening Canyon Way
- 9220 Camellia Ct
- 9227 Camellia Ct
- 9201 Camellia Ct
- 9209 Camellia Ct
- 9210 Camellia Ct
- 9230 Camellia Ct
- 9219 Camellia Ct
- 9239 Camellia Ct
- 5338 Falling Tree Ln
- 9066 Laramie Dr
- 10049 Snowdrop St
- 10095 Snowdrop Rd
- 8986 Whirlaway Ct
- 8922 Caballero Dr
- 8992 Hillside Rd
- 8915 Appaloosa Ct
- 0 Snowdrop Unit IV25127682
- 0 Snowdrop Unit CV25065316
- 9711 Carrari St
- 9388 Valley View St
- 10237 Kernwood Ct
- 6220 Filkins Ave
- 6210 Halstead Ave
- 6488 Caledon Place
- 6628 Amethyst St
- 9661 Northampton Dr
- 9356 19th St Unit D
- 10655 Lemon Ave Unit 1710
- 10655 Lemon Ave Unit 3912
- 6653 Canary Pine Ave
- 9742 Willow Wood Dr
- 10655 Lemon Ave
- 10655 Lemon Ave Unit 3310
- 8990 19th St Unit 304
- 10757 Lemon Ave
- 10801 Lemon Ave
- 8984 Sage Dr
- 9617 Monte Vista St Unit A
