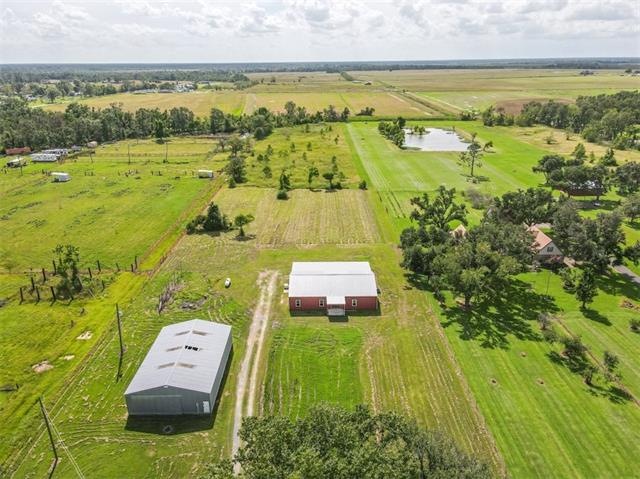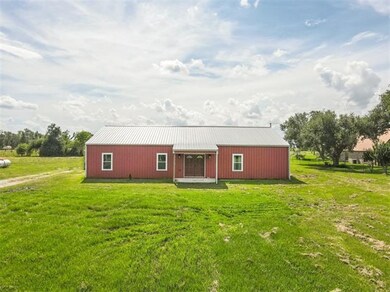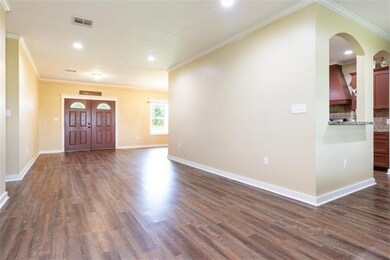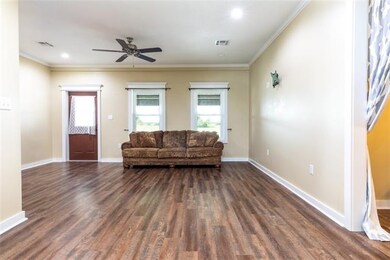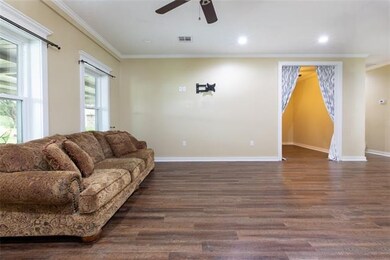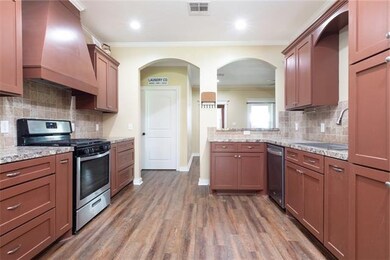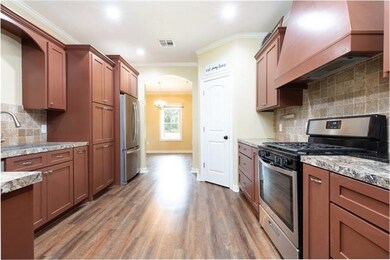
5063 Mattie Reeves Rd Lake Charles, LA 70611
Estimated Value: $286,000 - $380,000
Highlights
- No HOA
- Double Pane Windows
- Laundry Room
- Covered patio or porch
- Soaking Tub
- Central Heating and Cooling System
About This Home
As of September 20214 bed/ 3.5 bath Barndominium on 6 cleared acres with mature oak trees. Partially open floorplan. Master bath has separate vanities, garden tub & stand up shower. There is a separate living area with it's own entrance that is fully handicap accessible with a bedroom, closet, full bathroom and kitchenette with a spot for a refrigerator. This space has many possibilities, whether it be giving your teenager it's own space, in law suite, rental income or even an entertaining space if you decide to add a pool later on. There is also a 40x60 metal shop and a brand new Cummins 17.5 Generator to be hooked up. The home has a brand new carport that is the length of the house, new gutters and brand new double pane windows. Due to SWLA weather conditions, this home was built to withstand Cat 5 hurricane winds & daily temperatures over 100º. Come see this piece of country living for yourself!!
Last Agent to Sell the Property
Century 21 Bono Realty License #995693205 Listed on: 08/10/2021

Home Details
Home Type
- Single Family
Est. Annual Taxes
- $1,462
Year Built
- Built in 2018
Lot Details
- 6.24 Acre Lot
- Lot Dimensions are 210 x 1302.40 x 125.57 x 102.67 x 1242
- East Facing Home
- Partially Fenced Property
- Wire Fence
- Density is 6-10 Units/Acre
Home Design
- Slab Foundation
- Metal Roof
- Metal Siding
- Tie Down
Interior Spaces
- 2,400 Sq Ft Home
- 1-Story Property
- Double Pane Windows
Kitchen
- Kitchenette
- Gas Oven
- Gas Range
- Range Hood
- Dishwasher
- Formica Countertops
Bedrooms and Bathrooms
- 4 Main Level Bedrooms
- Formica Counters In Bathroom
- Soaking Tub
- Bathtub with Shower
Laundry
- Laundry Room
- Washer Hookup
Parking
- 2 Parking Spaces
- 2 Carport Spaces
- Parking Available
Outdoor Features
- Covered patio or porch
Schools
- Gillis Elementary School
- Moss Bluff Middle School
- Sam Houston High School
Utilities
- Central Heating and Cooling System
- Propane
- Water Heater
- Private Sewer
Community Details
- No Home Owners Association
- Laundry Facilities
Listing and Financial Details
- Assessor Parcel Number 01022717
Ownership History
Purchase Details
Home Financials for this Owner
Home Financials are based on the most recent Mortgage that was taken out on this home.Purchase Details
Home Financials for this Owner
Home Financials are based on the most recent Mortgage that was taken out on this home.Similar Homes in Lake Charles, LA
Home Values in the Area
Average Home Value in this Area
Purchase History
| Date | Buyer | Sale Price | Title Company |
|---|---|---|---|
| Hall William Edward | $333,000 | None Listed On Document | |
| Hall William Edward | $333,000 | None Listed On Document | |
| Hare Anastasia A Armstrong | $96,000 | None Available |
Mortgage History
| Date | Status | Borrower | Loan Amount |
|---|---|---|---|
| Open | Hall William Edward | $316,350 | |
| Closed | Hall William Edward | $316,350 | |
| Previous Owner | Hare Anastasia A Armstrong | $33,500 |
Property History
| Date | Event | Price | Change | Sq Ft Price |
|---|---|---|---|---|
| 09/22/2021 09/22/21 | Sold | -- | -- | -- |
| 08/14/2021 08/14/21 | Pending | -- | -- | -- |
| 08/10/2021 08/10/21 | For Sale | $330,000 | -- | $138 / Sq Ft |
Tax History Compared to Growth
Tax History
| Year | Tax Paid | Tax Assessment Tax Assessment Total Assessment is a certain percentage of the fair market value that is determined by local assessors to be the total taxable value of land and additions on the property. | Land | Improvement |
|---|---|---|---|---|
| 2024 | $1,462 | $21,100 | $250 | $20,850 |
| 2023 | $1,462 | $21,100 | $250 | $20,850 |
| 2022 | $2,229 | $20,850 | $0 | $20,850 |
| 2021 | $28 | $250 | $250 | $0 |
| 2020 | $1,028 | $9,440 | $9,440 | $0 |
| 2019 | $994 | $9,100 | $9,100 | $0 |
| 2018 | $996 | $9,100 | $9,100 | $0 |
| 2017 | $1,010 | $9,100 | $9,100 | $0 |
| 2016 | $25 | $230 | $230 | $0 |
| 2015 | $20 | $180 | $180 | $0 |
Agents Affiliated with this Home
-
Ashley Hewitt

Seller's Agent in 2021
Ashley Hewitt
Century 21 Bono Realty
(337) 244-2260
52 Total Sales
-
Lydia Holland

Buyer's Agent in 2021
Lydia Holland
RE/MAX
(337) 794-7848
546 Total Sales
Map
Source: Greater Southern MLS
MLS Number: SWL21007059
APN: 01022717
- 0 Mattie Reeves Rd
- 2718 Topsy Rd
- 5272 Mattie Reeves Rd
- 2053 Topsy Rd
- 2019 Topsy Rd
- 1987 Topsy Rd
- 1959 Topsy Rd
- 1847 Topsy Rd
- 860 Birdnest Rd
- 4179 Camryn Rd
- 0 Camryn Rd
- 4075 Camryn Rd
- 0 Burl Lee Rd
- 100 Hereford Dr
- 101 Hereford Dr
- 775 Briar Marsh Rd
- 110 Quail Hollow Rd
- 119 Bob Long Rd
- 0 Bob Long Rd Unit 188181
- 0 Bob Long Rd Unit 188180
- 5063 Mattie Reeves Rd
- 5087 Mattie Reeves Rd
- 5130 Mattie Reeves Rd
- 5147 Mattie Reeves Rd
- 4985 Mattie Reeves Rd
- 5154 Mattie Reeves Rd
- 4981 Mattie Reeves Rd
- 5275 Mattie Reeves Rd
- 4961 Mattie Reeves Rd
- 5285 Mattie Reeves Rd
- 2606 Topsy Rd
- 2480 Topsy Rd
- 2422 Topsy Rd
- 2442 Topsy Rd
- 2442 Topsy Rd
- 5177 Mattie Reeves Rd
- 2521 Topsy Rd
- 2463 Topsy Rd
- 5921 Mattie Reeves Rd
