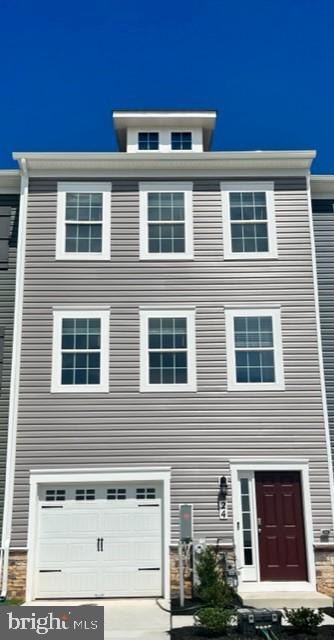
5063 Silver Oak Dr Rosedale, MD 21237
Highlights
- New Construction
- Den
- Living Room
- Contemporary Architecture
- 1 Car Attached Garage
- Laundry Room
About This Home
As of January 2023End of Group! AVAILABLE NOW close before the end of year. Seller Help with Closing Cost ! New Construction. If you are looking for a townhome that offers 3 bedrooms, 3.5 baths, 1 car garage with remote control, the Villages of White Marsh is for you. Your friends and family will be greeted by an open foyer and finished lower level and bath. Main level floor plan with 9’ ceilings and crown molding. The kitchen is a dream! The modern Espresso cabinetry enhance the stainless-steel appliances, large center kitchen island, granite countertops, accessible pantry, recessed lighting. Your guest will have easy access to powder room on the main level. You can continue the party outside on your 10 by 12 rear deck. Guest will be equally impressed with the washer and dryer included on the second floor. Two generous bedrooms with a hall bath and linen closet. The separate Owner's suite features a walk-in closet and spa like bath with elevated dual vanities and granite tops. The 12 by 12 ceramic floor and wall tile will top off your morning routine. The Lafayette at White Marsh makes living the good life easy. *Photos for viewing purposes only, and not of actual home*
Last Agent to Sell the Property
D R Horton Realty of Virginia LLC Listed on: 11/14/2022

Townhouse Details
Home Type
- Townhome
Est. Annual Taxes
- $6,049
Year Built
- Built in 2022 | New Construction
Lot Details
- 2,300 Sq Ft Lot
- Property is in excellent condition
HOA Fees
- $84 Monthly HOA Fees
Parking
- 1 Car Attached Garage
- Front Facing Garage
Home Design
- Contemporary Architecture
- Slab Foundation
- Frame Construction
- Spray Foam Insulation
- Blown-In Insulation
- Batts Insulation
- Architectural Shingle Roof
- Vinyl Siding
- Tile
Interior Spaces
- 1,969 Sq Ft Home
- Property has 3 Levels
- Ceiling height of 9 feet or more
- Entrance Foyer
- Living Room
- Dining Room
- Den
- Laundry Room
Flooring
- Carpet
- Laminate
- Ceramic Tile
Bedrooms and Bathrooms
- 3 Bedrooms
- En-Suite Primary Bedroom
Schools
- Parkville Middle School
- Overlea High School
Utilities
- Central Heating and Cooling System
- Cooling System Utilizes Natural Gas
- 200+ Amp Service
- Natural Gas Water Heater
- Cable TV Available
Community Details
- Built by D.R. Horton homes
- Lafayette
Ownership History
Purchase Details
Home Financials for this Owner
Home Financials are based on the most recent Mortgage that was taken out on this home.Similar Homes in Rosedale, MD
Home Values in the Area
Average Home Value in this Area
Purchase History
| Date | Type | Sale Price | Title Company |
|---|---|---|---|
| Deed | $454,990 | Residential Title |
Mortgage History
| Date | Status | Loan Amount | Loan Type |
|---|---|---|---|
| Open | $471,369 | VA |
Property History
| Date | Event | Price | Change | Sq Ft Price |
|---|---|---|---|---|
| 06/19/2025 06/19/25 | For Sale | $469,999 | +3.3% | $239 / Sq Ft |
| 01/31/2023 01/31/23 | Sold | $454,990 | -1.1% | $231 / Sq Ft |
| 12/31/2022 12/31/22 | Pending | -- | -- | -- |
| 11/14/2022 11/14/22 | For Sale | $459,990 | -- | $234 / Sq Ft |
Tax History Compared to Growth
Tax History
| Year | Tax Paid | Tax Assessment Tax Assessment Total Assessment is a certain percentage of the fair market value that is determined by local assessors to be the total taxable value of land and additions on the property. | Land | Improvement |
|---|---|---|---|---|
| 2025 | $6,049 | $434,100 | $125,000 | $309,100 |
| 2024 | $6,049 | $434,100 | $125,000 | $309,100 |
| 2023 | $3,020 | $464,500 | $125,000 | $339,500 |
| 2022 | $1,381 | $115,000 | $115,000 | $0 |
Agents Affiliated with this Home
-
Andre Oliphant

Seller's Agent in 2025
Andre Oliphant
EXP Realty, LLC
(240) 350-0867
1 in this area
15 Total Sales
-
Kathleen Cassidy

Seller's Agent in 2023
Kathleen Cassidy
DRH Realty Capital, LLC.
(667) 500-2488
99 in this area
4,182 Total Sales
Map
Source: Bright MLS
MLS Number: MDBC2054572
APN: 14-2500017569
- 8144 Rose Haven Rd
- 4718 White Marsh Rd
- 34 Broadbridge Rd
- 16 Perry Ridge Ct
- 4 Comes Ridge Ct
- 2 Comes Ridge Ct
- 1 Comes Ridge Ct
- 7 Comes Ridge Ct
- 4630 Ridge Rd
- 4903 Linda Ave
- 5044 Silver Oak Dr
- 5048 Silver Oak Dr
- 4516 Wishal Dr
- 4908 Arcola Rd
- 4920 Arcola Rd
- 4418 Silver Teal Rd
- 4244 Maple Path Cir
- 5015 Springhouse Cir
- 4260 Maple Path Cir
- 77 Laurel Path Ct






