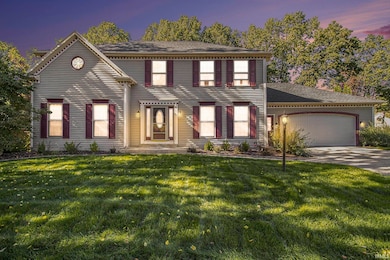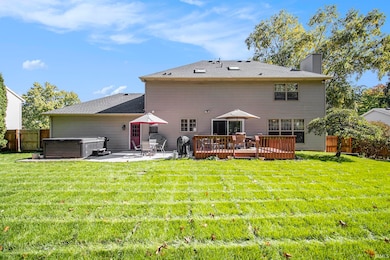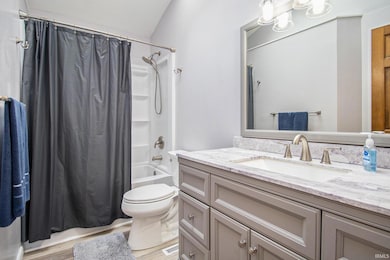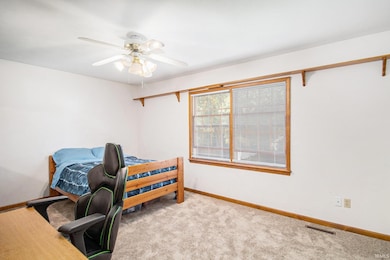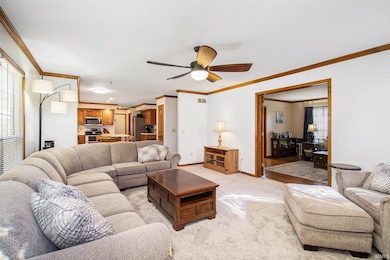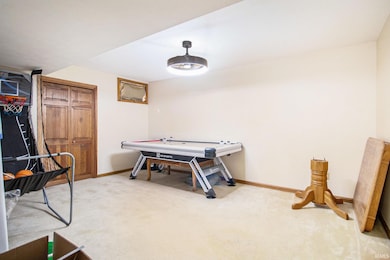50633 Weeping Willow Run W Granger, IN 46530
Estimated payment $2,650/month
Highlights
- Partially Wooded Lot
- Traditional Architecture
- Whirlpool Bathtub
- Horizon Elementary School Rated A
- Wood Flooring
- Formal Dining Room
About This Home
Great Location - PHM Schools! Desirable Partridge Woods this spacious family home has it all! Step inside and enjoy brand new carpet upstairs, a fully remodeled master bath (Nov '24) featuring a double vanity, relaxing jetted tub, skylight, and a large walk-in closet. Upstairs you’ll find 4 oversized bedrooms, all with new carpet, plus an updated full bath with skylight. The main level offers a bright living room that opens through French doors into the cozy family room with stained-glass accent windows and a newer gas log fireplace from Hearth & Home. The eat-in kitchen flows seamlessly into the oversized kitchen area with a newer faucet, all appliances included (all within the last 5 years), and a newer sliding glass door. A large formal dining room makes entertaining easy. The lower level expands your living space with a huge rec room, wet bar, full bath, and 2 additional bedrooms (no egress windows). Appliances in basement not included. Enjoy the outdoors with a large fenced yard, spacious deck, and plenty of room to play or relax. Other updates & features: Water heater (2018), Septic serviced regularly, Reverse osmosis system (less than 2 years old), Freshly painted half bath. This home is truly move-in ready and offers room for everyone, don’t miss it!
Home Details
Home Type
- Single Family
Est. Annual Taxes
- $3,600
Year Built
- Built in 1990
Lot Details
- 0.34 Acre Lot
- Lot Dimensions are 100x150
- Rural Setting
- Partially Wooded Lot
Parking
- 2 Car Attached Garage
- Garage Door Opener
Home Design
- Traditional Architecture
- Poured Concrete
- Shingle Roof
- Vinyl Construction Material
Interior Spaces
- 2-Story Property
- Woodwork
- Gas Log Fireplace
- Formal Dining Room
- Eat-In Kitchen
Flooring
- Wood
- Carpet
Bedrooms and Bathrooms
- 6 Bedrooms
- Walk-In Closet
- Whirlpool Bathtub
Laundry
- Laundry on main level
- Washer and Gas Dryer Hookup
Finished Basement
- Basement Fills Entire Space Under The House
- Sump Pump
- 1 Bathroom in Basement
- 2 Bedrooms in Basement
Outdoor Features
- Patio
Schools
- Horizon Elementary School
- Discovery Middle School
- Penn High School
Utilities
- Forced Air Heating and Cooling System
- Heating System Uses Gas
- Private Company Owned Well
- Well
Community Details
- Partridge Woods Subdivision
Listing and Financial Details
- Assessor Parcel Number 71-05-09-330-006.000-011
Map
Home Values in the Area
Average Home Value in this Area
Tax History
| Year | Tax Paid | Tax Assessment Tax Assessment Total Assessment is a certain percentage of the fair market value that is determined by local assessors to be the total taxable value of land and additions on the property. | Land | Improvement |
|---|---|---|---|---|
| 2024 | $2,877 | $387,200 | $62,500 | $324,700 |
| 2023 | $3,019 | $336,300 | $62,400 | $273,900 |
| 2022 | $3,062 | $323,200 | $62,400 | $260,800 |
| 2021 | $2,638 | $268,700 | $31,600 | $237,100 |
| 2020 | $2,480 | $259,300 | $29,800 | $229,500 |
| 2019 | $2,375 | $249,500 | $28,700 | $220,800 |
| 2018 | $2,065 | $225,700 | $25,700 | $200,000 |
| 2017 | $2,091 | $220,800 | $25,700 | $195,100 |
| 2016 | $2,076 | $218,100 | $25,700 | $192,400 |
| 2014 | $1,909 | $196,100 | $22,600 | $173,500 |
Property History
| Date | Event | Price | List to Sale | Price per Sq Ft | Prior Sale |
|---|---|---|---|---|---|
| 10/28/2025 10/28/25 | Price Changed | $444,900 | -1.1% | $118 / Sq Ft | |
| 10/02/2025 10/02/25 | For Sale | $449,900 | +75.1% | $119 / Sq Ft | |
| 03/30/2017 03/30/17 | Sold | $257,000 | -3.0% | $74 / Sq Ft | View Prior Sale |
| 02/21/2017 02/21/17 | Pending | -- | -- | -- | |
| 02/10/2017 02/10/17 | For Sale | $264,900 | -- | $76 / Sq Ft |
Purchase History
| Date | Type | Sale Price | Title Company |
|---|---|---|---|
| Warranty Deed | -- | -- |
Mortgage History
| Date | Status | Loan Amount | Loan Type |
|---|---|---|---|
| Open | $244,150 | New Conventional |
Source: Indiana Regional MLS
MLS Number: 202540011
APN: 71-05-09-330-006.000-011
- 50630 Mohawk Dr
- 50778 Brownstone Dr
- 10700 Adams Rd
- 50590 Tecumseh Dr
- 50920 Northbrook Shores Dr
- 10080 Pemburry Dr
- 26356 Redfield St
- 51030 Birch Rd
- 71287 M 62
- 71599 State Line Rd
- 71353 State Line Rd
- 26049 Driftwood Dr
- 11487 Wilkins Mill Dr
- 11625 Sharpe Bridge Ct
- 25590 Redfield St
- 30746 Dawson Dr
- 51150 Mason James Dr
- 11560 Greyson Alan Dr
- 11540 Greyson Alan Dr
- 50533 Cobus Ridge Ln
- 30830 Lincoln Dr
- 2110 Beacon Pkwy
- 20 Cedar View Dr
- 3330 Northpointe Blvd
- 55750 Ash Rd
- 6205 N Fir Rd
- 825 Summer Place Ln
- 2641 Muirfield Dr
- 314 Toscana Blvd
- 424 Spring Lake Blvd
- 10426 Vistula Rd
- 5504 Town Center Dr
- 25800 Brookstream Cir
- 742 W Bristol St
- 1504 Locust St
- 5726 Seneca Dr
- 350 Bercado Cir
- 2301 Lexington Ave
- 411 Rosewood Dr
- 5305 N Main St

