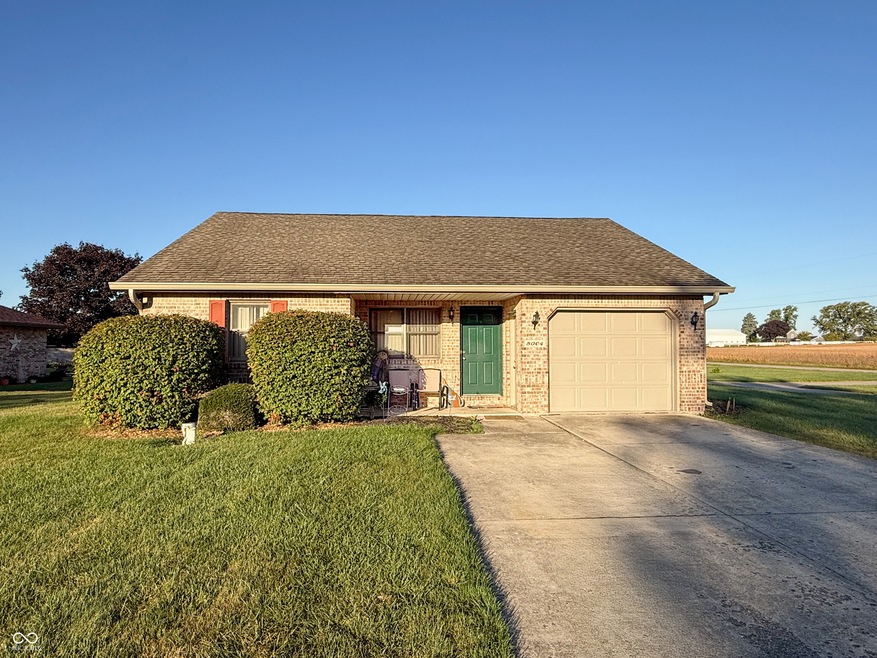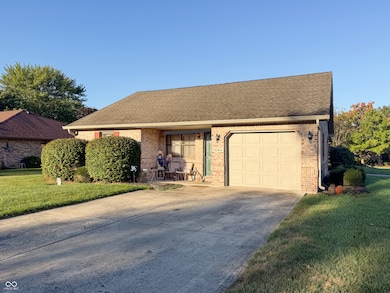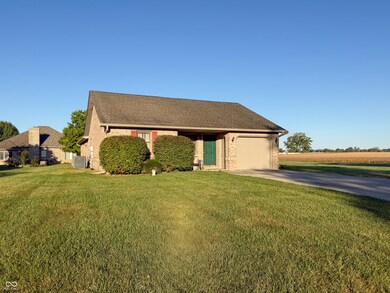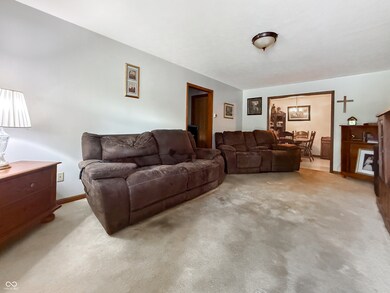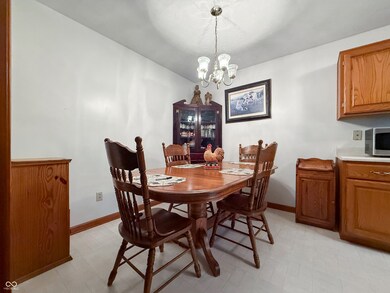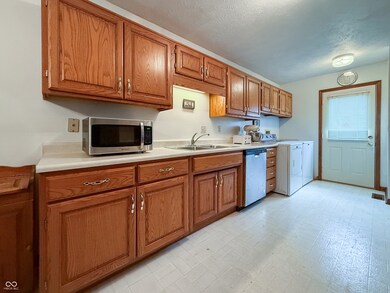5064 Glenmore Rd Anderson, IN 46012
Estimated payment $1,100/month
Highlights
- Ranch Style House
- Covered Patio or Porch
- 1 Car Attached Garage
- Corner Lot
- Eat-In Galley Kitchen
- Laundry Room
About This Home
Experience the best of both worlds with this charming home, blending maintenance-free condo living with a peaceful country atmosphere and breathtaking views. This two-bedroom house features a thoughtfully designed galley kitchen with beautiful wood cabinets and appliances, including a refrigerator, stove, and dishwasher. Relax on the tranquil front porch, ideal for enjoying the sights and sounds of nature. The home showcases a brick exterior, a large concrete driveway, gas heating, and central air conditioning for comfort all year round. Additionally, a new roof was installed in 2018! ---- As an added benefit, the seller is offering a $5,000 concession for updates and decor with a fair and reasonable offer. --- Don't miss this chance to make this unique property yours!
Property Details
Home Type
- Condominium
Est. Annual Taxes
- $1,491
Year Built
- Built in 1999
Lot Details
- 1 Common Wall
- Rural Setting
HOA Fees
- $160 Monthly HOA Fees
Parking
- 1 Car Attached Garage
Home Design
- Ranch Style House
- Entry on the 1st floor
- Brick Exterior Construction
- Block Foundation
Interior Spaces
- 1,043 Sq Ft Home
- Combination Kitchen and Dining Room
- Attic Access Panel
Kitchen
- Eat-In Galley Kitchen
- Electric Oven
- Dishwasher
- Disposal
Flooring
- Carpet
- Vinyl
Bedrooms and Bathrooms
- 2 Bedrooms
- 1 Full Bathroom
Laundry
- Laundry Room
- Washer and Dryer Hookup
Outdoor Features
- Covered Patio or Porch
Schools
- Highland Middle School
- Anderson Intermediate School
- Anderson High School
Utilities
- Forced Air Heating and Cooling System
- Heating System Uses Natural Gas
- Private Water Source
- Gas Water Heater
- High Speed Internet
- Satellite Dish
Community Details
- Association fees include home owners, insurance, lawncare, maintenance, snow removal
- Emerald Park Subdivision
- Property managed by Emerald Park HOA
- The community has rules related to covenants, conditions, and restrictions
Listing and Financial Details
- Legal Lot and Block L 3 / SEC 2
- Assessor Parcel Number 481203300071000033
Map
Home Values in the Area
Average Home Value in this Area
Tax History
| Year | Tax Paid | Tax Assessment Tax Assessment Total Assessment is a certain percentage of the fair market value that is determined by local assessors to be the total taxable value of land and additions on the property. | Land | Improvement |
|---|---|---|---|---|
| 2025 | $1,466 | $134,600 | $23,200 | $111,400 |
| 2024 | $1,466 | $134,600 | $23,200 | $111,400 |
| 2023 | $1,358 | $124,900 | $22,100 | $102,800 |
| 2022 | $1,404 | $126,100 | $22,100 | $104,000 |
| 2021 | $1,306 | $119,300 | $22,100 | $97,200 |
| 2020 | $1,205 | $114,200 | $21,000 | $93,200 |
| 2019 | $1,220 | $112,500 | $21,000 | $91,500 |
| 2018 | $1,146 | $104,700 | $21,000 | $83,700 |
| 2017 | $697 | $109,200 | $21,000 | $88,200 |
| 2016 | $2,227 | $110,100 | $21,000 | $89,100 |
| 2014 | $2,230 | $111,500 | $55,500 | $56,000 |
| 2013 | $2,230 | $112,100 | $55,500 | $56,600 |
Property History
| Date | Event | Price | List to Sale | Price per Sq Ft | Prior Sale |
|---|---|---|---|---|---|
| 10/21/2025 10/21/25 | Pending | -- | -- | -- | |
| 10/15/2025 10/15/25 | For Sale | $155,000 | +127.9% | $149 / Sq Ft | |
| 09/22/2017 09/22/17 | Sold | $68,000 | -2.7% | $65 / Sq Ft | View Prior Sale |
| 08/16/2017 08/16/17 | Pending | -- | -- | -- | |
| 04/20/2017 04/20/17 | For Sale | $69,917 | +2.8% | $67 / Sq Ft | |
| 04/17/2017 04/17/17 | Off Market | $68,000 | -- | -- | |
| 03/29/2017 03/29/17 | Price Changed | $69,917 | -7.7% | $67 / Sq Ft | |
| 10/18/2016 10/18/16 | For Sale | $75,717 | +11.3% | $73 / Sq Ft | |
| 10/17/2016 10/17/16 | Off Market | $68,000 | -- | -- | |
| 07/25/2016 07/25/16 | Price Changed | $75,717 | -5.3% | $73 / Sq Ft | |
| 04/18/2016 04/18/16 | For Sale | $79,917 | -- | $77 / Sq Ft |
Purchase History
| Date | Type | Sale Price | Title Company |
|---|---|---|---|
| Guardian Deed | -- | None Listed On Document | |
| Deed | -- | -- |
Mortgage History
| Date | Status | Loan Amount | Loan Type |
|---|---|---|---|
| Open | $66,768 | FHA |
Source: MIBOR Broker Listing Cooperative®
MLS Number: 22062030
APN: 48-12-03-300-071.000-033
