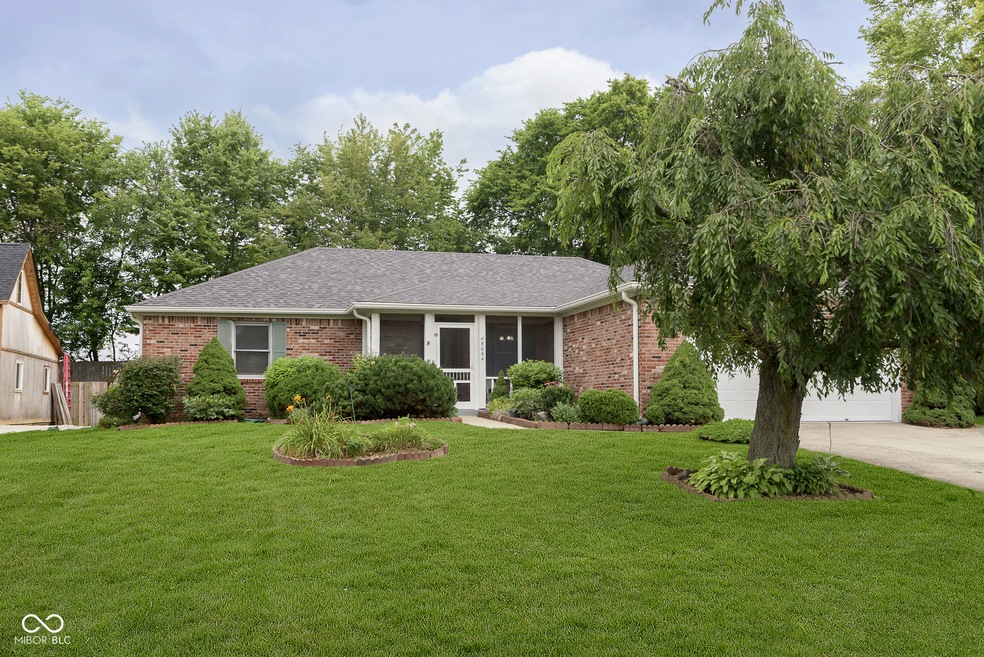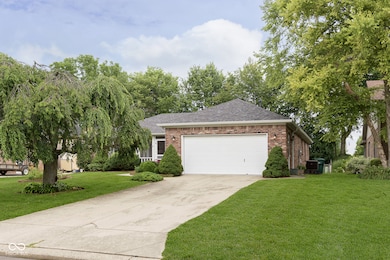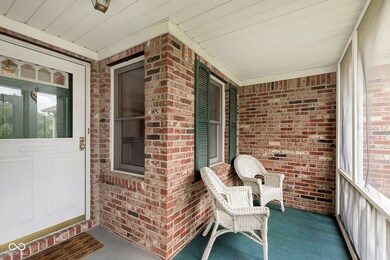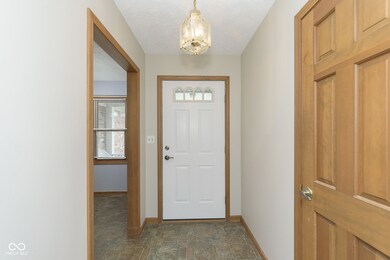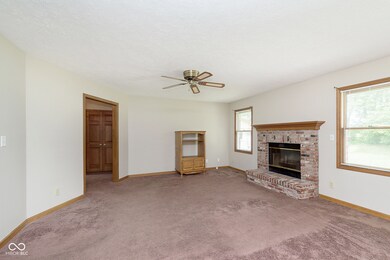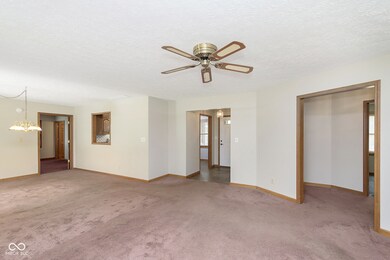
5064 Heckman Way Greenwood, IN 46142
Frances-Stones Crossing NeighborhoodHighlights
- Mature Trees
- Traditional Architecture
- Covered patio or porch
- Pleasant Grove Elementary School Rated A
- No HOA
- 2 Car Attached Garage
About This Home
As of August 2024Quality Built 3 Bedroom / 2 Bathroom Split Bedroom Ranch Style Home In The Desirable Pebble Run Community. This Home Has A Brand New Roof (With A 30 Year Transferrable Warranty) - 2024 & Fresh Interior Paint - 2024. Enjoy Sipping On Your Morning Coffee On The Screened In Covered Front Porch And Evening Meals In The Private Back Yard. The Location Is Fantastic With Easy Access To I-69 & SR-135 & Just Minutes To Schools, Dining, Shopping & Entertainment. The Homes In This Neighborhood Are Taken Care Of Beautifully & There Is NO HOA. The Doors Are 36" Wide For Handicap Accessibility Along With Primary Bathroom Being Handicap Accessible. Manufactured Dates Of Major Mechanical Items: Water Heater-2018, Furnace-2019, A/C-2019.
Last Agent to Sell the Property
Highgarden Real Estate Brokerage Email: mnichols@c21scheetz.com License #RB14049963 Listed on: 07/08/2024
Home Details
Home Type
- Single Family
Est. Annual Taxes
- $1,050
Year Built
- Built in 1990
Lot Details
- 10,019 Sq Ft Lot
- Mature Trees
Parking
- 2 Car Attached Garage
Home Design
- Traditional Architecture
- Brick Exterior Construction
Interior Spaces
- 1,552 Sq Ft Home
- 1-Story Property
- Fireplace Features Masonry
- Family Room with Fireplace
- Family or Dining Combination
- Utility Room
- Crawl Space
- Fire and Smoke Detector
Kitchen
- Eat-In Kitchen
- Gas Oven
- Range Hood
- Dishwasher
Bedrooms and Bathrooms
- 3 Bedrooms
- 2 Full Bathrooms
Laundry
- Laundry Room
- Laundry on main level
Accessible Home Design
- Accessible Full Bathroom
- Accessibility Features
- Accessible Doors
Outdoor Features
- Covered patio or porch
Schools
- Pleasant Grove Elementary School
- Center Grove Middle School North
- Center Grove High School
Utilities
- Forced Air Heating System
- Gas Water Heater
Community Details
- No Home Owners Association
- Pebble Run Subdivision
Listing and Financial Details
- Legal Lot and Block 20 / 1
- Assessor Parcel Number 410328041014000038
- Seller Concessions Offered
Ownership History
Purchase Details
Home Financials for this Owner
Home Financials are based on the most recent Mortgage that was taken out on this home.Similar Homes in Greenwood, IN
Home Values in the Area
Average Home Value in this Area
Purchase History
| Date | Type | Sale Price | Title Company |
|---|---|---|---|
| Personal Reps Deed | $296,000 | None Listed On Document |
Mortgage History
| Date | Status | Loan Amount | Loan Type |
|---|---|---|---|
| Open | $236,800 | New Conventional |
Property History
| Date | Event | Price | Change | Sq Ft Price |
|---|---|---|---|---|
| 08/16/2024 08/16/24 | Sold | $296,000 | -1.3% | $191 / Sq Ft |
| 07/20/2024 07/20/24 | Pending | -- | -- | -- |
| 07/08/2024 07/08/24 | For Sale | $299,900 | -- | $193 / Sq Ft |
Tax History Compared to Growth
Tax History
| Year | Tax Paid | Tax Assessment Tax Assessment Total Assessment is a certain percentage of the fair market value that is determined by local assessors to be the total taxable value of land and additions on the property. | Land | Improvement |
|---|---|---|---|---|
| 2024 | $1,694 | $257,400 | $52,000 | $205,400 |
| 2023 | $1,050 | $237,400 | $52,000 | $185,400 |
| 2022 | $1,029 | $218,600 | $52,000 | $166,600 |
| 2021 | $1,009 | $194,400 | $52,000 | $142,400 |
| 2020 | $680 | $166,600 | $38,000 | $128,600 |
| 2019 | $777 | $172,500 | $38,000 | $134,500 |
| 2018 | $736 | $167,800 | $38,000 | $129,800 |
| 2017 | $702 | $166,500 | $38,000 | $128,500 |
| 2016 | $321 | $144,200 | $33,000 | $111,200 |
| 2014 | $308 | $143,200 | $33,000 | $110,200 |
| 2013 | $308 | $140,000 | $33,000 | $107,000 |
Agents Affiliated with this Home
-
Michelle Nichols

Seller's Agent in 2024
Michelle Nichols
Highgarden Real Estate
(317) 796-9072
4 in this area
49 Total Sales
-
Angela Young

Buyer's Agent in 2024
Angela Young
RE/MAX Advanced Realty
(317) 258-3834
7 in this area
91 Total Sales
Map
Source: MIBOR Broker Listing Cooperative®
MLS Number: 21988268
APN: 41-03-28-041-014.000-038
- 628 Williams Ct
- 497 Pebble Way
- 897 N Scott Dr
- 5461 Steven Dr
- 4759 Silver Hill Dr
- 5499 Steven Dr
- 5325 Tracey Jo Rd
- 5683 Steven Dr
- 826 Morphis Ln
- 4288 Silver Hill Dr
- 4336 Bittersweet Ln
- 8835 Winding Ridge Rd
- 337 Leaning Tree Rd
- 8842 Rocky Ridge Rd
- 5377 Crooked Stick Ct
- 5693 W Walnut St
- 5585 Gallagher Dr
- 90 S Morgantown Rd
- 5772 Gallagher Dr
- 5230 Berkshire Blvd S
