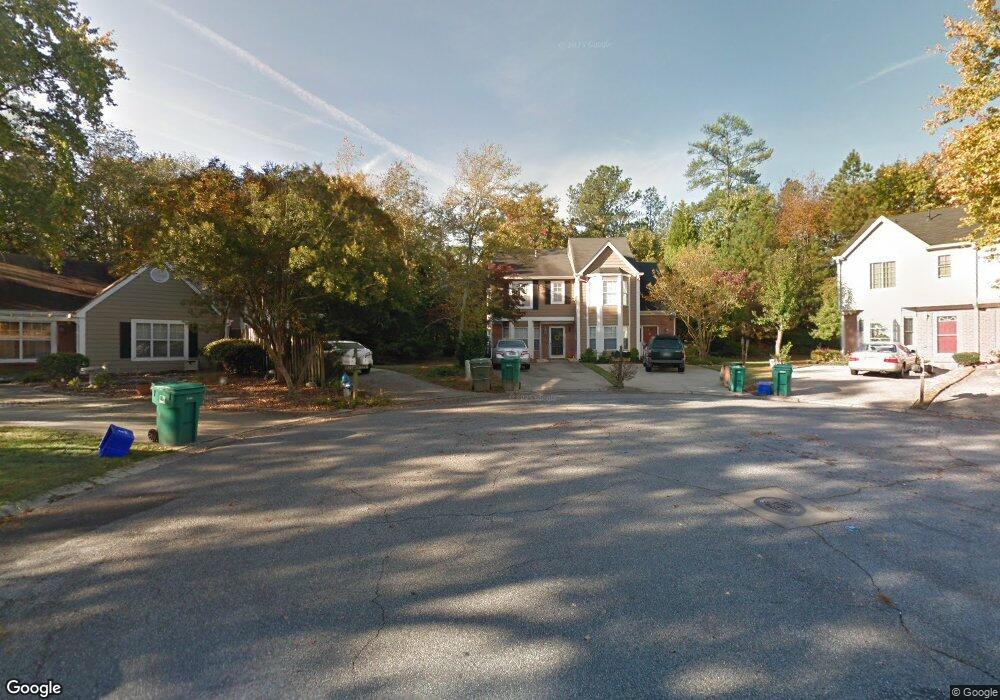5064 Laurel Glen Ct SE Smyrna, GA 30082
2
Beds
2.5
Baths
1,248
Sq Ft
7,784
Sq Ft Lot
Highlights
- No Units Above
- Traditional Architecture
- Whirlpool Bathtub
- Nickajack Elementary School Rated A-
- Wood Flooring
- Great Room with Fireplace
About This Home
Beautiful end unit two story Town house in Laurel Springs Subdivision. New exterior paint. Spacious with an open floor plan. Family room with fireplace. Kitchen with tile floors and granite countertop. 2 bed 2.5 bath. covered back porch. Minutes to Silver comet trail, shops, and restaurants.
Townhouse Details
Home Type
- Townhome
Est. Annual Taxes
- $2,554
Year Built
- Built in 1986
Lot Details
- 7,784 Sq Ft Lot
- Property fronts a county road
- No Units Above
- End Unit
- No Units Located Below
- Private Entrance
- Private Yard
- Back Yard
Home Design
- Traditional Architecture
- Brick Exterior Construction
- Composition Roof
- Wood Siding
Interior Spaces
- 1,248 Sq Ft Home
- 2-Story Property
- Roommate Plan
- Ceiling Fan
- Factory Built Fireplace
- Fireplace With Gas Starter
- Shutters
- Wood Frame Window
- Entrance Foyer
- Great Room with Fireplace
- Pull Down Stairs to Attic
Kitchen
- Electric Range
- Range Hood
- Microwave
- Dishwasher
- Solid Surface Countertops
- Wood Stained Kitchen Cabinets
- Disposal
Flooring
- Wood
- Tile
Bedrooms and Bathrooms
- 2 Bedrooms
- Walk-In Closet
- Whirlpool Bathtub
Laundry
- Laundry in Hall
- Laundry on upper level
Home Security
Parking
- Parking Accessed On Kitchen Level
- Driveway Level
Outdoor Features
- Patio
- Exterior Lighting
- Rear Porch
Location
- Property is near shops
Schools
- Campbell High School
Utilities
- Forced Air Heating and Cooling System
- Underground Utilities
- Gas Water Heater
- High Speed Internet
Listing and Financial Details
- 12 Month Lease Term
- $50 Application Fee
- Assessor Parcel Number 17054800670
Community Details
Overview
- Application Fee Required
- Laurel Springs Subdivision
Recreation
- Trails
Pet Policy
- Call for details about the types of pets allowed
Security
- Fire and Smoke Detector
Map
Source: First Multiple Listing Service (FMLS)
MLS Number: 7680261
APN: 17-0548-0-067-0
Nearby Homes
- 5019 David Place SE
- 5027 David Place SE
- 5188 Laurel Bridge Ct SE
- 1286 Creekside Terrace SE
- 1292 Creekside Terrace SE
- 1266 Creekside Terrace SE
- 5140 Laurel Bridge Ct SE
- 1222 Creekside Place SE
- 1631 Wehunt Place SE Unit 14
- 308 Holbrook Rd Unit 11
- 2158 Berryhill Cir SE
- 2163 Berryhill Cir SE
- 1530 Wehunt Cir SE Unit 19
- 109 Wetherbrooke Ln
- 1529 Slopeside Loop SE
- 4644 Wehunt Commons Dr SE Unit 31
- 1554 Cooper Lake Rd SE
- 4781 Highside Way SE
- 5036 Laurel Bridge Dr SE
- 5212 Laurel Bridge Dr SE
- 5210 Laurel Bridge Dr SE
- 5196 Laurel Bridge Ct SE
- 2109 Berryhill Cir SE
- 1222 Creekside Place SE
- 4680 Creekside Villas Way SE
- 4225 East-West Connector
- 4724 Wehunt Trail SE Unit 20
- 4720 Wehunt Trail SE Unit 20
- 4523 Coopers Creek Cir SE
- 4521 Coopers Creek Cir SE
- 4395 Coopers Creek Dr SE
- 4556 Coopers Creek Place SE
- 4543 Coopers Creek Place SE
- 4541 Coopers Creek Place SE
- 4375 Coopers Creek Dr SE
- 4340 Lake Laurel Dr SE Unit B
- 4228 Laurel Creek Ct SE Unit 6
- 486 Vinings Estates Dr SE Unit BLDG B02

