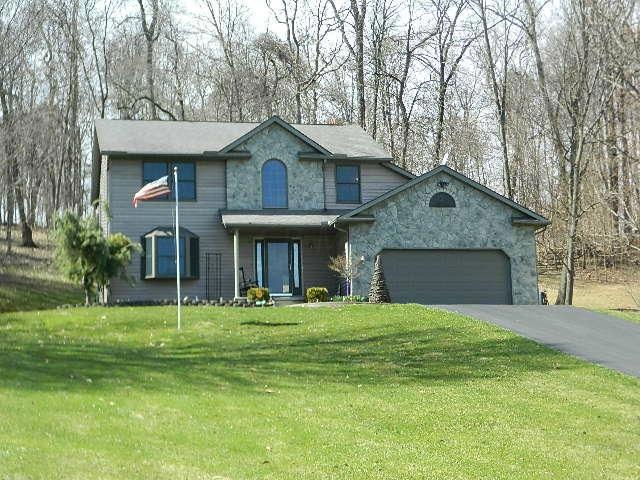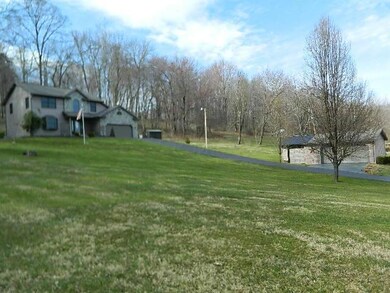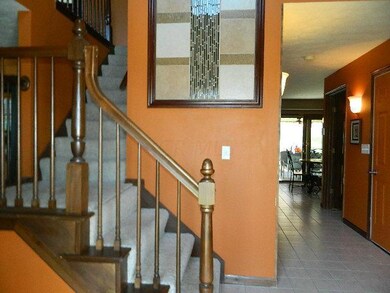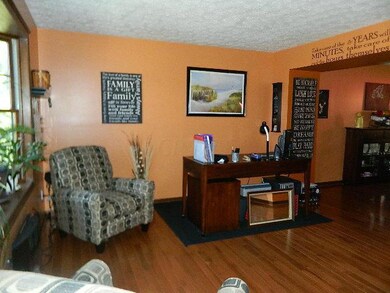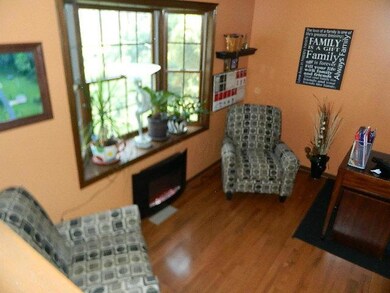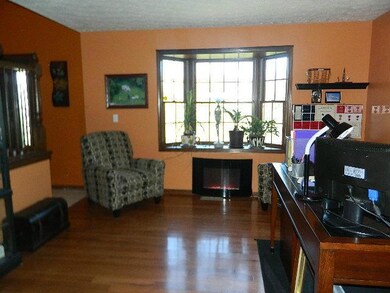
Estimated Value: $399,000 - $545,000
Highlights
- Deck
- Whirlpool Bathtub
- Patio
- Wooded Lot
- 5 Car Garage
- Home Security System
About This Home
As of May 2014FANTASTIC, CUSTOM BUILT ONE OWNER HOME! PRIDE OF OWNERSHIP SHINES THROUGH OUT. OPEN FOYER WITH PLANT LEDGE, SOLID WOOD (SIX PANEL) DOORS AMD TRIM THROUGHOUT, HARDWOOD FLOORS IN THE FOYER, FORMAL DINING RM, FORMAL LIVING RM AND MAIN FLOOR FAMILY RM. LARGE FULLY APPLIANCED KITCHEN WITH CENTER ISLAND/BREAKFAST AREA, SOLID SURFACE COUNTERS AND SINK, TILED BACKSPLASH! VAULTED CEILINGS IN FAMILY RM AND MASTER BEDROOM. ANDERSEN WINDOWS AND SECURITY SYSTEM. LOWER LEVEL REC AND STORAGE AREAS. BEAUTIFUL, PARTIALLY COVERED REAR DECK AND A PAVER PATIO WITH FIRE PIT AREA! ATTACHED 2 CAR GARAGE AND A 3 CAR DETACHED GARAGE. MUST SEE TO APPRECIATE ALL THIS HOME HAS TO OFFER!
Last Agent to Sell the Property
Howard Hanna Real Estate Services License #370772 Listed on: 04/09/2014

Last Buyer's Agent
Howard Hanna Real Estate Services License #370772 Listed on: 04/09/2014

Home Details
Home Type
- Single Family
Est. Annual Taxes
- $3,154
Year Built
- Built in 1995
Lot Details
- 2.2 Acre Lot
- Wooded Lot
Parking
- 5 Car Garage
Home Design
- Block Foundation
- Vinyl Siding
- Stone Exterior Construction
Interior Spaces
- 2,004 Sq Ft Home
- 2-Story Property
- Gas Log Fireplace
- Family Room
- Home Security System
- Laundry on main level
Kitchen
- Electric Range
- Microwave
- Dishwasher
Flooring
- Carpet
- Ceramic Tile
- Vinyl
Bedrooms and Bathrooms
- 4 Bedrooms
- Whirlpool Bathtub
Basement
- Partial Basement
- Recreation or Family Area in Basement
- Crawl Space
Outdoor Features
- Deck
- Patio
- Shed
- Storage Shed
- Outbuilding
Utilities
- Forced Air Heating and Cooling System
- Heating System Uses Propane
- Well
Listing and Financial Details
- Home warranty included in the sale of the property
- Assessor Parcel Number 016-036900-01.003
Ownership History
Purchase Details
Home Financials for this Owner
Home Financials are based on the most recent Mortgage that was taken out on this home.Similar Homes in Heath, OH
Home Values in the Area
Average Home Value in this Area
Purchase History
| Date | Buyer | Sale Price | Title Company |
|---|---|---|---|
| Sunkle Zigan Tynika | $365,250 | First Ohio Title Ins Box |
Mortgage History
| Date | Status | Borrower | Loan Amount |
|---|---|---|---|
| Previous Owner | Patterson Sherrie | $150,000 | |
| Previous Owner | Patterson Sherrie L | $26,682 | |
| Previous Owner | Patterson Sherrie L | $110,000 | |
| Previous Owner | Patterson Sherrie L | $100,000 |
Property History
| Date | Event | Price | Change | Sq Ft Price |
|---|---|---|---|---|
| 03/27/2025 03/27/25 | Off Market | $243,500 | -- | -- |
| 05/02/2014 05/02/14 | Sold | $243,500 | -2.6% | $122 / Sq Ft |
| 04/07/2014 04/07/14 | For Sale | $249,900 | -- | $125 / Sq Ft |
Tax History Compared to Growth
Tax History
| Year | Tax Paid | Tax Assessment Tax Assessment Total Assessment is a certain percentage of the fair market value that is determined by local assessors to be the total taxable value of land and additions on the property. | Land | Improvement |
|---|---|---|---|---|
| 2024 | $7,392 | $112,390 | $18,900 | $93,490 |
| 2023 | $4,158 | $112,390 | $18,900 | $93,490 |
| 2022 | $4,441 | $104,200 | $14,320 | $89,880 |
| 2021 | $4,582 | $104,200 | $14,320 | $89,880 |
| 2020 | $4,590 | $104,200 | $14,320 | $89,880 |
| 2019 | $3,785 | $80,580 | $11,450 | $69,130 |
| 2018 | $3,826 | $0 | $0 | $0 |
| 2017 | $3,546 | $0 | $0 | $0 |
| 2016 | $3,266 | $0 | $0 | $0 |
| 2015 | $3,266 | $0 | $0 | $0 |
| 2014 | $5,010 | $0 | $0 | $0 |
| 2013 | $3,166 | $0 | $0 | $0 |
Agents Affiliated with this Home
-
Charmin Patterson

Seller's Agent in 2014
Charmin Patterson
Howard Hanna Real Estate Services
(740) 403-1944
165 Total Sales
Map
Source: Columbus and Central Ohio Regional MLS
MLS Number: 214017904
APN: 016-036900-01.003
- 4420 Tavener Rd SE
- 0 Beal Rd SE Unit Tract 2 224039619
- 0 Pleasant Chapel Rd SE
- 5432 Brownsville Rd SE
- 3469 Brownsville Rd SE
- 1791 Staddens Bridge Rd SE
- 13343 Flint Ridge Rd SE
- 7235 Ballou Rd
- 5280 Cotterman Rd SE
- 1933 Blue Jay Rd
- 1791 Staddens Bridge Rd SE
- 1797 Aspen Ct
- 0 Cumberland Crest
- 1781 Cumberland Crest
- 1791 Cumberland Crest
- 28 1st St NE
- 5185 Linnville Rd
- 1957 Blue Jay Rd
- 137 Oakland Blvd NE
- 7881 Dorsey Mill Rd SE
- 5064 Pleasant Chapel Rd
- 5026 Pleasant Chapel Rd
- 5004 Pleasant Chapel Rd
- 5120 Pleasant Chapel Rd
- 5107 Pleasant Chapel Rd
- 5007 Pleasant Chapel Rd
- 5125 Pleasant Chapel Rd
- 4986 Pleasant Chapel Rd
- 5130 Pleasant Chapel Rd
- 4973 Tavener Rd
- 12221 Blue Jay Rd
- 4640 Pleasant Chapel Rd
- 4911 Tavener Rd
- 4955 Pleasant Chapel Rd
- 4606 Pleasant Chapel Rd
- 5075 Tavener Rd
- 4965 Tavener Rd
- 4663 Pleasant Chapel Rd
- 4925 Tavener Rd
- 12037 Blue Jay Rd
