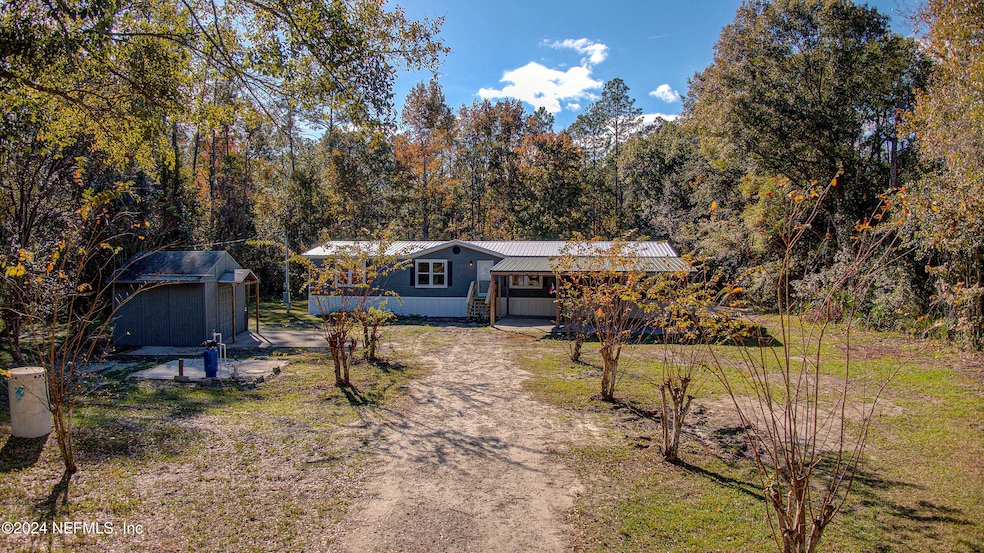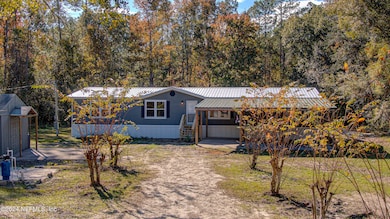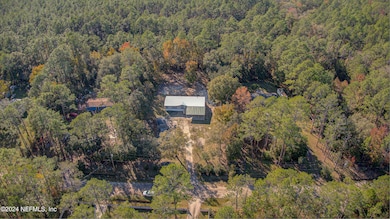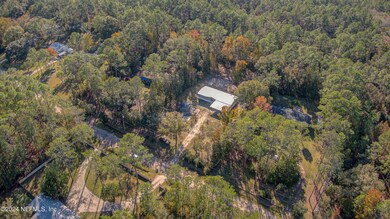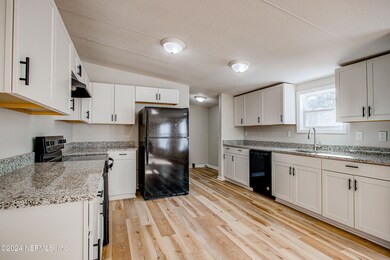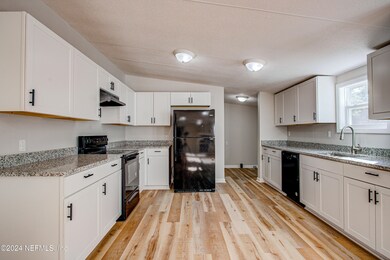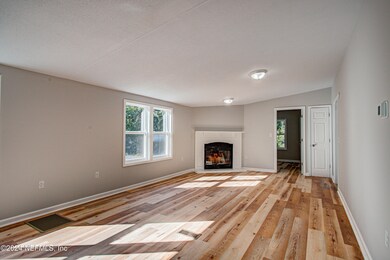
5064 Ravenwood Dr Green Cove Springs, FL 32043
Highlights
- RV Access or Parking
- 1.22 Acre Lot
- 1 Fireplace
- Green Cove Springs Junior High School Rated A-
- Open Floorplan
- No HOA
About This Home
As of April 2025Welcome to this beautifully updated 4-bedroom, 2-bathroom home, offering 1,782 square feet of bright, open living space. Completely renovated from top to bottom, this home boasts a brand-new HVAC system, durable metal roof, and sleek vinyl plank floors throughout. Freshly painted inside and out, the home exudes a modern, welcoming atmosphere.
The spacious open floor plan is perfect for both relaxing and entertaining, with an additional living area that enhances the home's functionality. Natural light floods the interior, creating a warm and airy ambiance. You'll also appreciate the privacy of the property, offering a peaceful retreat while still being conveniently close to shopping, dining, and other amenities.
This move-in ready gem combines comfort, style, and practicality — ideal for any family or those seeking a fresh start in a well-maintained home. Don't miss the opportunity to make this your own!
Ask me about 100% financing with preferred lender.
Last Agent to Sell the Property
HERRON REAL ESTATE LLC License #3390511 Listed on: 12/06/2024

Property Details
Home Type
- Mobile/Manufactured
Est. Annual Taxes
- $2,607
Year Built
- Built in 1998 | Remodeled
Lot Details
- 1.22 Acre Lot
- Property fronts a private road
Home Design
- Metal Roof
- Vinyl Siding
Interior Spaces
- 1,782 Sq Ft Home
- 1-Story Property
- Open Floorplan
- 1 Fireplace
- Vinyl Flooring
- Fire and Smoke Detector
- Washer and Electric Dryer Hookup
Kitchen
- Electric Oven
- Electric Cooktop
- Dishwasher
Bedrooms and Bathrooms
- 4 Bedrooms
- Split Bedroom Floorplan
- Walk-In Closet
- 2 Full Bathrooms
- Bathtub With Separate Shower Stall
Parking
- 2 Carport Spaces
- Additional Parking
- RV Access or Parking
Utilities
- Central Heating and Cooling System
- Private Water Source
- Well
- Septic Tank
- Private Sewer
Additional Features
- Rear Porch
- Double Wide
Community Details
- No Home Owners Association
- Walkhill Ranchettes Subdivision
Listing and Financial Details
- Assessor Parcel Number 01072601573700133
Similar Homes in Green Cove Springs, FL
Home Values in the Area
Average Home Value in this Area
Property History
| Date | Event | Price | Change | Sq Ft Price |
|---|---|---|---|---|
| 04/11/2025 04/11/25 | Sold | $280,000 | 0.0% | $157 / Sq Ft |
| 01/29/2025 01/29/25 | Price Changed | $280,000 | -3.4% | $157 / Sq Ft |
| 01/07/2025 01/07/25 | Price Changed | $290,000 | -3.3% | $163 / Sq Ft |
| 12/06/2024 12/06/24 | For Sale | $300,000 | +311.0% | $168 / Sq Ft |
| 09/06/2024 09/06/24 | Sold | $73,000 | +1.4% | $41 / Sq Ft |
| 08/08/2024 08/08/24 | Pending | -- | -- | -- |
| 08/07/2024 08/07/24 | For Sale | $72,000 | -- | $40 / Sq Ft |
Tax History Compared to Growth
Agents Affiliated with this Home
-
S. Renea Taylor

Seller's Agent in 2025
S. Renea Taylor
HERRON REAL ESTATE LLC
(904) 472-8821
7 in this area
93 Total Sales
-
Maggie Kingsley

Buyer's Agent in 2025
Maggie Kingsley
UNITED REAL ESTATE GALLERY
(904) 226-4791
19 in this area
125 Total Sales
-
Jeff Sherman

Seller's Agent in 2024
Jeff Sherman
FLORIDA HOMES REALTY & MTG LLC
(904) 305-8462
23 in this area
134 Total Sales
Map
Source: realMLS (Northeast Florida Multiple Listing Service)
MLS Number: 2059709
- 5308 U S 17
- 5503 Millie Way
- 935 Little Pond Rd
- 5287 Deer Island Rd
- 5299 Deer Island Rd
- 0 Air Park Loop W Unit 2091409
- 1134 Brewsters Cove
- 5565 Dianthus St
- 5592 Dianthus St
- 5790 U S 17
- 5611 Dianthus St
- 1363 Little Heron Place Ln
- 4385 White Ibis Ln
- 1393 Rosehill Ave
- 4401 White Ibis Ln
- 10351 County Road 13 N
- 860 Warner Rd
- 4354 North Rd
- 10800 County Road 13 N
- 4380 White Ibis Ln
