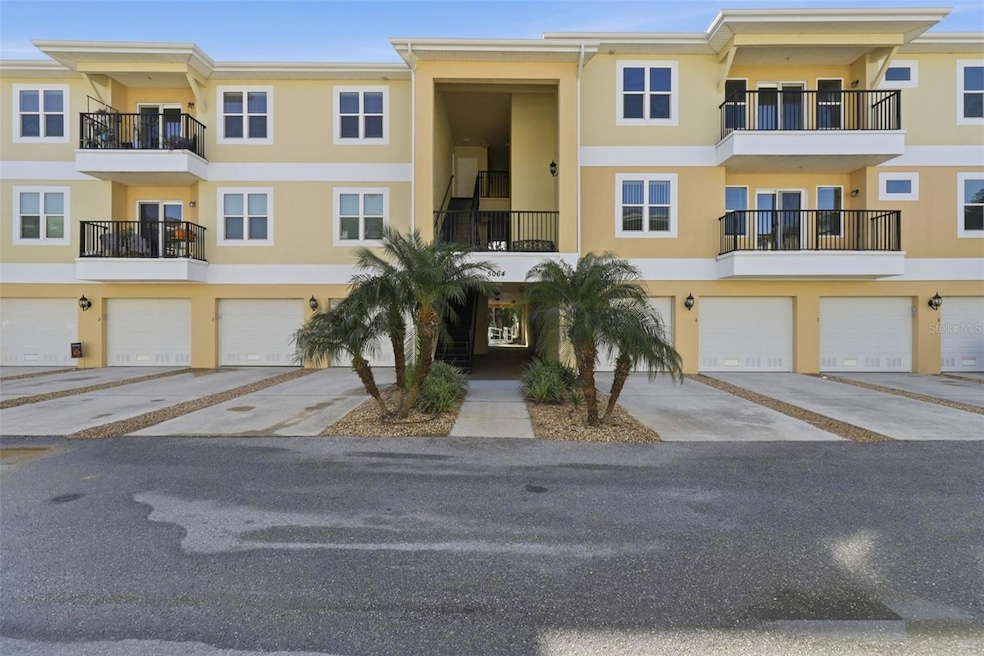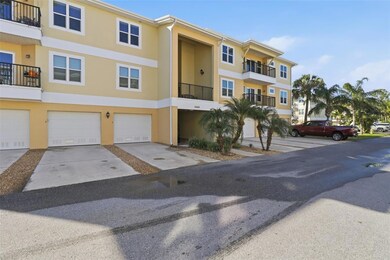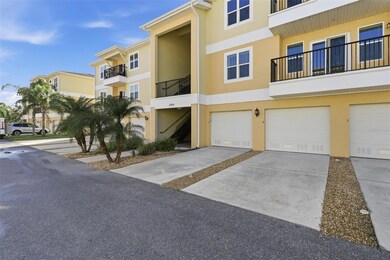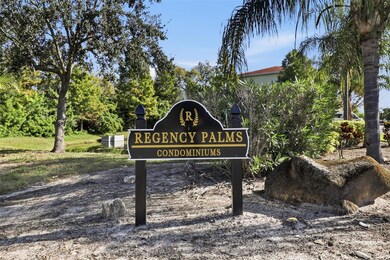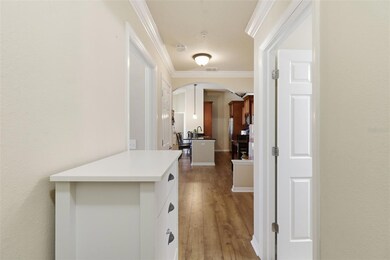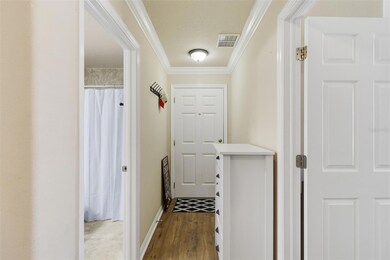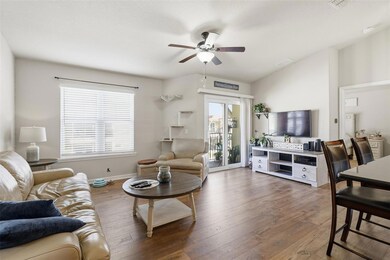5064 Royal Palms Way Unit 301 New Port Richey, FL 34652
New Port Richey West NeighborhoodEstimated payment $1,690/month
Highlights
- View of Trees or Woods
- Dumbwaiter
- Golf Cart Garage
- Open Floorplan
- Main Floor Primary Bedroom
- High Ceiling
About This Home
Enjoy luxury condo living at an affordable price. This beautifully updated 2-bedroom, 2-bath condo features a 1-car garage plus a spacious bonus room ( both on ground floor,) the bonus room is perfect for an office, fitness area, or a huge extra storage room and has brand new epoxy flooring. The community offers low-maintenance living with fantastic amenities, including lawn care, an in-ground heated pool, spa, playground, and outdoor entertainment area. Inside, you’ll find lovely laminate flooring throughout, granite countertops, stainless steel appliances, all-wood cabinetry, Brand New A/C (March 2025) and a inside laundry room equipped with newer LG front-load washer and dryer. Situated in West Pasco County along Florida’s Nature Coast, the location provides easy access to the stunning waters of the Gulf of Mexico. Just a short drive from Tampa, Clearwater, and St. Petersburg, you’ll enjoy convenient travel to top attractions. Fantastic Florida sunshine and rich with community charm, West Pasco offers a unique blend of history, beauty, and neighborly appeal. Just a Golf Cart ride away from the new and up-coming Downtown New Port Richey.
Listing Agent
EPIQUE REALTY INC Brokerage Phone: 888-893-3537 License #3209984 Listed on: 11/18/2025

Property Details
Home Type
- Condominium
Est. Annual Taxes
- $1,748
Year Built
- Built in 2015
HOA Fees
- $389 Monthly HOA Fees
Parking
- 1 Car Attached Garage
- Ground Level Parking
- Garage Door Opener
- Guest Parking
- Golf Cart Garage
- Reserved Parking
- Assigned Parking
Property Views
- Pond
- Woods
Home Design
- Elevated Home
- Entry on the 3rd floor
- Slab Foundation
- Shingle Roof
- Block Exterior
- Stucco
Interior Spaces
- 1,060 Sq Ft Home
- 3-Story Property
- Open Floorplan
- Partially Furnished
- High Ceiling
- Ceiling Fan
- Sliding Doors
- Combination Dining and Living Room
- Den
- Storage Room
- Inside Utility
Kitchen
- Dumbwaiter
- Eat-In Kitchen
- Breakfast Bar
- Microwave
- Dishwasher
- Stone Countertops
- Solid Wood Cabinet
Flooring
- Carpet
- Laminate
- Ceramic Tile
Bedrooms and Bathrooms
- 2 Bedrooms
- Primary Bedroom on Main
- Split Bedroom Floorplan
- 2 Full Bathrooms
Laundry
- Laundry in unit
- Dryer
- Washer
Outdoor Features
- Covered Patio or Porch
- Outdoor Storage
Schools
- Richey Elementary School
- Gulf Middle School
- Gulf High School
Utilities
- Central Air
- Heating Available
- Electric Water Heater
- Cable TV Available
Additional Features
- North Facing Home
- Flood Zone Lot
Listing and Financial Details
- Visit Down Payment Resource Website
- Tax Lot 3010
- Assessor Parcel Number 16-26-05-023.0-009.00-301.0
Community Details
Overview
- Association fees include cable TV, pool, insurance, internet, ground maintenance, sewer, trash, water
- Andrew George/Ameri Tech Association, Phone Number (954) 243-0291
- Visit Association Website
- Regency Palms Subdivision
- The community has rules related to allowable golf cart usage in the community
Recreation
- Community Playground
Map
Home Values in the Area
Average Home Value in this Area
Tax History
| Year | Tax Paid | Tax Assessment Tax Assessment Total Assessment is a certain percentage of the fair market value that is determined by local assessors to be the total taxable value of land and additions on the property. | Land | Improvement |
|---|---|---|---|---|
| 2025 | $1,770 | $114,780 | -- | -- |
| 2024 | $1,770 | $111,550 | -- | -- |
| 2023 | $1,720 | $108,310 | $0 | $0 |
| 2022 | $1,573 | $105,160 | $0 | $0 |
| 2021 | $1,523 | $102,100 | $5,500 | $96,600 |
| 2020 | $1,502 | $100,694 | $5,500 | $95,194 |
| 2019 | $1,801 | $113,320 | $0 | $0 |
| 2018 | $1,765 | $111,215 | $0 | $0 |
| 2017 | $1,743 | $108,928 | $0 | $0 |
| 2016 | $1,705 | $107,100 | $5,500 | $101,600 |
| 2015 | $135 | $5,500 | $5,500 | $0 |
| 2014 | $123 | $5,000 | $5,000 | $0 |
Property History
| Date | Event | Price | List to Sale | Price per Sq Ft | Prior Sale |
|---|---|---|---|---|---|
| 11/18/2025 11/18/25 | For Sale | $230,000 | +64.3% | $217 / Sq Ft | |
| 04/08/2019 04/08/19 | Sold | $140,000 | 0.0% | $132 / Sq Ft | View Prior Sale |
| 02/17/2019 02/17/19 | Pending | -- | -- | -- | |
| 02/15/2019 02/15/19 | Off Market | $140,000 | -- | -- | |
| 08/14/2018 08/14/18 | For Sale | $149,900 | -- | $141 / Sq Ft |
Purchase History
| Date | Type | Sale Price | Title Company |
|---|---|---|---|
| Warranty Deed | $140,000 | Capstone Title Llc | |
| Warranty Deed | $126,000 | Total Title Solutions |
Mortgage History
| Date | Status | Loan Amount | Loan Type |
|---|---|---|---|
| Open | $112,000 | New Conventional |
Source: Stellar MLS
MLS Number: W7880680
APN: 05-26-16-0230-00900-3010
- 5088 Royal Palms Way Unit 304
- 5065 Royal Palms Way Unit 303
- 6394 Banyan Blvd Unit 204
- 6395 Banyan Blvd Unit 301
- 6420 Oelsner St
- 6317 Oelsner St
- 6313 Oelsner St
- 6307 Oelsner St Unit 11&12
- 5110 Southtowne Loop
- 6317 Werner Ave
- 6415 Werner Ave
- 6521 Oelsner St
- 1-2 Green Key Rd
- 5015 Green Key Rd
- 6620 Oelsner St
- 4911 Green Key Rd
- 6618 Statice Ln
- 4599 Green Key Rd
- 4464 Green Key Rd
- 4903 Green Key Rd
- 6394 Banyan Blvd Unit 204
- 5111 Royal Palms Way Unit 303
- 5500 Main St
- 6241 Bayside Dr
- 6517 Channelside Dr
- 6533 Channelside Dr
- 4522 Seagull Dr
- 6916 Julia Ct Unit 6916
- 6906-6931 Julia Ct
- 7120 Oakwood Dr
- 6939 Mcbride Ct
- 4516 Seagull Dr
- 4516 Seagull Dr Unit 805
- 4516 Seagull Dr Unit 415
- 4516 Seagull Dr Unit 810
- 4516 Seagull Dr Unit 607
- 5615 Leisure Ln
- 5030 Herring Ct
- 5800 Central Ave
- 5567 Sea Forest Dr Unit 319
