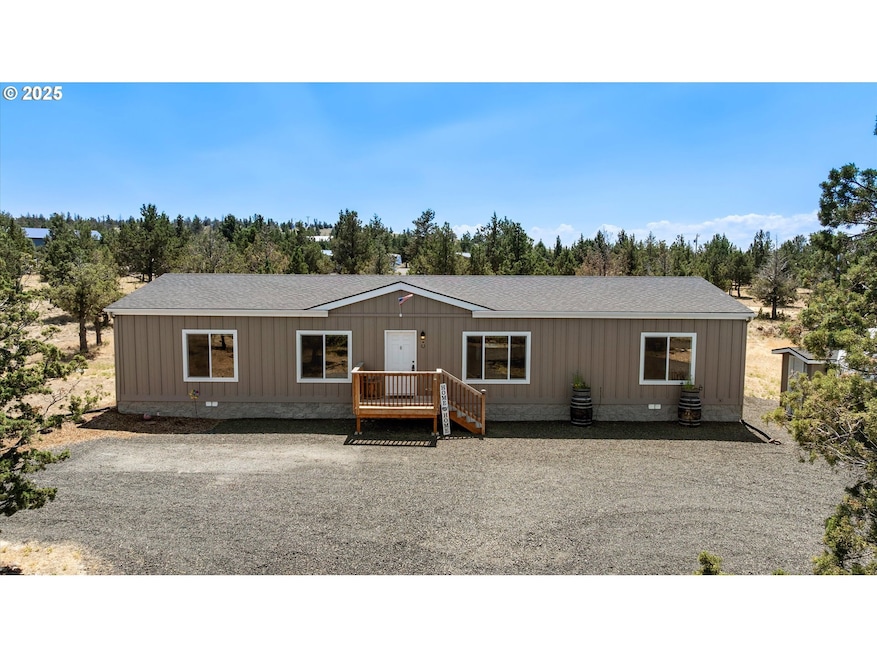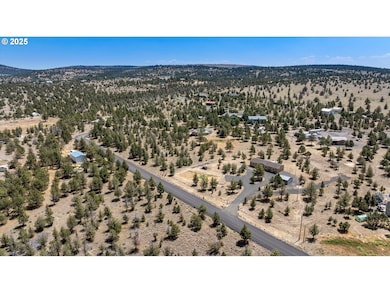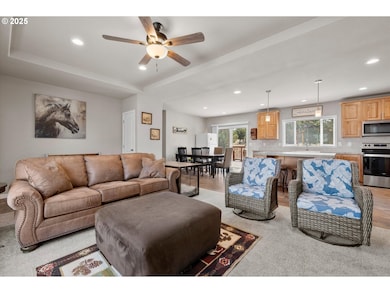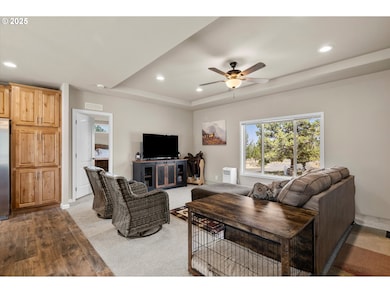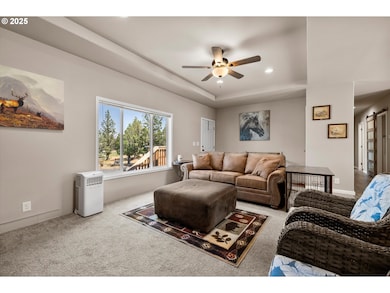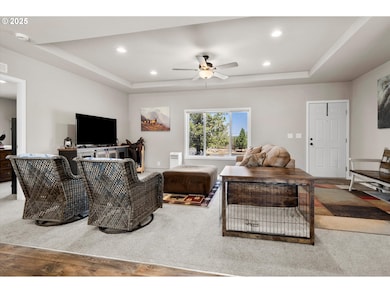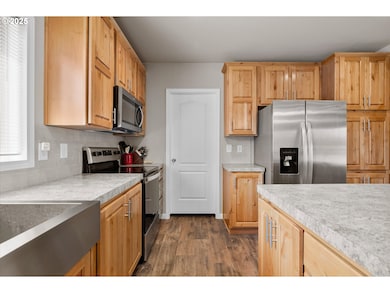
$285,000
- 3 Beds
- 2 Baths
- 1,436 Sq Ft
- 306 SE Dunham St
- Prineville, OR
Mild fixer 3-Bedroom Home on a .13-acre lot, offers 3 bedrooms, 2 full bathrooms, plus a bonus office that could easily serve as a 4th bedroom. The light-filled living room features a large picture window and additional windows framing the cozy gas fireplace. The kitchen has lots of cupboard space, while the adjacent convenient laundry room includes direct access to the back deck. Enjoy outdoor
Nick Shivers Keller Williams PDX Central
