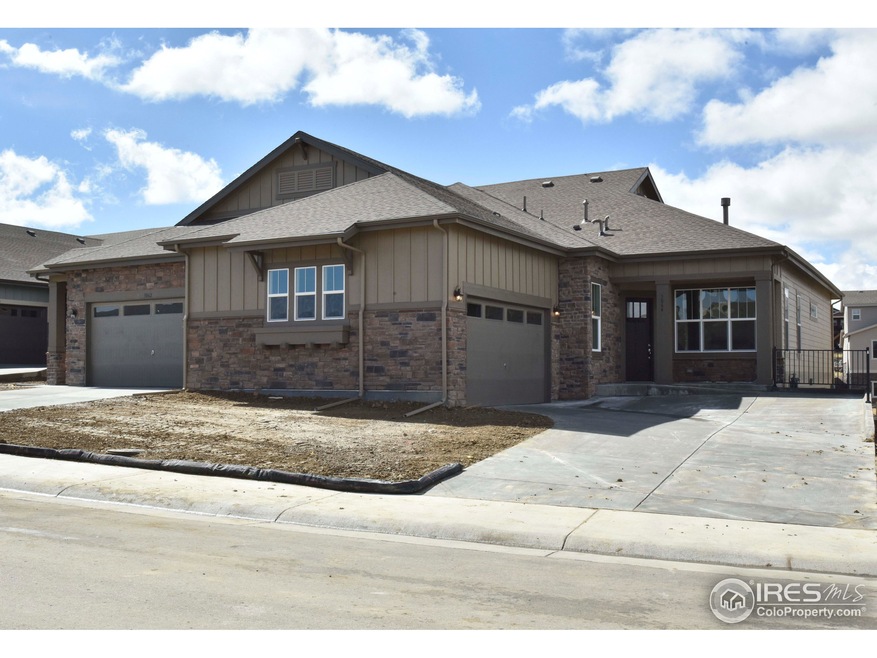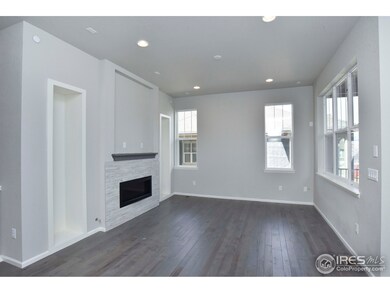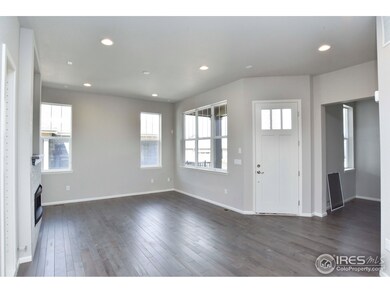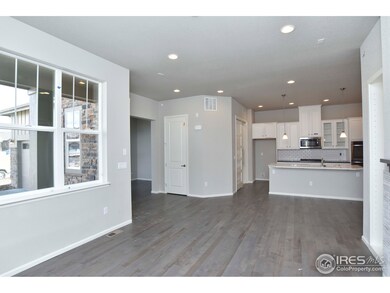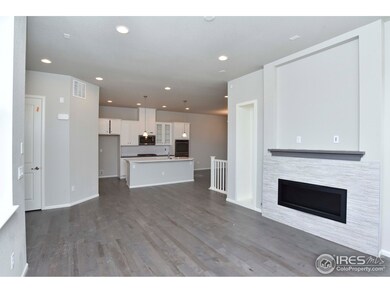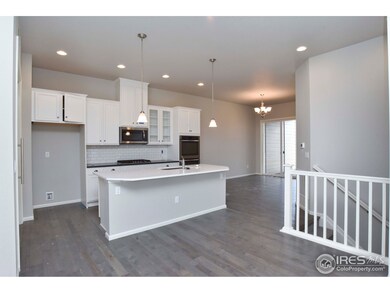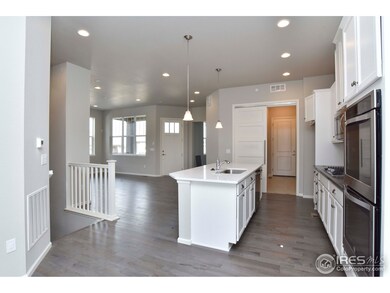
$775,000
- 4 Beds
- 4.5 Baths
- 3,978 Sq Ft
- 11791 Bradburn Blvd
- Westminster, CO
*NEW PRICE* Welcome to this RARE end-unit townhome with coveted CARRIAGE HOUSE above the garage! This beauty has nearly 4,000 sq ft & lives like a single-family home, offering a perfect blend of comfort, convenience, and multigenerational potential. You'll love the updated features with gorgeous hardwood floors, new carpet, modern baseboards, fresh paint throughout, newer appliances, designer
Renee O'Lear 8z Real Estate
