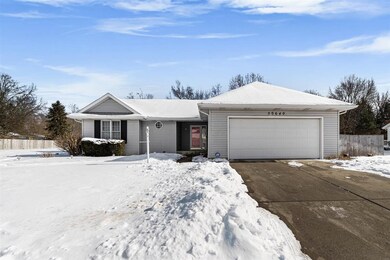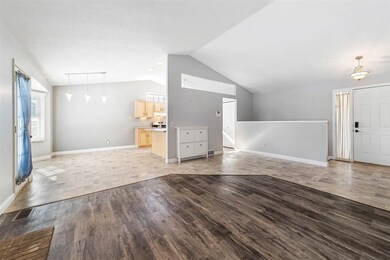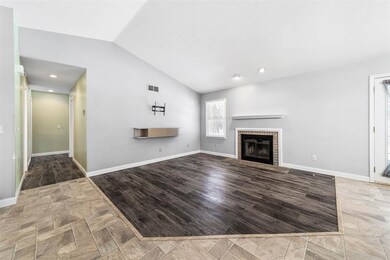
50640 Goldenview Dr Granger, IN 46530
Granger NeighborhoodHighlights
- Ranch Style House
- Utility Sink
- Eat-In Kitchen
- Mary Frank Harris Elementary School Rated A
- 2 Car Attached Garage
- Double Vanity
About This Home
As of March 2021Don't miss out on this great 3 bedroom, two bathroom ranch in Granger's Evergreen Meadows. Located in PHM's award winning Mary Frank elementary, Discovery middle school and Penn high school districts. Light and bright open concept family room/kitchen area. Newer stainless appliances in eat-in kitchen also features under cabinetry lighting and reverse osmosis. Master bedroom ensuite with walk-in closet and dual vanity in bathroom. The finished space in the basement that includes two nice sized windows will be perfect for entertaining or family movie nights. Finally a good sized fenced yard with deck, kids play set, and shed for your lawn equipment will provide a great outdoor space for summer evenings. Schedule your private showing today before this one sells. Roof- 2015, Furnace/AC- 2013. Passing septic inspection.
Home Details
Home Type
- Single Family
Est. Annual Taxes
- $1,524
Year Built
- Built in 1994
Lot Details
- 0.34 Acre Lot
- Lot Dimensions are 100 x 150
- Privacy Fence
- Wood Fence
- Chain Link Fence
- Level Lot
- Irrigation
HOA Fees
- $8 Monthly HOA Fees
Parking
- 2 Car Attached Garage
- Garage Door Opener
- Driveway
Home Design
- Ranch Style House
- Poured Concrete
- Shingle Roof
- Asphalt Roof
- Vinyl Construction Material
Interior Spaces
- Ceiling Fan
- Fireplace With Gas Starter
- Living Room with Fireplace
Kitchen
- Eat-In Kitchen
- Breakfast Bar
- Gas Oven or Range
- Laminate Countertops
- Utility Sink
- Disposal
Flooring
- Carpet
- Laminate
- Vinyl
Bedrooms and Bathrooms
- 3 Bedrooms
- En-Suite Primary Bedroom
- Walk-In Closet
- 2 Full Bathrooms
- Double Vanity
- Bathtub with Shower
Laundry
- Laundry on main level
- Washer and Gas Dryer Hookup
Partially Finished Basement
- Basement Fills Entire Space Under The House
- Sump Pump
Home Security
- Home Security System
- Fire and Smoke Detector
Location
- Suburban Location
Schools
- Mary Frank Elementary School
- Discovery Middle School
- Penn High School
Utilities
- Forced Air Heating and Cooling System
- Heating System Uses Gas
- Private Company Owned Well
- Well
- Septic System
Listing and Financial Details
- Assessor Parcel Number 71-05-08-403-012.000-011
Ownership History
Purchase Details
Home Financials for this Owner
Home Financials are based on the most recent Mortgage that was taken out on this home.Purchase Details
Home Financials for this Owner
Home Financials are based on the most recent Mortgage that was taken out on this home.Purchase Details
Home Financials for this Owner
Home Financials are based on the most recent Mortgage that was taken out on this home.Purchase Details
Home Financials for this Owner
Home Financials are based on the most recent Mortgage that was taken out on this home.Purchase Details
Purchase Details
Home Financials for this Owner
Home Financials are based on the most recent Mortgage that was taken out on this home.Similar Homes in the area
Home Values in the Area
Average Home Value in this Area
Purchase History
| Date | Type | Sale Price | Title Company |
|---|---|---|---|
| Special Warranty Deed | -- | None Available | |
| Warranty Deed | -- | None Available | |
| Quit Claim Deed | $180,984 | Fidelity National Title | |
| Deed | $180,984 | Fidelity National Title | |
| Interfamily Deed Transfer | -- | Fidelity National Title | |
| Deed | -- | Fidelity National Title | |
| Interfamily Deed Transfer | -- | None Available | |
| Interfamily Deed Transfer | -- | Meridian Title Corp |
Mortgage History
| Date | Status | Loan Amount | Loan Type |
|---|---|---|---|
| Open | $184,000 | New Conventional | |
| Previous Owner | $179,749 | FHA | |
| Previous Owner | $179,193 | FHA | |
| Previous Owner | $179,193 | FHA | |
| Previous Owner | $59,200 | New Conventional | |
| Previous Owner | $61,000 | New Conventional |
Property History
| Date | Event | Price | Change | Sq Ft Price |
|---|---|---|---|---|
| 03/12/2021 03/12/21 | Sold | $230,000 | +9.6% | $137 / Sq Ft |
| 02/11/2021 02/11/21 | Pending | -- | -- | -- |
| 02/09/2021 02/09/21 | For Sale | $209,900 | +15.0% | $125 / Sq Ft |
| 08/07/2018 08/07/18 | Sold | $182,500 | +2.0% | $105 / Sq Ft |
| 06/30/2018 06/30/18 | Pending | -- | -- | -- |
| 06/28/2018 06/28/18 | For Sale | $179,000 | -- | $103 / Sq Ft |
Tax History Compared to Growth
Tax History
| Year | Tax Paid | Tax Assessment Tax Assessment Total Assessment is a certain percentage of the fair market value that is determined by local assessors to be the total taxable value of land and additions on the property. | Land | Improvement |
|---|---|---|---|---|
| 2024 | $2,226 | $264,600 | $61,800 | $202,800 |
| 2023 | $2,178 | $269,600 | $61,800 | $207,800 |
| 2022 | $2,427 | $269,600 | $61,800 | $207,800 |
| 2021 | $1,881 | $204,400 | $30,300 | $174,100 |
| 2020 | $1,609 | $183,900 | $27,500 | $156,400 |
| 2019 | $1,572 | $180,200 | $26,300 | $153,900 |
| 2018 | $1,588 | $179,600 | $25,900 | $153,700 |
| 2017 | $1,204 | $141,800 | $21,100 | $120,700 |
| 2016 | $1,215 | $141,800 | $21,100 | $120,700 |
| 2014 | $1,200 | $141,700 | $21,100 | $120,600 |
Agents Affiliated with this Home
-

Seller's Agent in 2021
Lori Johnston
Cressy & Everett - South Bend
(574) 235-7135
54 in this area
146 Total Sales
-
K
Buyer's Agent in 2021
Keith Raven
Berkshire Hathaway HomeServices Northern Indiana Real Estate
(574) 229-6803
19 in this area
296 Total Sales
-

Seller's Agent in 2018
Scott Hammontree
Cressy & Everett- Elkhart
(574) 849-8464
3 in this area
111 Total Sales
Map
Source: Indiana Regional MLS
MLS Number: 202104278
APN: 71-05-08-403-012.000-011
- 50728 Indiana 23
- 11488 Harbridge Dr
- 50638 Covered Bridge Dr
- 71287 M 62
- 50778 Brownstone Dr
- 51150 Mason James Dr
- 11511 Greyson Alan Dr
- 11500 Greyson Alan Dr
- 11560 Greyson Alan Dr
- 10880 Cougar Dr
- 27153 Redfield St
- 11830 Old Oak Dr
- 12355 Painted Ridge Trail
- 70838 Ridgewood Dr
- 26326 Sweetbriar St
- 26382 Acorn St
- 12069 Timberline Trace N
- 11550 Anderson Rd
- 51278 Arch St
- 11580 Anderson Rd






