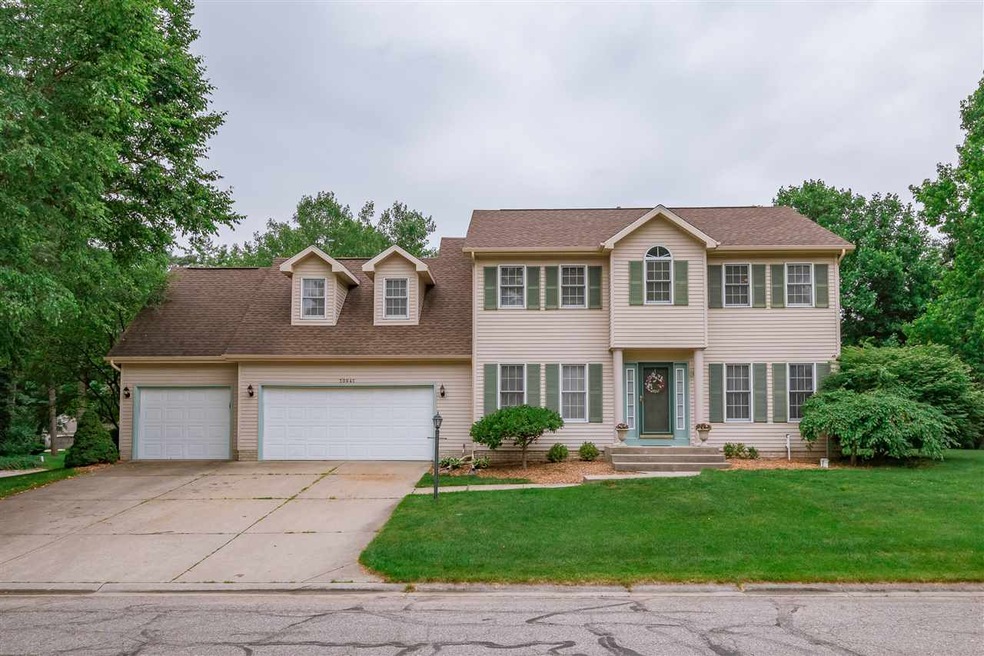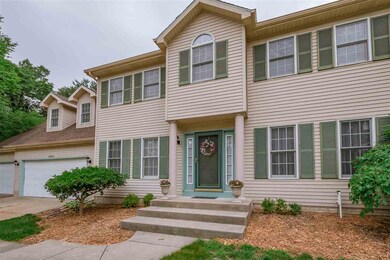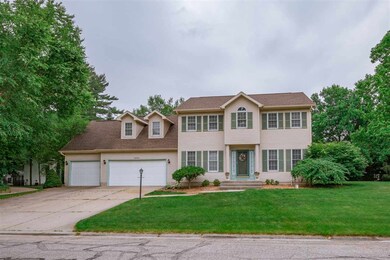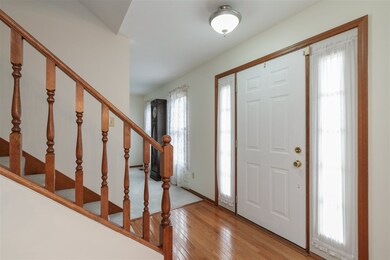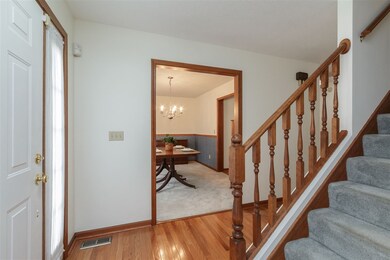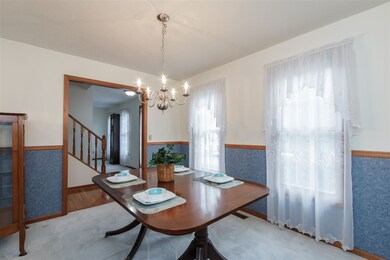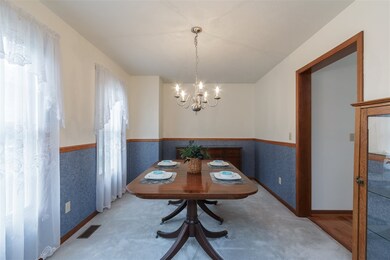
50641 Weeping Willow Run E Granger, IN 46530
Granger NeighborhoodHighlights
- Partially Wooded Lot
- Traditional Architecture
- Whirlpool Bathtub
- Horizon Elementary School Rated A
- Wood Flooring
- 2 Fireplaces
About This Home
As of November 2020Granger's Partridge Woods in Horizon/Discovery/Penn. Check out Oversize 30x30 Heated Insulated 3-Car Garage - Wow!! Beautiful 3/4" Oak flooring in Kitchen, Fam Rm, Hall & 1/2 BA. MBR Suite w/ jetted tub, shower, dual sinks, & porcelain tile floor. Eat-In Kitchen w/ Island & full wall Pantry. 1st Flr Fam Rm w/ Stone Front Fireplace & gas starter. Front BR has 6x8 Study Nook. Bonus multi-purpose room over garage great for crafts or exercise rm. Finished lower level: Pool Table Room & Family Rm w/ Wood Burning Stove, new "Lifeproof" flooring 2018, plus Rough Plumbed for Bath. 30 year Roof in 2009, HVAC in 2006. Washer, Dryer, Deep Freezer included in sale. 1/3 Acre Corner lot w/ spacious side yard. All measurements, sq foot, taxes & school info approx & not warranted.
Home Details
Home Type
- Single Family
Est. Annual Taxes
- $2,176
Year Built
- Built in 1992
Lot Details
- 0.34 Acre Lot
- Lot Dimensions are 100 x 150
- Rural Setting
- Corner Lot
- Irrigation
- Partially Wooded Lot
HOA Fees
- $6 Monthly HOA Fees
Parking
- 3 Car Attached Garage
- Heated Garage
- Garage Door Opener
- Driveway
- Off-Street Parking
Home Design
- Traditional Architecture
- Poured Concrete
- Vinyl Construction Material
Interior Spaces
- 2-Story Property
- Ceiling Fan
- 2 Fireplaces
- Wood Burning Fireplace
- Pocket Doors
- Entrance Foyer
- Formal Dining Room
- Laundry on main level
Kitchen
- Eat-In Kitchen
- Kitchen Island
Flooring
- Wood
- Carpet
- Laminate
- Tile
- Vinyl
Bedrooms and Bathrooms
- 4 Bedrooms
- En-Suite Primary Bedroom
- Double Vanity
- Whirlpool Bathtub
- Bathtub with Shower
- Separate Shower
Finished Basement
- Basement Fills Entire Space Under The House
- Sump Pump
Outdoor Features
- Patio
Schools
- Horizon Elementary School
- Discovery Middle School
- Penn High School
Utilities
- Central Air
- Heat Pump System
- Private Company Owned Well
- Well
- Septic System
- Cable TV Available
Community Details
- Partridge Woods Subdivision
Listing and Financial Details
- Assessor Parcel Number 71-05-09-327-012.000-011
Ownership History
Purchase Details
Home Financials for this Owner
Home Financials are based on the most recent Mortgage that was taken out on this home.Purchase Details
Home Financials for this Owner
Home Financials are based on the most recent Mortgage that was taken out on this home.Purchase Details
Home Financials for this Owner
Home Financials are based on the most recent Mortgage that was taken out on this home.Similar Homes in the area
Home Values in the Area
Average Home Value in this Area
Purchase History
| Date | Type | Sale Price | Title Company |
|---|---|---|---|
| Warranty Deed | -- | None Available | |
| Warranty Deed | -- | Fidelity National Title | |
| Warranty Deed | -- | Fidelity National Title |
Mortgage History
| Date | Status | Loan Amount | Loan Type |
|---|---|---|---|
| Previous Owner | $216,117 | FHA | |
| Previous Owner | $216,117 | FHA | |
| Previous Owner | $158,000 | New Conventional | |
| Previous Owner | $175,400 | New Conventional |
Property History
| Date | Event | Price | Change | Sq Ft Price |
|---|---|---|---|---|
| 11/06/2020 11/06/20 | Sold | $305,000 | -4.7% | $85 / Sq Ft |
| 09/27/2020 09/27/20 | Pending | -- | -- | -- |
| 09/09/2020 09/09/20 | Price Changed | $320,000 | -2.7% | $89 / Sq Ft |
| 08/31/2020 08/31/20 | For Sale | $329,000 | +39.4% | $91 / Sq Ft |
| 08/01/2018 08/01/18 | Sold | $236,000 | -1.7% | $66 / Sq Ft |
| 07/03/2018 07/03/18 | Pending | -- | -- | -- |
| 06/29/2018 06/29/18 | Price Changed | $240,000 | -4.0% | $67 / Sq Ft |
| 06/23/2018 06/23/18 | For Sale | $250,000 | -- | $69 / Sq Ft |
Tax History Compared to Growth
Tax History
| Year | Tax Paid | Tax Assessment Tax Assessment Total Assessment is a certain percentage of the fair market value that is determined by local assessors to be the total taxable value of land and additions on the property. | Land | Improvement |
|---|---|---|---|---|
| 2024 | $3,499 | $457,900 | $79,500 | $378,400 |
| 2023 | $3,456 | $399,600 | $79,400 | $320,200 |
| 2022 | $3,793 | $393,400 | $79,400 | $314,000 |
| 2021 | $3,294 | $325,300 | $40,200 | $285,100 |
| 2020 | $2,515 | $262,300 | $29,800 | $232,500 |
| 2019 | $2,409 | $252,400 | $28,700 | $223,700 |
| 2018 | $2,091 | $228,000 | $25,700 | $202,300 |
| 2017 | $2,215 | $231,200 | $25,700 | $205,500 |
| 2016 | $2,234 | $231,200 | $25,700 | $205,500 |
| 2014 | $1,971 | $200,800 | $22,600 | $178,200 |
Agents Affiliated with this Home
-

Seller's Agent in 2020
Terri Parrish
Coldwell Banker Real Estate Group
(574) 235-3288
15 in this area
174 Total Sales
-

Seller's Agent in 2018
Barb Foster
Milestone Realty, LLC
5 in this area
8 Total Sales
-

Buyer's Agent in 2018
Amy Reed
Coldwell Banker Real Estate Group
(574) 315-4876
34 in this area
255 Total Sales
Map
Source: Indiana Regional MLS
MLS Number: 201827297
APN: 71-05-09-327-012.000-011
- 10880 Cougar Dr
- 50778 Brownstone Dr
- 50920 Northbrook Shores Dr
- 10080 Pemburry Dr
- 50773 Villa Dr
- 71599 State Line Rd
- 50728 Indiana 23
- 26326 Sweetbriar St
- 71178 Merle St
- 71372 Merle St
- 30843 Villa Dr
- 71287 M 62
- 26382 Acorn St
- 70838 Ridgewood Dr
- 30756 Sandy Creek Dr
- 10026 Shadow Wood Dr
- 70574 N Driftwood Dr
- 50638 Covered Bridge Dr
- 11511 Greyson Alan Dr
- 51150 Mason James Dr
