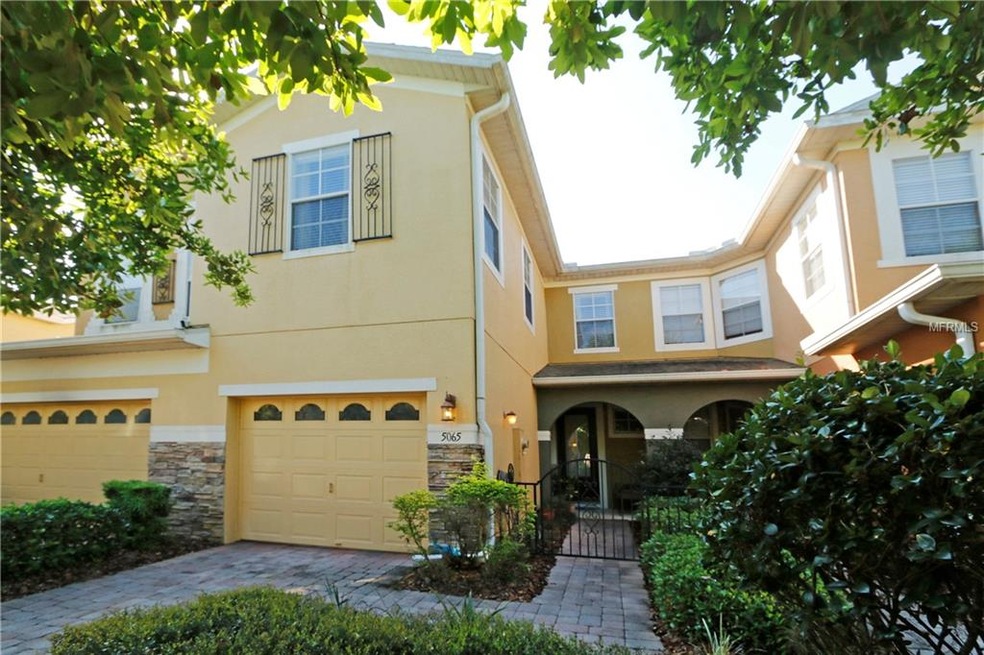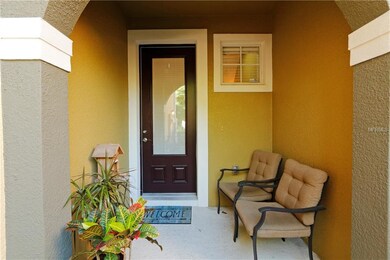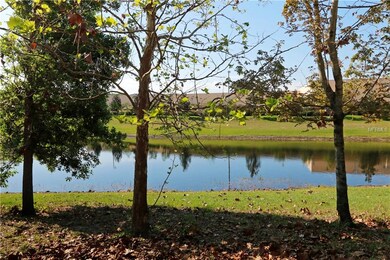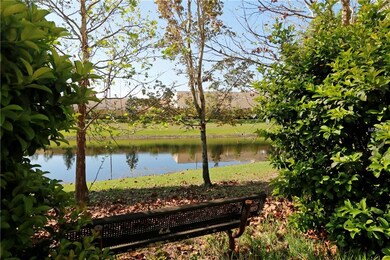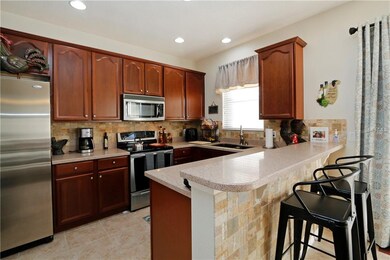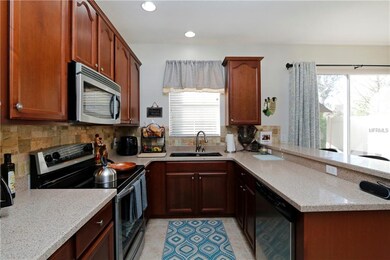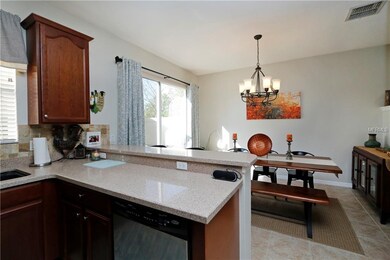
5065 Cypress Branch Point Oviedo, FL 32765
Lake Howell NeighborhoodHighlights
- 30 Feet of Waterfront
- Home fronts a pond
- Pond View
- Red Bug Elementary School Rated A-
- Gated Community
- Contemporary Architecture
About This Home
As of May 2019Ready to move in, neat, upgraded, updated, well-maintained town home in super convenient location that's available for a new owner. Clayton Crossing is just west of the 417 Greenway Expressway next to the Seminole County Trail behind the Publix - Texas Roadhouse center & close to Wal-Mart, Kohl's, more stores, banks, Starbucks, & several other restaurants. This is a premium lot with no direct back neighbor! Large open floor plan. This lovely kitchen has Silestone counter tops complete with a breakfast bar. Stone back-splash 2015. Quartz composite kitchen sink with new goose neck faucet. Upgraded cherry cabinets with crown molding. Built in microwave, stainless range with glass cook-top, side by side refrigerator. Nice tile downstairs. Separate laundry room with a storage closet. New 2018 blinds. Newer Hunter ceiling fans. Textured ceilings - no popcorn. HVAC has been serviced consistently & air handler replaced in 2015. New 2018 interior paint. 10' downstairs ceilings. Leaded glass front door with new Roman cellular shade. Master bath has raised upgraded cabinet with double sink, large updated shower, separate tiled tub, & new faucets. Master bedroom has trey ceiling & large walk-in closet. Seller completed updates & improvements after moving in during 2015 & Seller has completed additional upgrades & improvements in the past year. Not all properties are alike! This home really has been lovingly cared for. Back two bedrooms have a great water view. Top rated local public schools.
Last Agent to Sell the Property
GALLOWAY REAL ESTATE License #655613 Listed on: 03/23/2019
Townhouse Details
Home Type
- Townhome
Est. Annual Taxes
- $2,086
Year Built
- Built in 2007
Lot Details
- 2,049 Sq Ft Lot
- Home fronts a pond
- 30 Feet of Waterfront
- Northwest Facing Home
- Irrigation
- Landscaped with Trees
HOA Fees
- $144 Monthly HOA Fees
Parking
- 1 Car Attached Garage
Home Design
- Contemporary Architecture
- Florida Architecture
- Bi-Level Home
- Planned Development
- Slab Foundation
- Shingle Roof
- Block Exterior
- Stucco
Interior Spaces
- 1,558 Sq Ft Home
- Ceiling Fan
- Blinds
- Combination Dining and Living Room
- Inside Utility
- Laundry in unit
- Pond Views
Kitchen
- Range
- Microwave
- Dishwasher
- Solid Surface Countertops
- Solid Wood Cabinet
- Disposal
Flooring
- Carpet
- Ceramic Tile
Bedrooms and Bathrooms
- 3 Bedrooms
- Walk-In Closet
Outdoor Features
- Patio
Schools
- Red Bug Elementary School
- Tuskawilla Middle School
- Lake Howell High School
Utilities
- Central Heating and Cooling System
- Thermostat
- Underground Utilities
- Electric Water Heater
- High Speed Internet
- Cable TV Available
Listing and Financial Details
- Down Payment Assistance Available
- Homestead Exemption
- Visit Down Payment Resource Website
- Tax Lot 18
- Assessor Parcel Number 31-21-31-516-0000-0180
Community Details
Overview
- Association fees include escrow reserves fund, maintenance structure, ground maintenance, maintenance repairs, private road
- Antonio Shaw Association, Phone Number (407) 472-2473
- Visit Association Website
- Clayton Crossing Twnhms Subdivision
- The community has rules related to deed restrictions
- Rental Restrictions
Recreation
- Community Pool
Pet Policy
- Pets Allowed
Security
- Gated Community
Ownership History
Purchase Details
Purchase Details
Purchase Details
Home Financials for this Owner
Home Financials are based on the most recent Mortgage that was taken out on this home.Purchase Details
Home Financials for this Owner
Home Financials are based on the most recent Mortgage that was taken out on this home.Purchase Details
Purchase Details
Purchase Details
Purchase Details
Purchase Details
Similar Homes in Oviedo, FL
Home Values in the Area
Average Home Value in this Area
Purchase History
| Date | Type | Sale Price | Title Company |
|---|---|---|---|
| Quit Claim Deed | -- | None Listed On Document | |
| Interfamily Deed Transfer | -- | None Available | |
| Warranty Deed | $238,000 | First Service Ttl Of Fl Llc | |
| Warranty Deed | $182,000 | Sunbelt Title Agency | |
| Interfamily Deed Transfer | -- | Attorney | |
| Deed | $100 | -- | |
| Corporate Deed | $195,000 | Universal Land Title Inc | |
| Warranty Deed | -- | First American Title Ins Co | |
| Warranty Deed | $100 | -- |
Mortgage History
| Date | Status | Loan Amount | Loan Type |
|---|---|---|---|
| Previous Owner | $190,400 | New Conventional | |
| Previous Owner | $178,703 | FHA |
Property History
| Date | Event | Price | Change | Sq Ft Price |
|---|---|---|---|---|
| 10/15/2023 10/15/23 | Rented | $1,995 | 0.0% | -- |
| 10/01/2023 10/01/23 | Under Contract | -- | -- | -- |
| 09/28/2023 09/28/23 | Price Changed | $1,995 | -9.1% | $1 / Sq Ft |
| 09/22/2023 09/22/23 | Price Changed | $2,195 | -4.6% | $1 / Sq Ft |
| 09/12/2023 09/12/23 | For Rent | $2,300 | 0.0% | -- |
| 05/30/2019 05/30/19 | Sold | $238,000 | -2.0% | $153 / Sq Ft |
| 04/08/2019 04/08/19 | Pending | -- | -- | -- |
| 04/05/2019 04/05/19 | Price Changed | $242,900 | -0.9% | $156 / Sq Ft |
| 03/23/2019 03/23/19 | For Sale | $245,000 | -- | $157 / Sq Ft |
Tax History Compared to Growth
Tax History
| Year | Tax Paid | Tax Assessment Tax Assessment Total Assessment is a certain percentage of the fair market value that is determined by local assessors to be the total taxable value of land and additions on the property. | Land | Improvement |
|---|---|---|---|---|
| 2024 | $4,446 | $314,386 | $80,000 | $234,386 |
| 2023 | $4,171 | $281,480 | $0 | $0 |
| 2022 | $3,719 | $272,477 | $61,000 | $211,477 |
| 2021 | $3,131 | $210,438 | $50,000 | $160,438 |
| 2020 | $2,996 | $199,279 | $0 | $0 |
| 2019 | $2,109 | $172,675 | $0 | $0 |
| 2018 | $2,086 | $169,455 | $0 | $0 |
| 2017 | $2,069 | $165,970 | $0 | $0 |
| 2016 | $2,108 | $163,694 | $0 | $0 |
| 2015 | $2,278 | $154,105 | $0 | $0 |
| 2014 | $2,278 | $146,669 | $0 | $0 |
Agents Affiliated with this Home
-
Elizabeth Petters

Seller's Agent in 2023
Elizabeth Petters
DON ASHER & ASSOCIATES, INC.
(407) 683-3941
9 Total Sales
-
Indira Vivas
I
Buyer's Agent in 2023
Indira Vivas
AGENT TRUST REALTY CORPORATION
(305) 496-7480
2 Total Sales
-
Sidney Galloway

Seller's Agent in 2019
Sidney Galloway
GALLOWAY REAL ESTATE
(407) 421-9990
8 in this area
99 Total Sales
-
Kim Galloway
K
Seller Co-Listing Agent in 2019
Kim Galloway
GALLOWAY REAL ESTATE
(407) 312-5473
3 in this area
62 Total Sales
Map
Source: Stellar MLS
MLS Number: O5771796
APN: 31-21-31-516-0000-0180
- 5252 Hidden Cypress Ln
- 2829 Shady Willow Ln
- 2681 Sweet Magnolia Place
- 3031 Pilot House Place
- 4701 New Orleans Cove
- 2323 Tuskawilla Rd
- 8608 Falstaff Place
- 3149 Jade Tree Point
- 2901 Ashford Park Place
- 2913 Ashford Park Place
- 4469 Old Bear Run
- 5000 Ashford Falls Ln
- 5004 Ashford Falls Ln
- Lot 15 Morning Dew Loop
- Lot 11 Morning Dew Loop
- 8912 Vickroy Terrace
- 5050 Shorewood Landing Ln
- 5406 Baytowne Place
- 5325 Cypress Reserve Place
- 8419 Chamberlain Place
